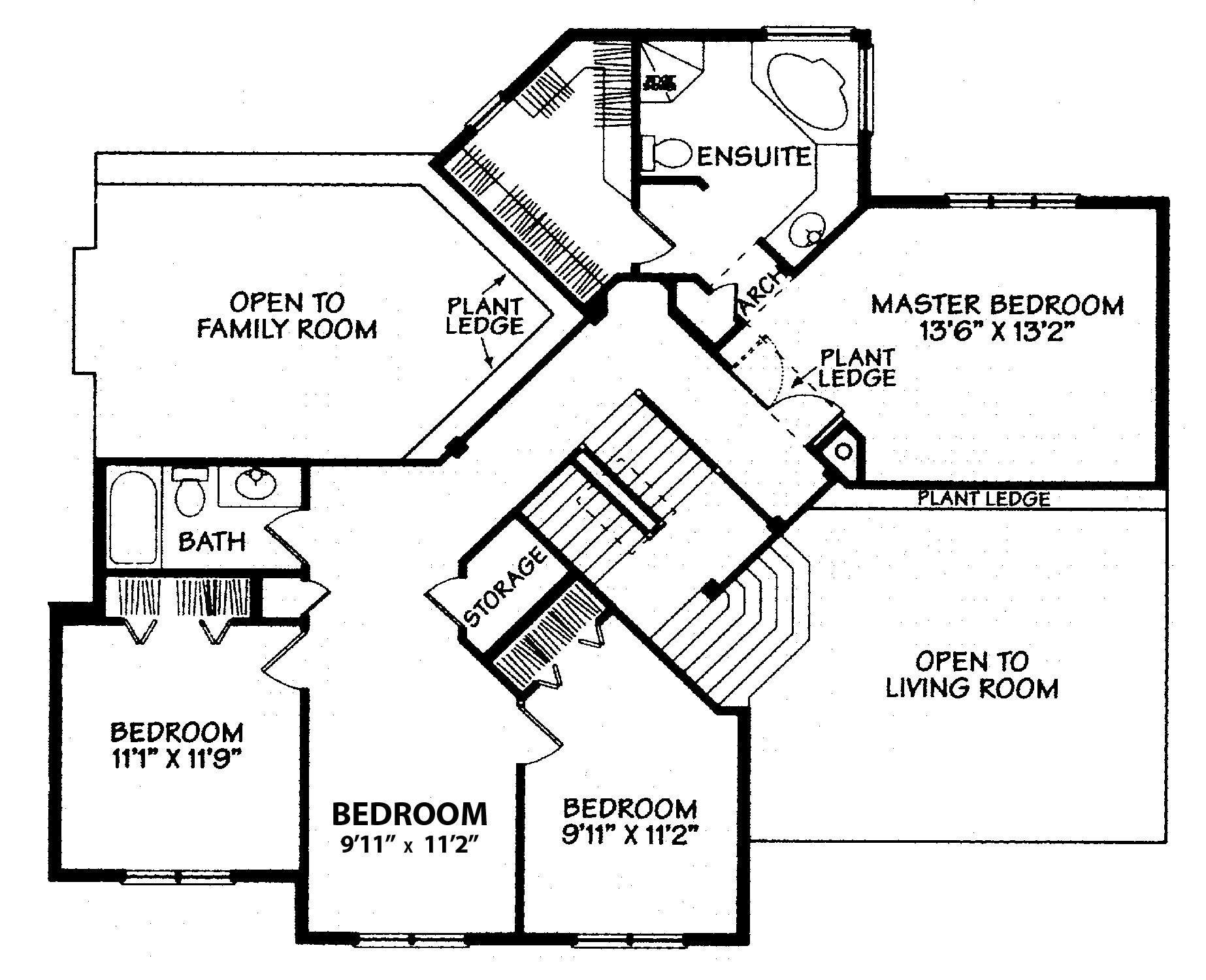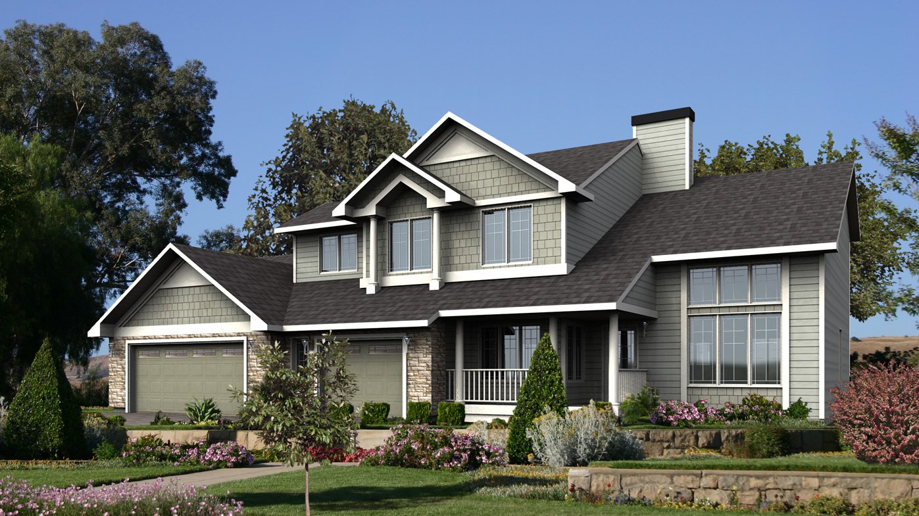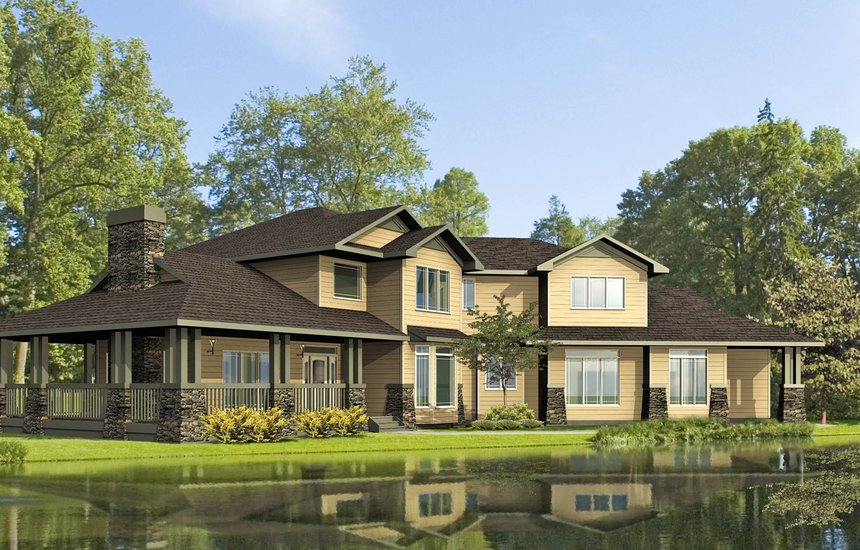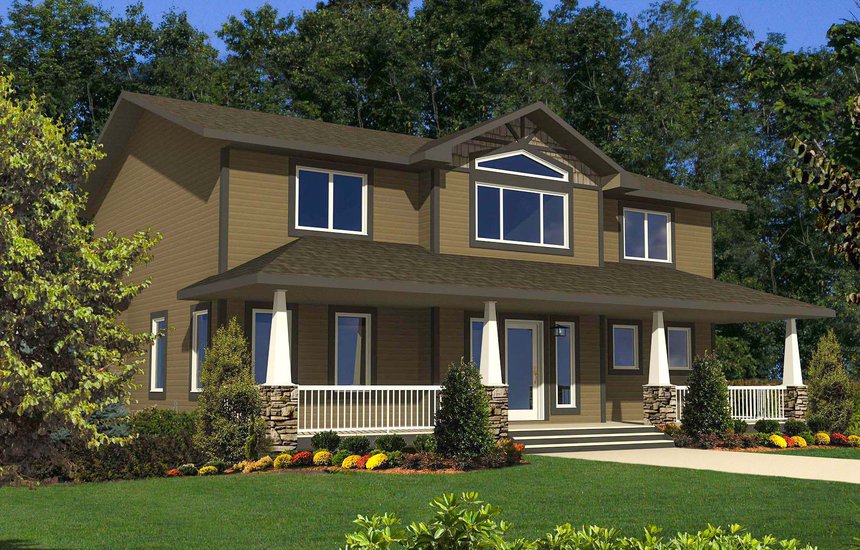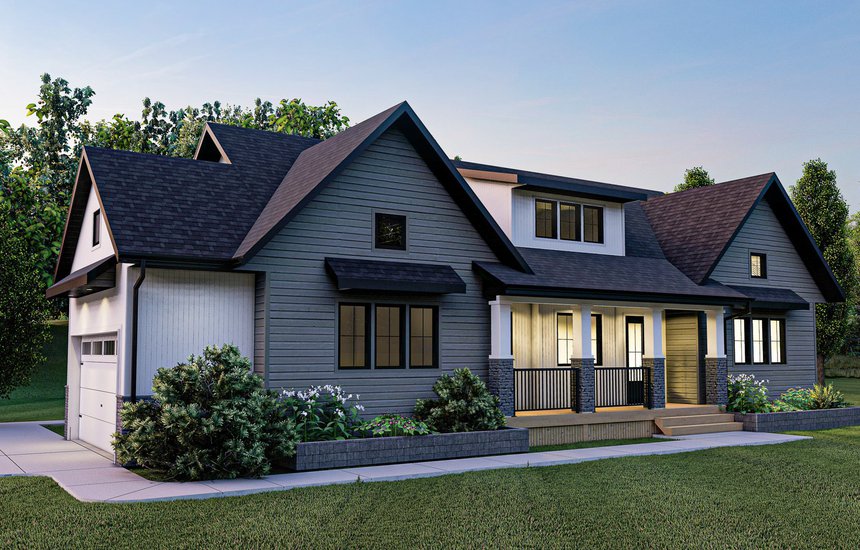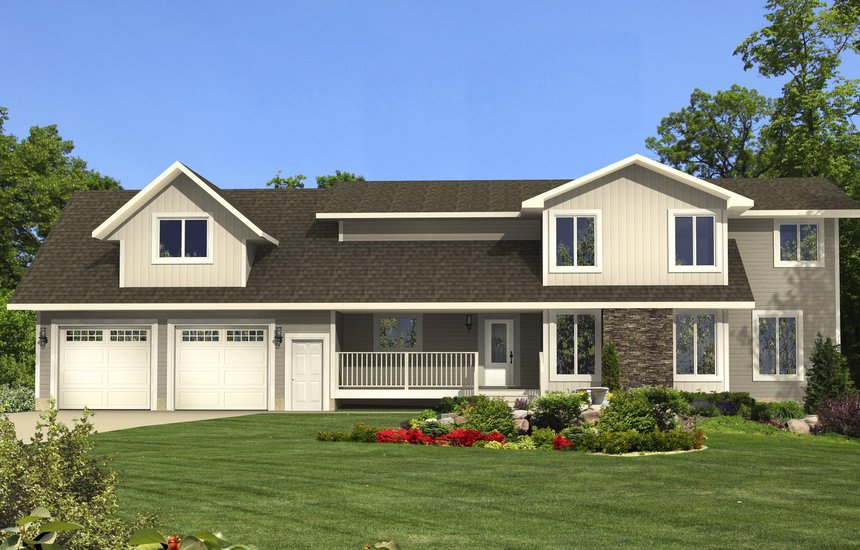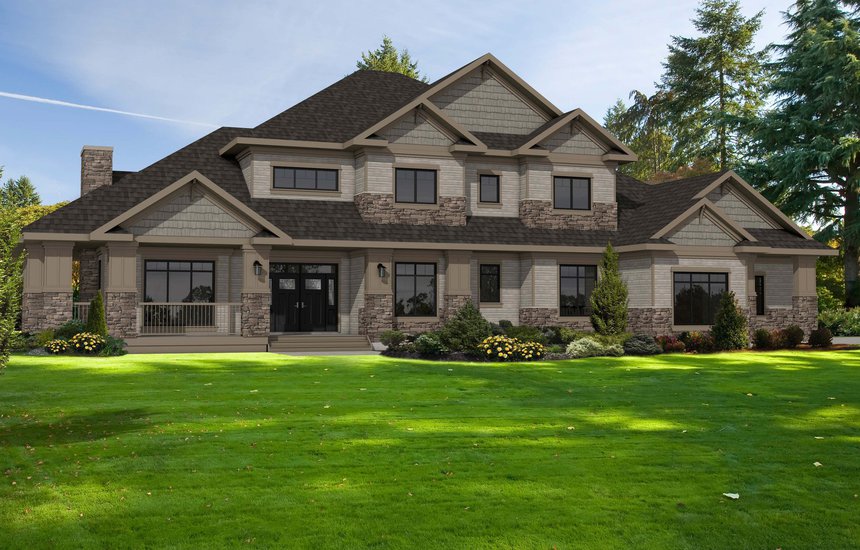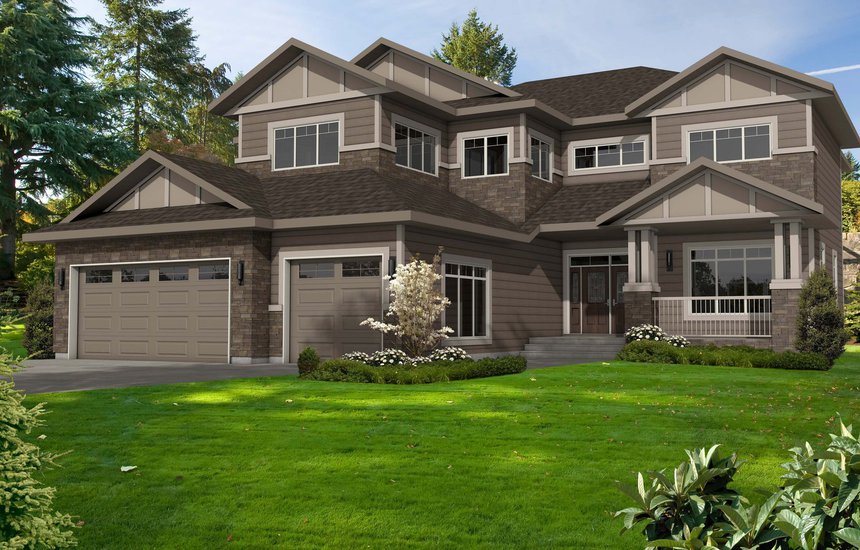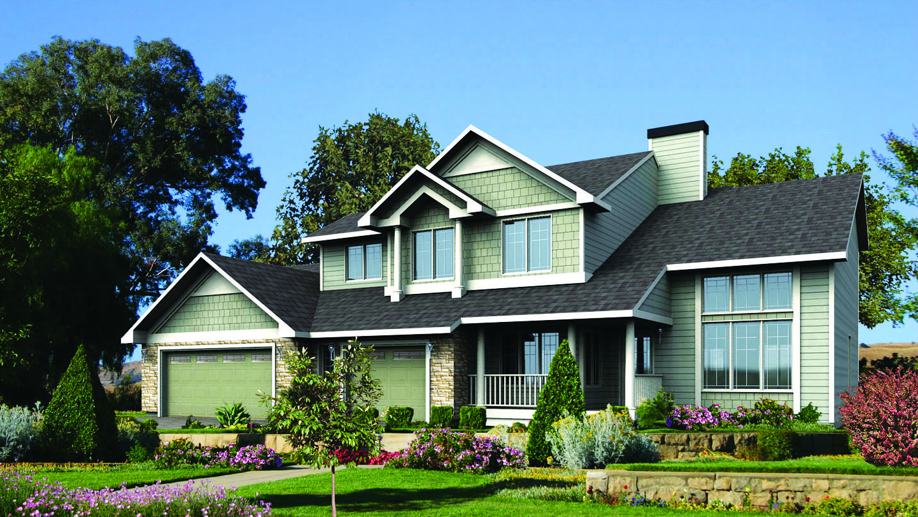Floor plan
2748 SQ. FT.
50'-0"W x 50'-0"D
Living Rom
12'-6" x 16'-6"
Kitchen
8'-5" x 12'-11"
Dining Room
13'-7" x 14'-0"
Master Bedroom
13'-6" x 13'-2"
Bedroom #2
9'-11" x 11'-2"
Bedroom #3
11'-1" x 11'-9"
Bedroom #4
9'-11" x 11'-2"
Family Room
15'-2" x 14'-2"
Den
9'-6" x 11'-2"
Main Floor
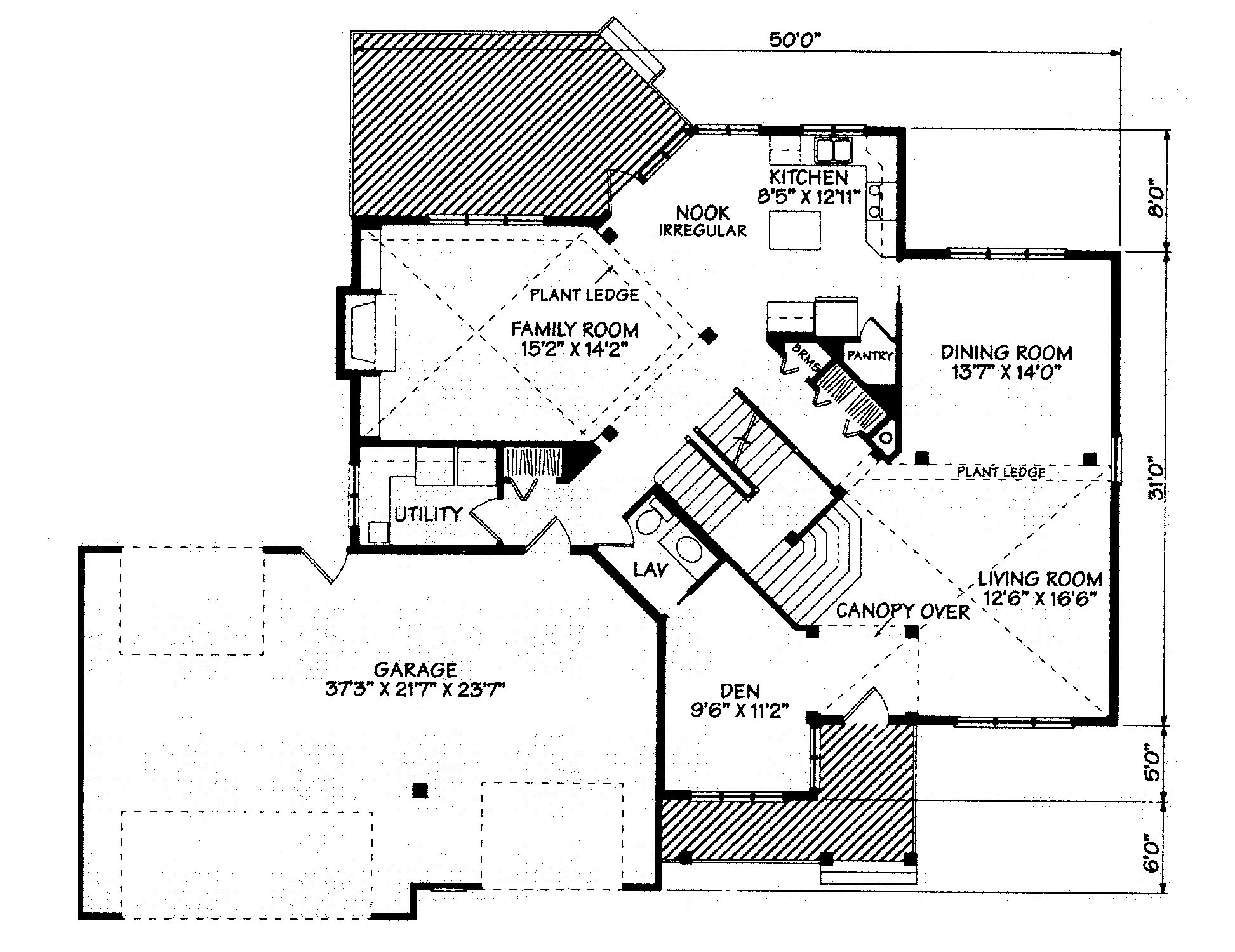
Upper Floor
