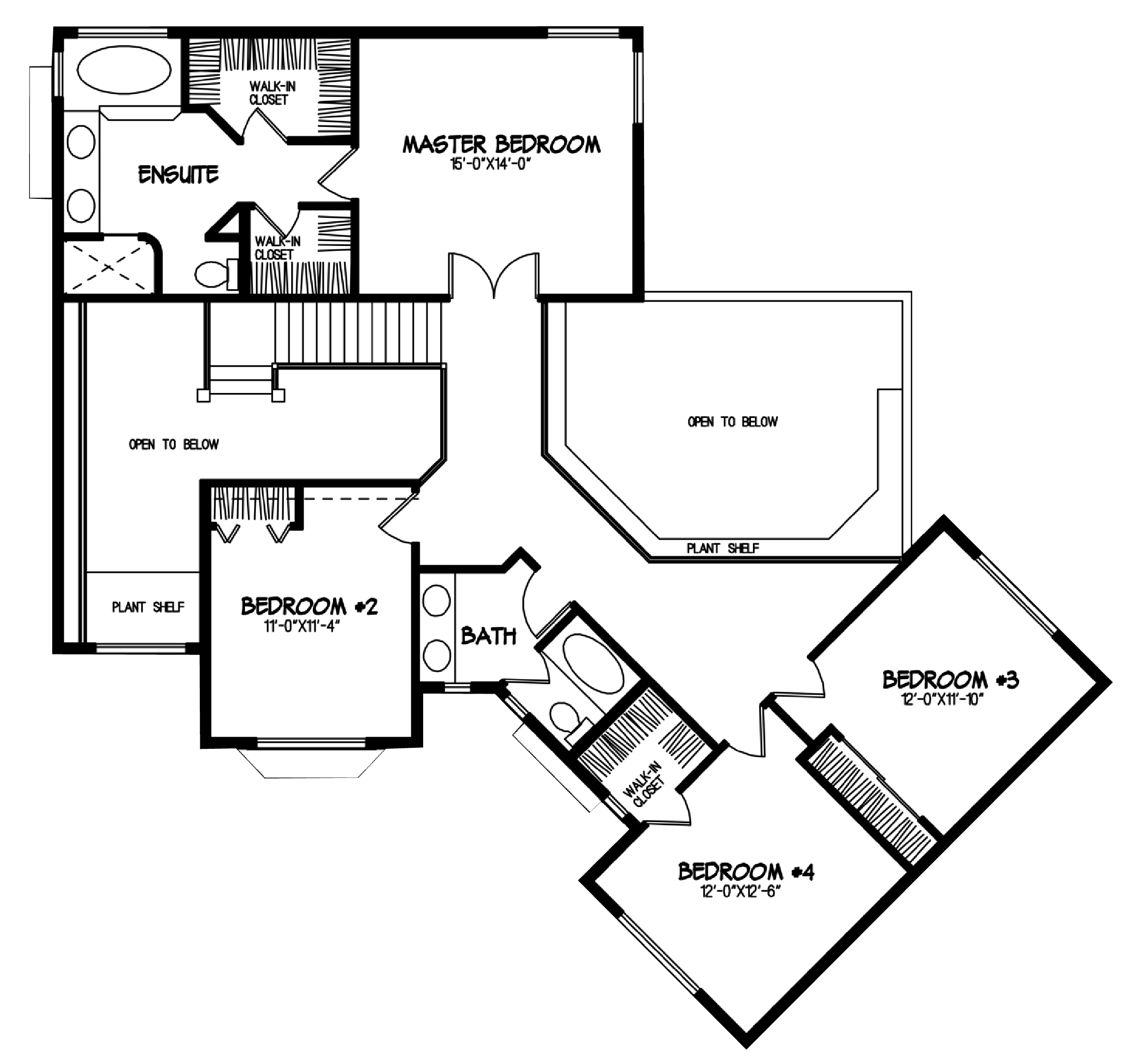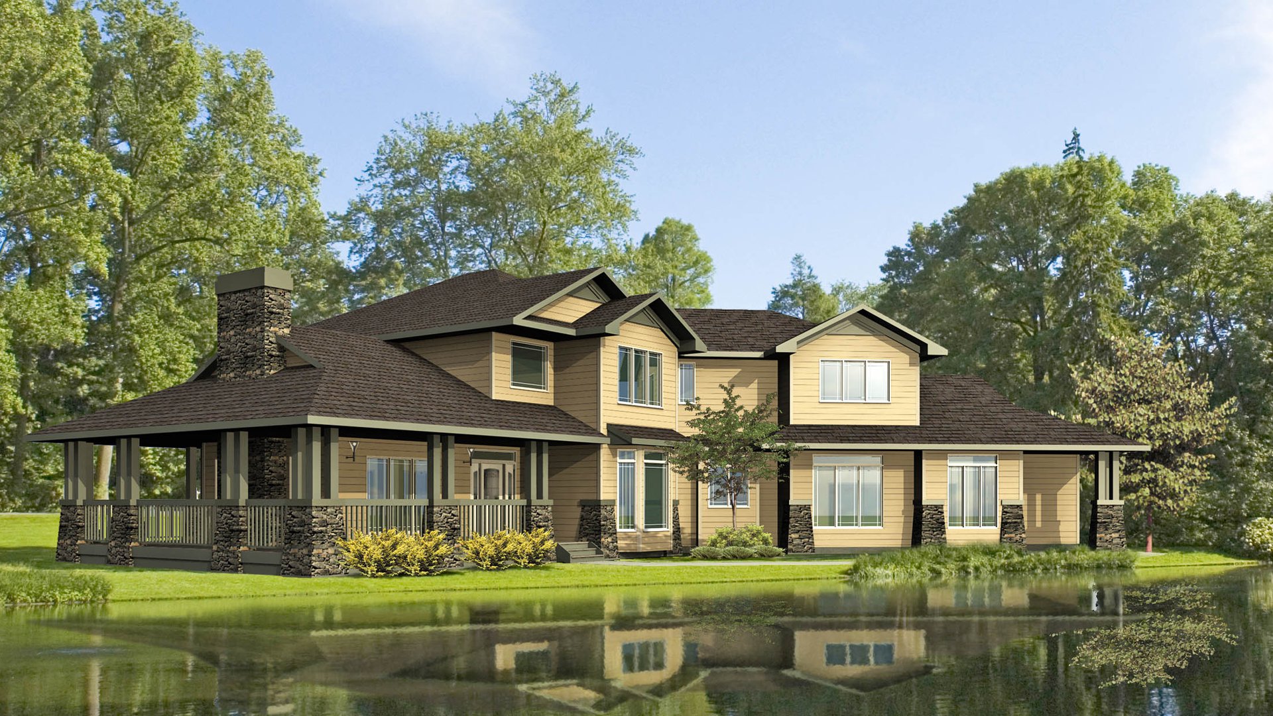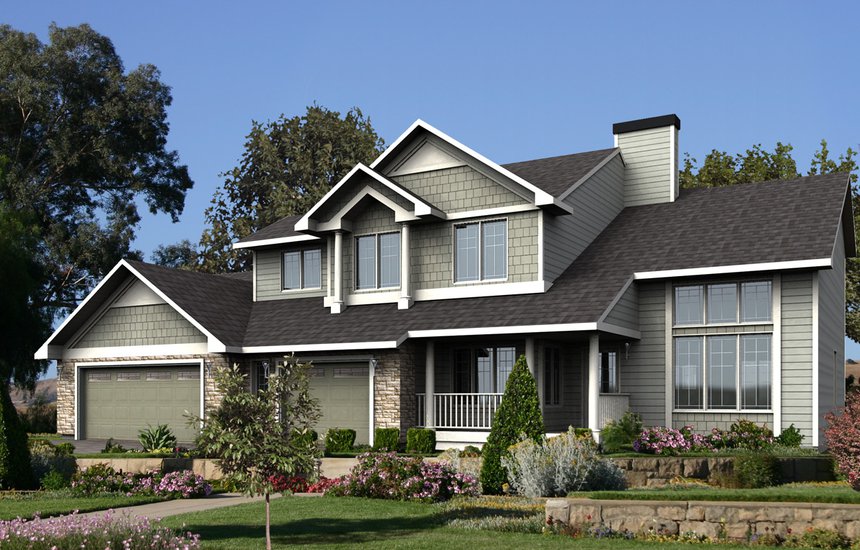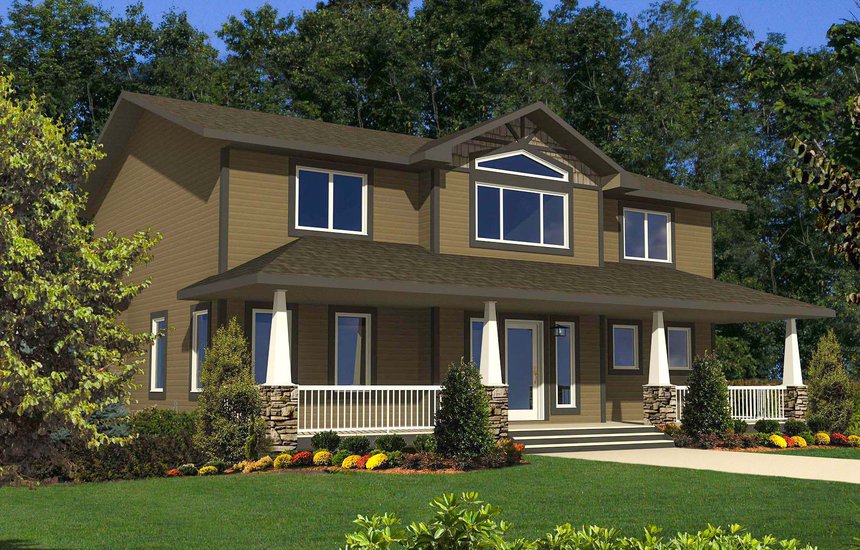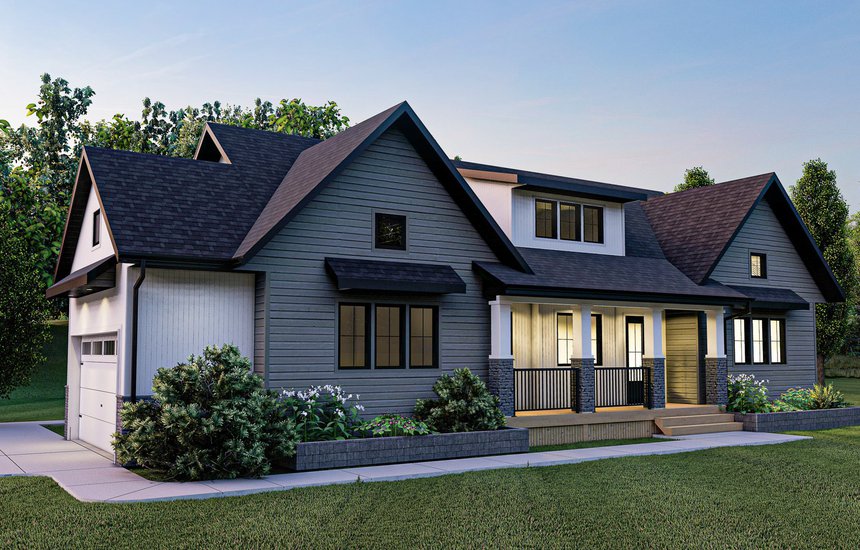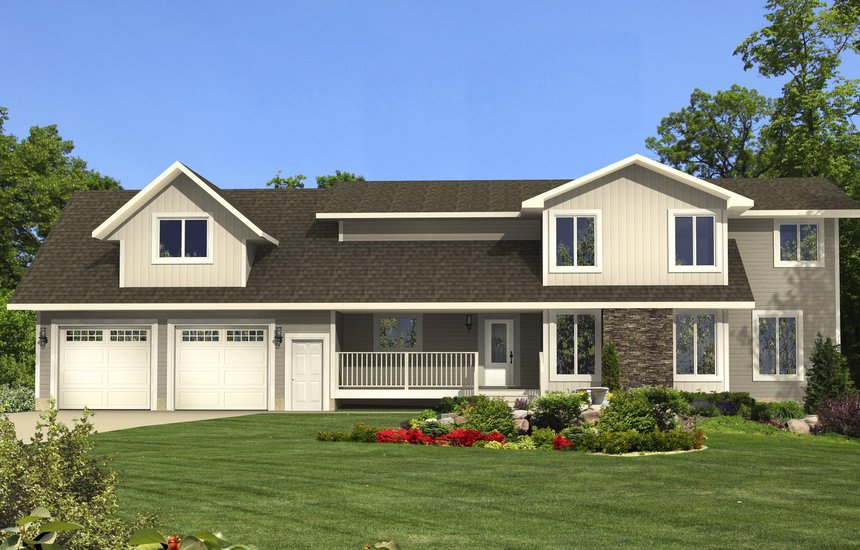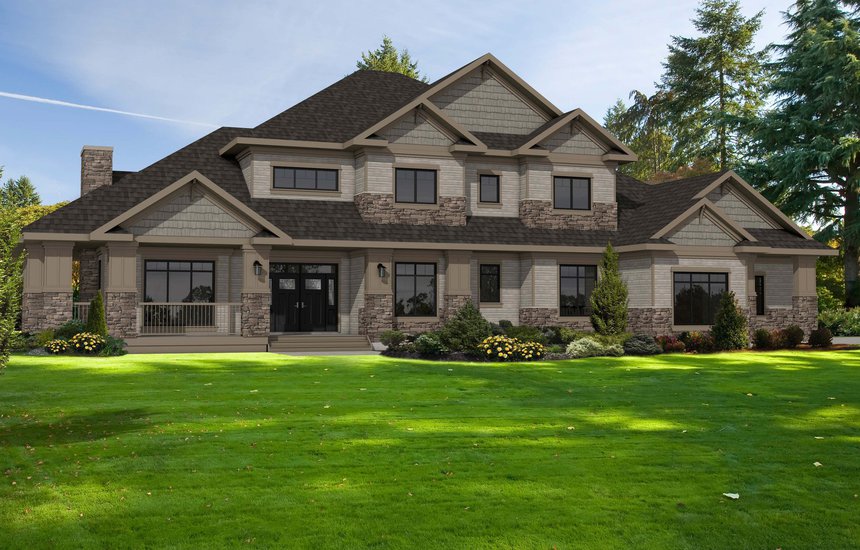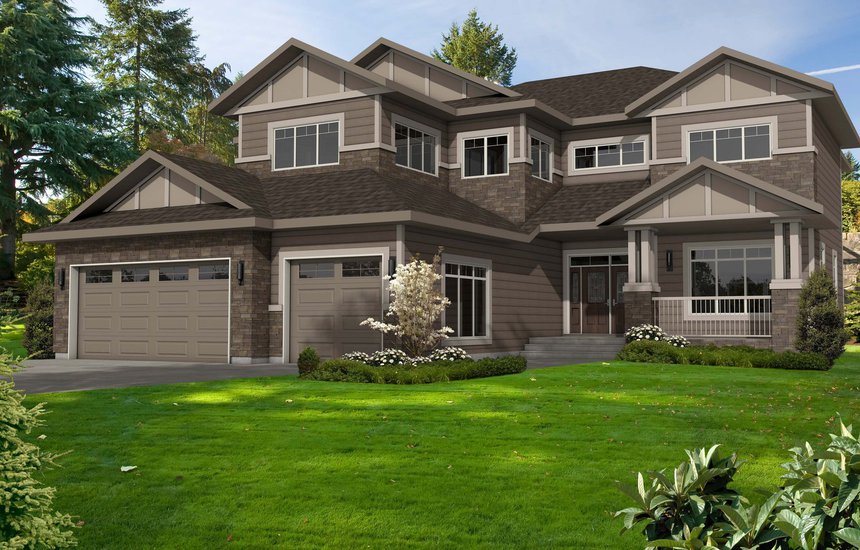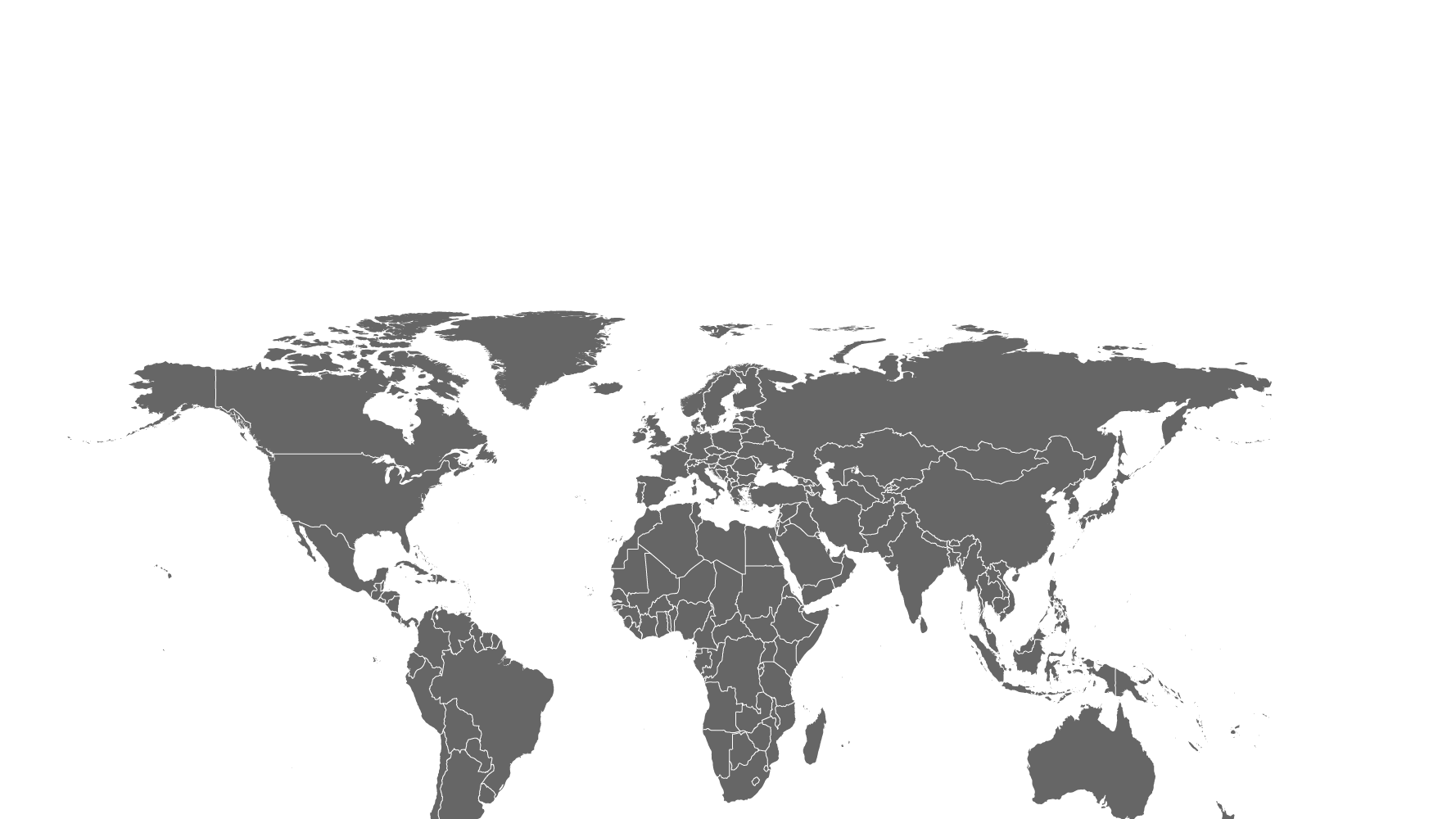Floor plan
3064 SQ. FT.
39'-2"W x 60'-7"D
Living Room
14'-3" x 14'-8"
Kitchen
10'-0" x 13'-6"
Dining
10'-6" x 13'-9"
Master Bedroom
15'-0" x 14'-0"
Bedroom #2
11'-0" x 11'-4"
Bedroom #3
12'-0" x 11'-10"
Den
11'-0" x 10'-1"
Family Room
19'-4" x 13'-9"
Main Floor
1738 SQ. FT.
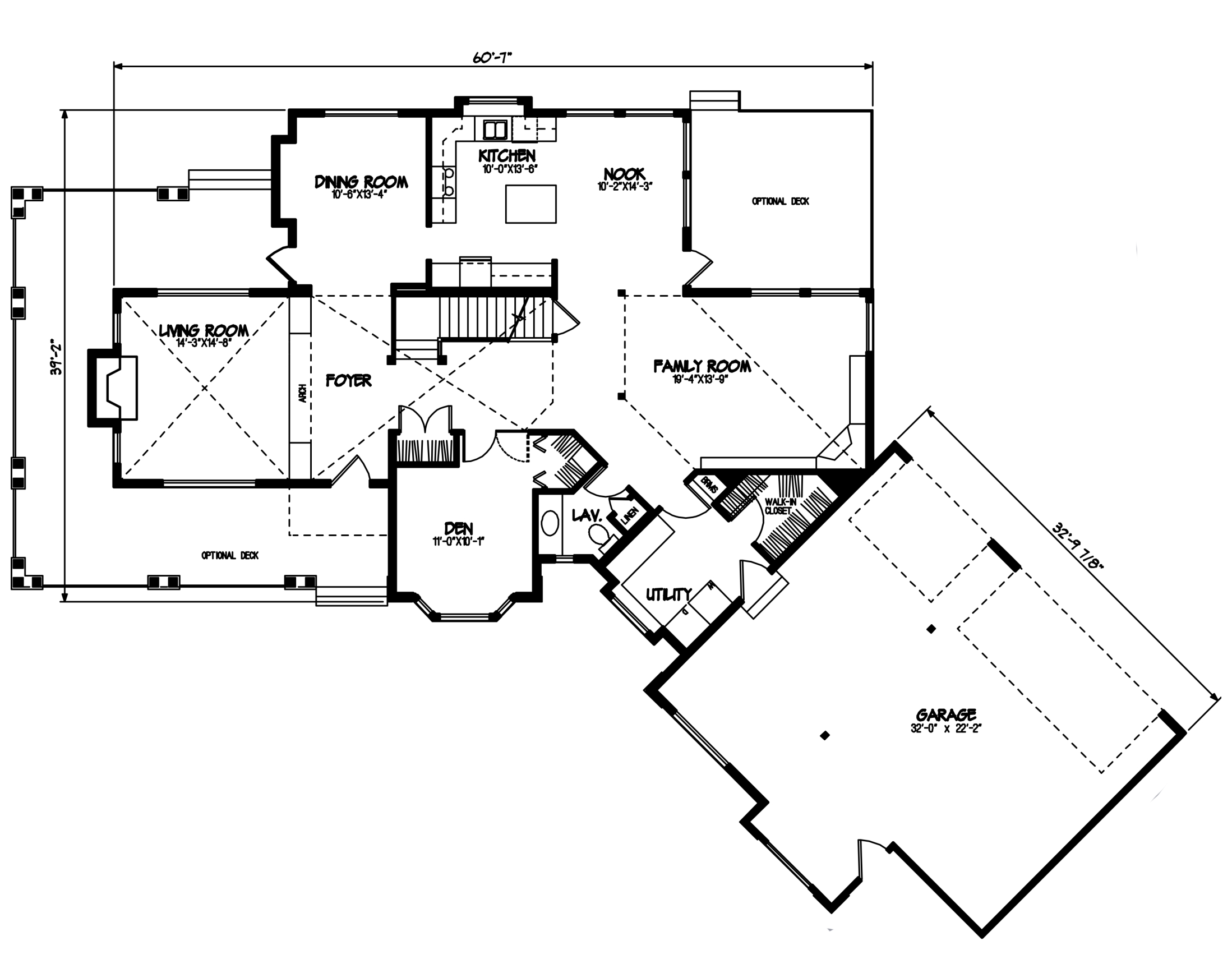
Second Floor
1326 SQ. FT.
