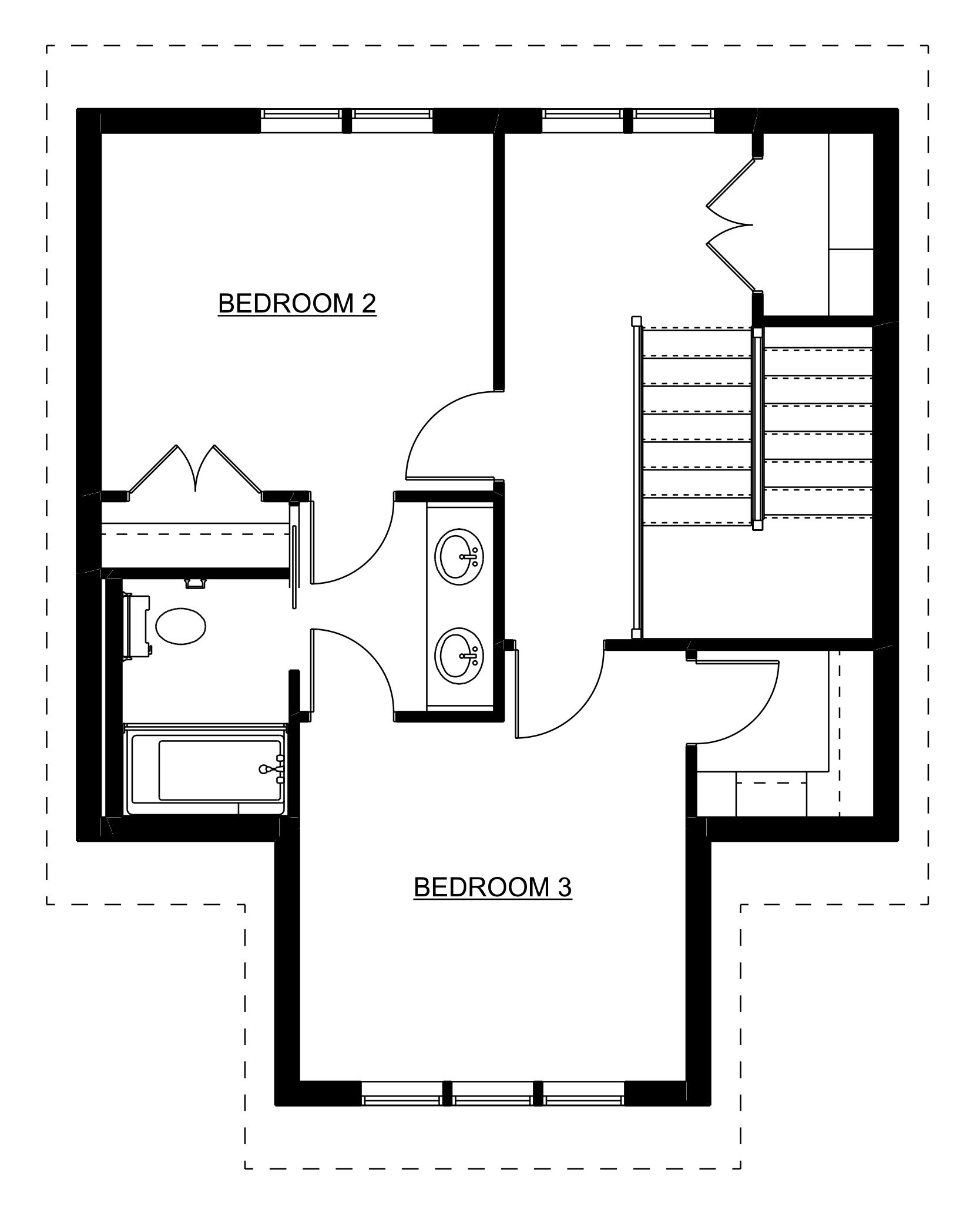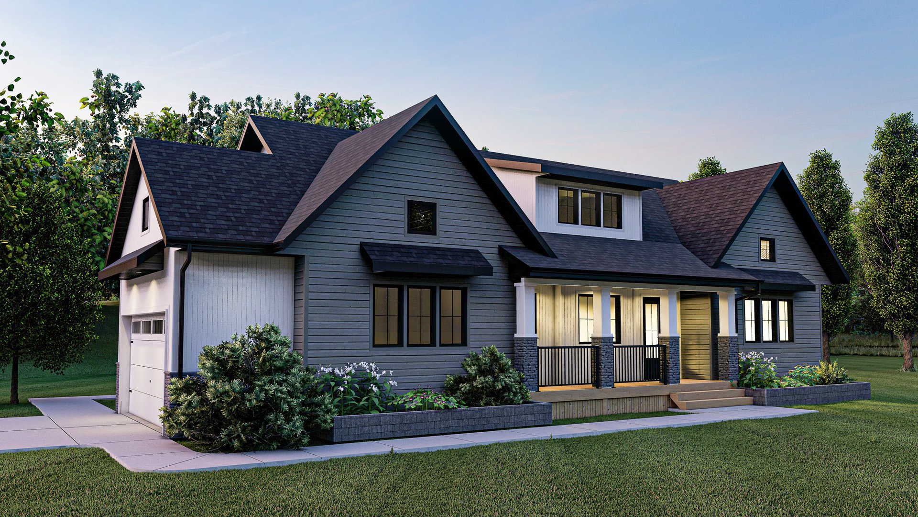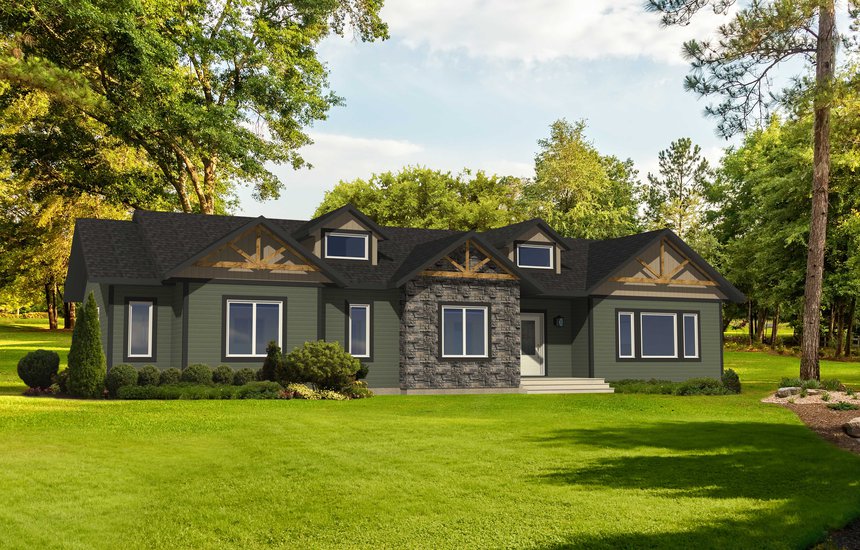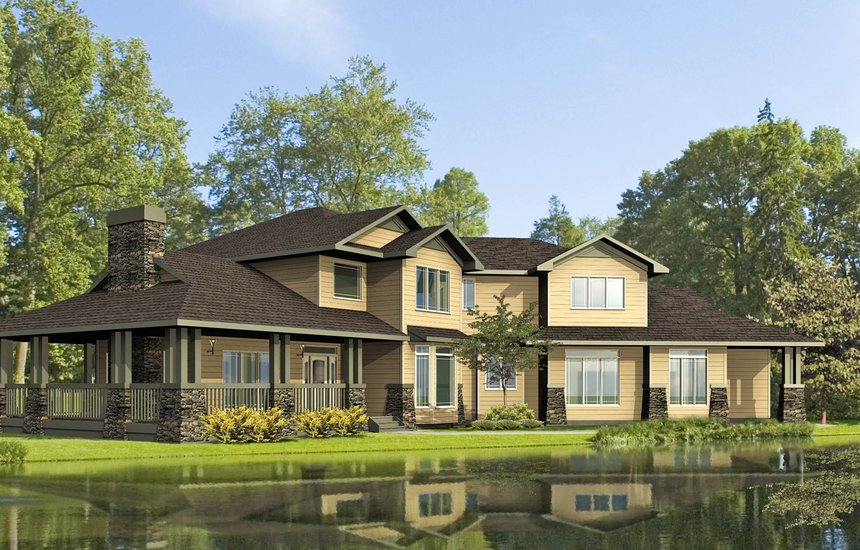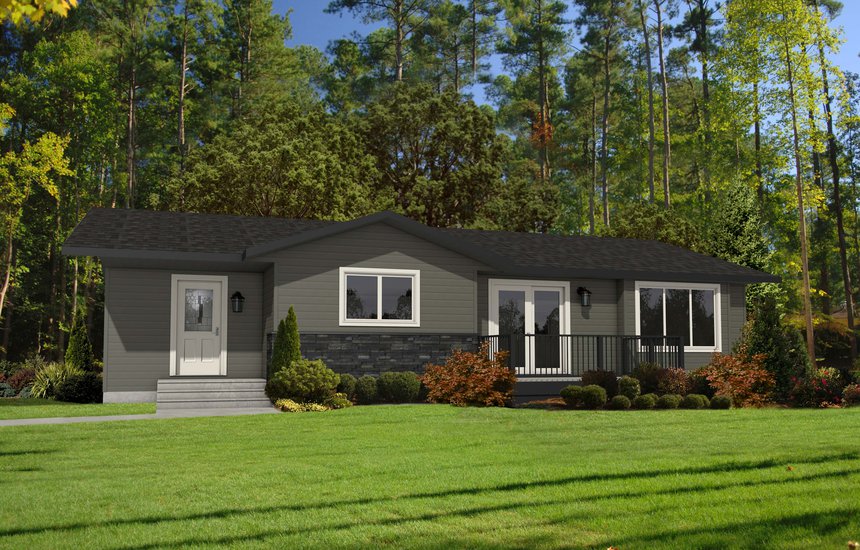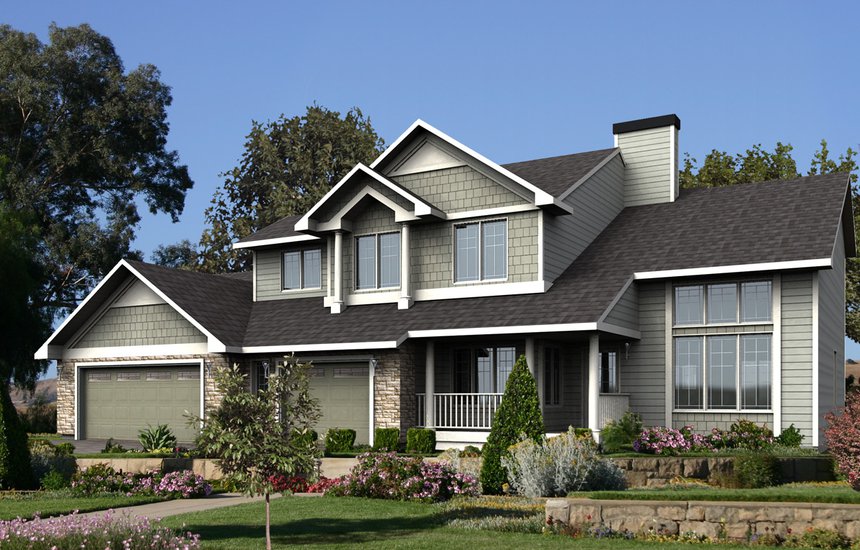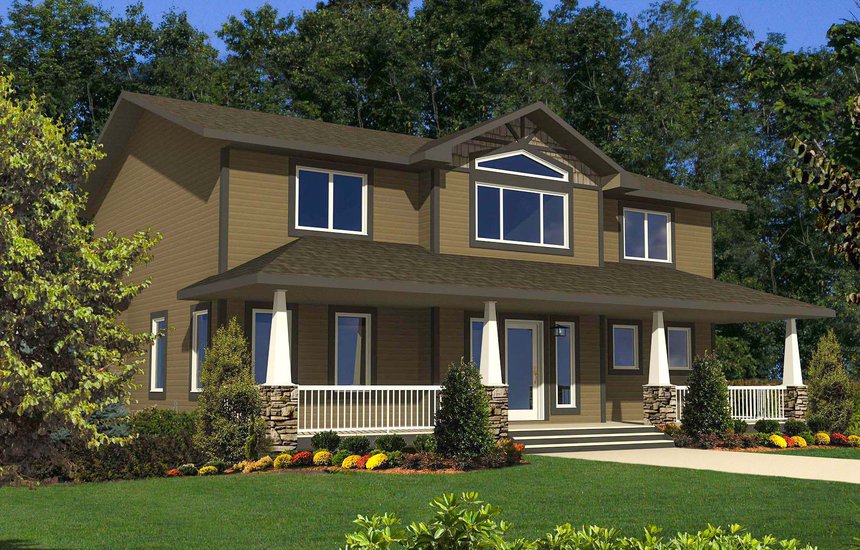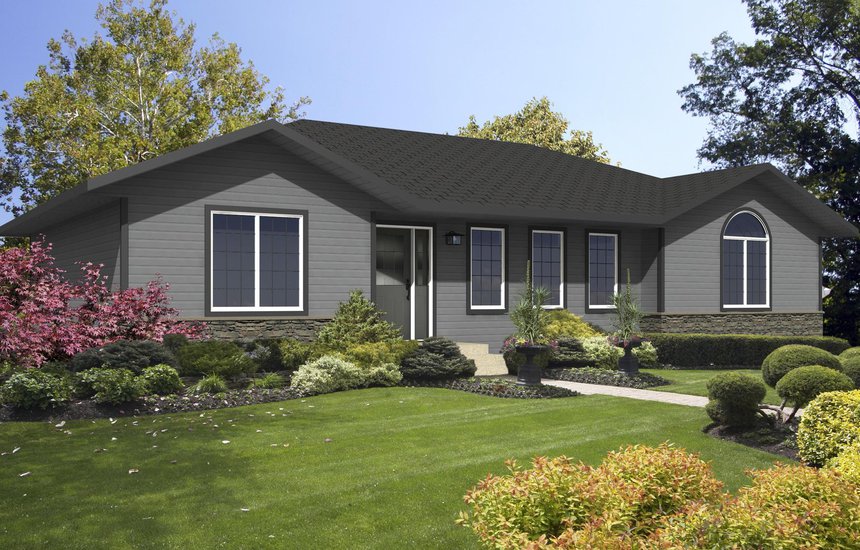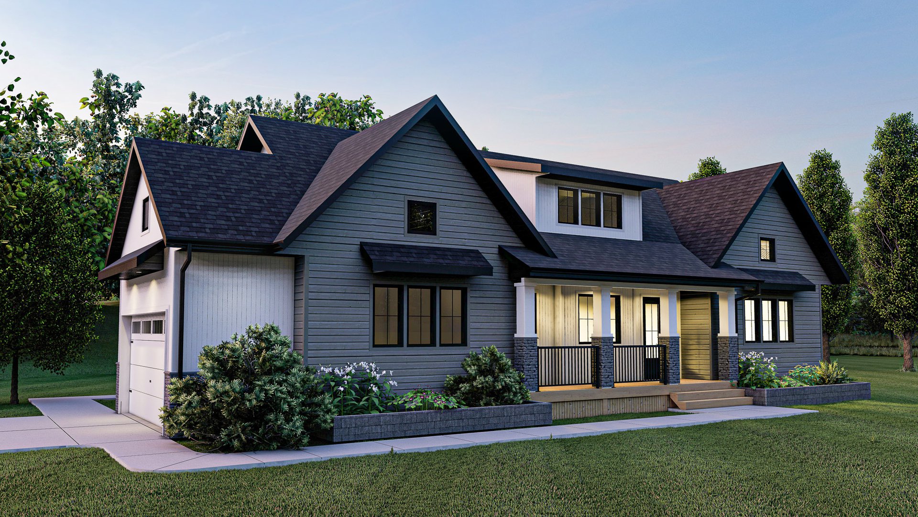Floor Plan
2159 SQ. FT.
36’-0” W x 59'-0"D
Living Room
16'-8" x 12'-10"
Kitchen
16'-8" x 11'-10"
Dining
16'-8" x 8'-0"
Pocket Office
7'-8" x 7'-10"
Master Bedroom
14'-0" x 13'-10"
Bedroom #2
11'-8" x 10'-10"
Bedroom #3
11'-8" x 10'-10"
Garage
25'-0" x 18'-0"/20'-0"
Main Floor
1579 SQ.FT.
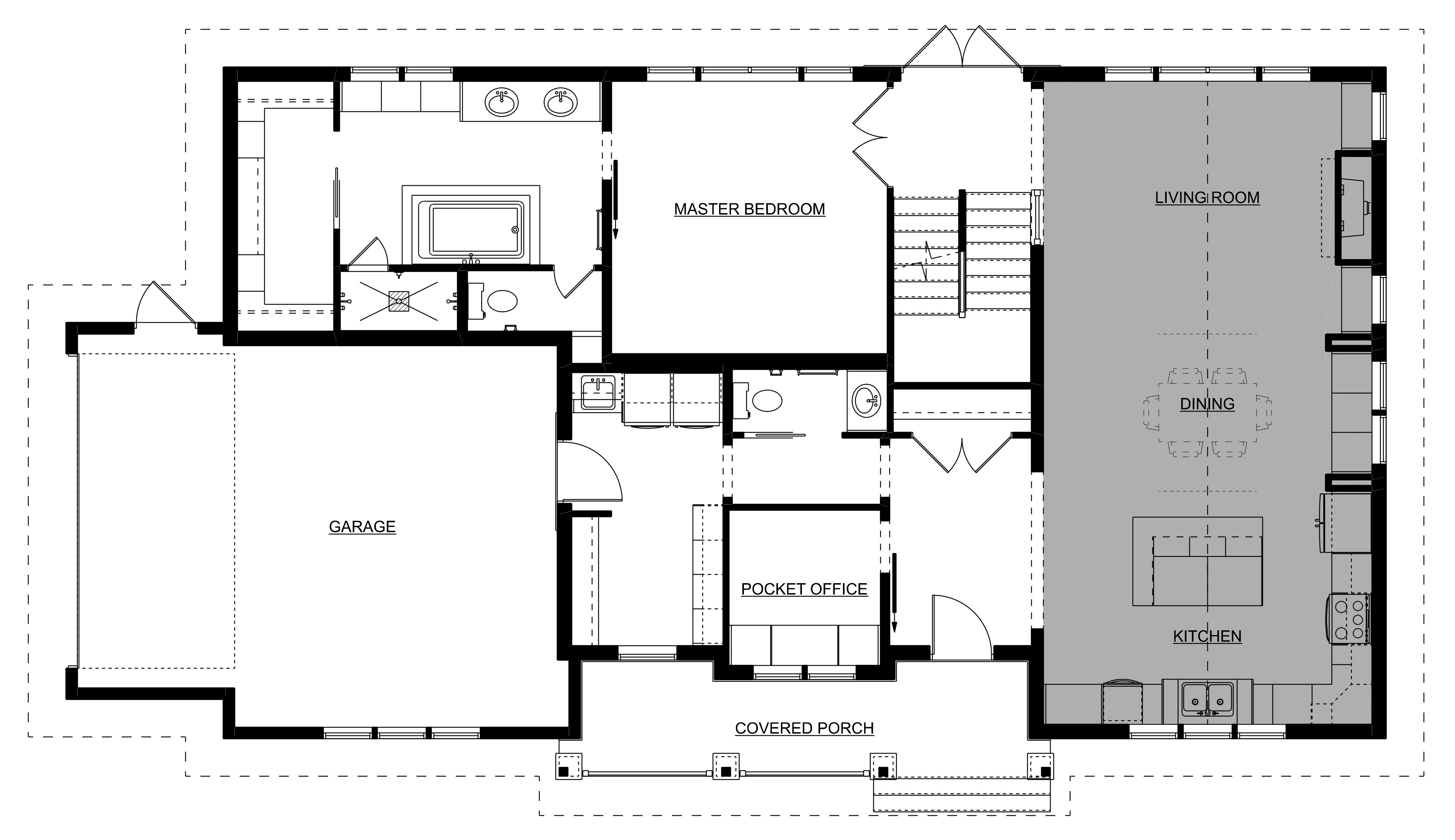
Second Floor
580 SQ.FT.
