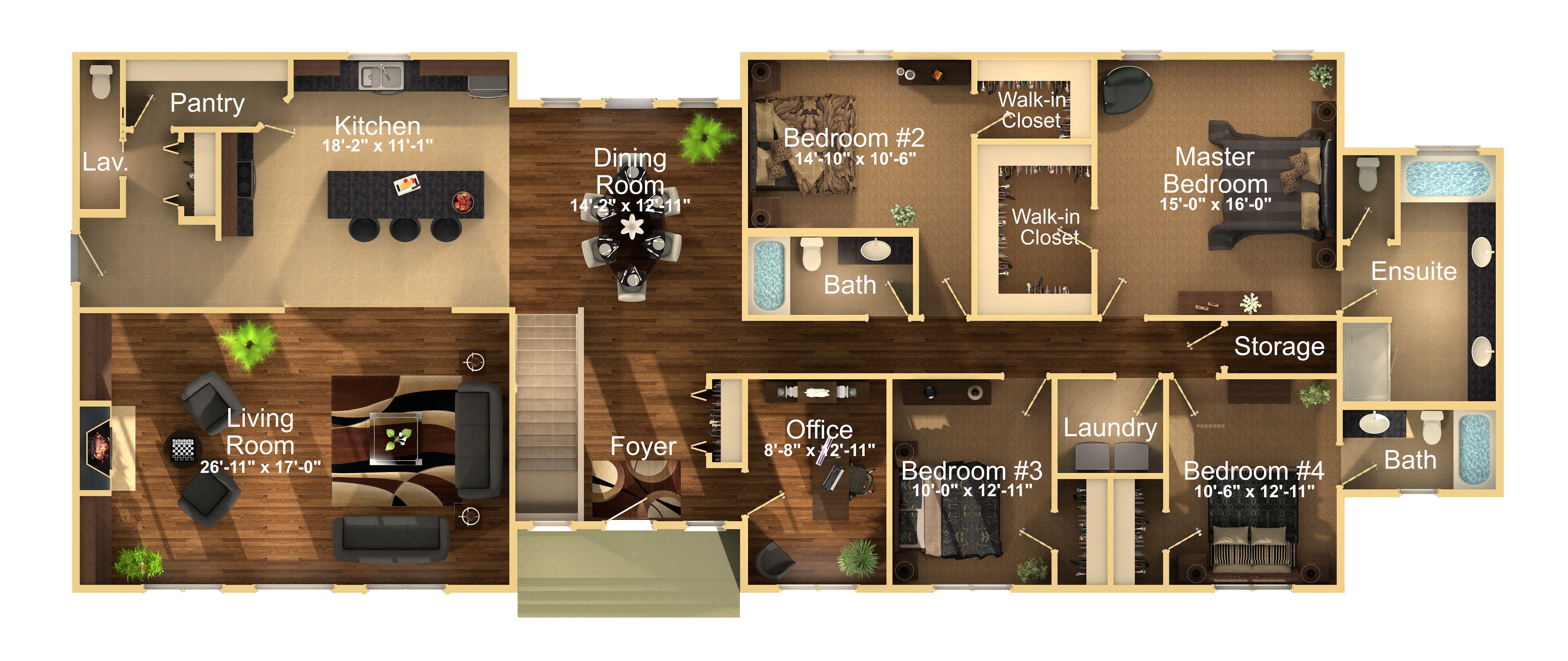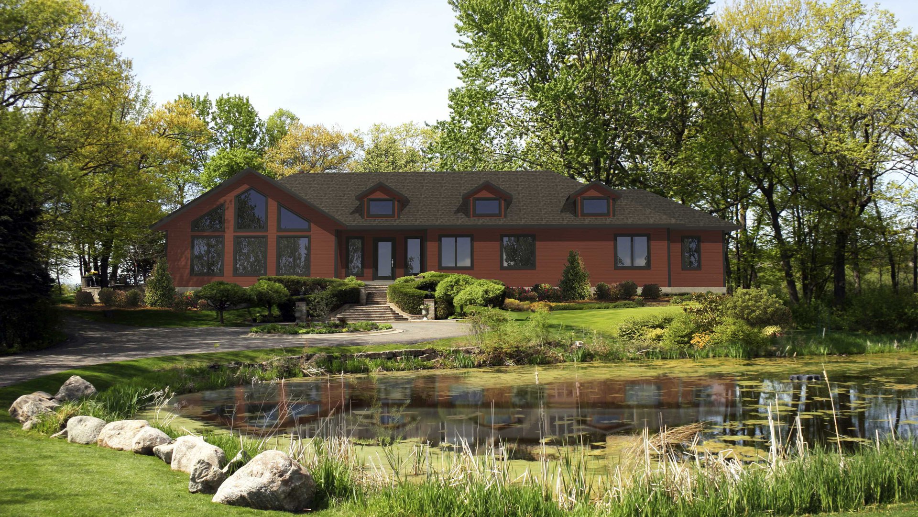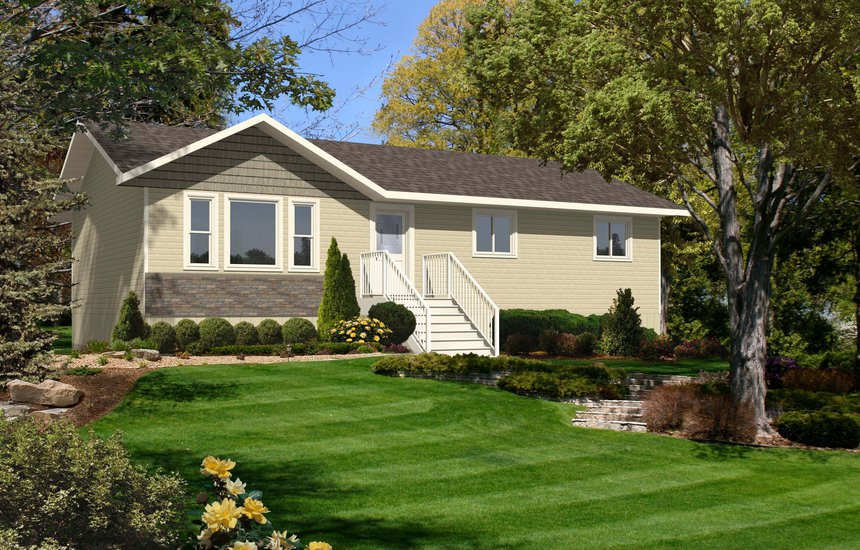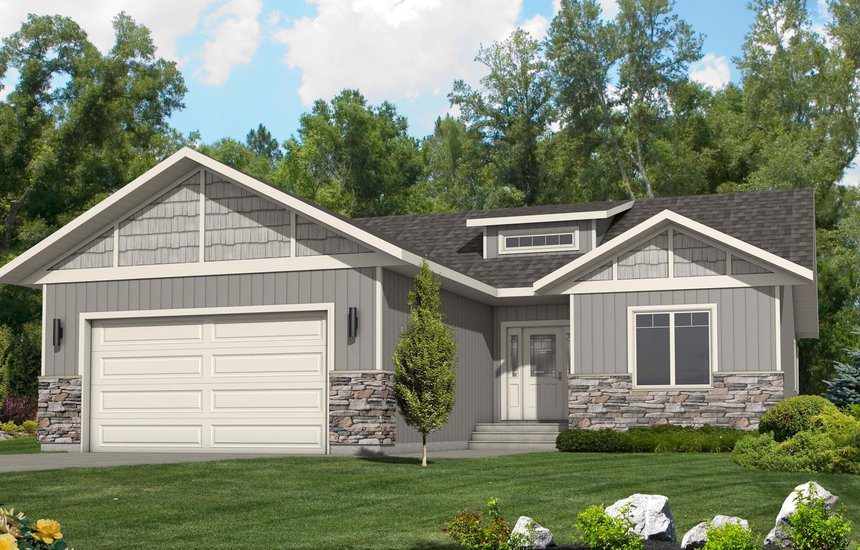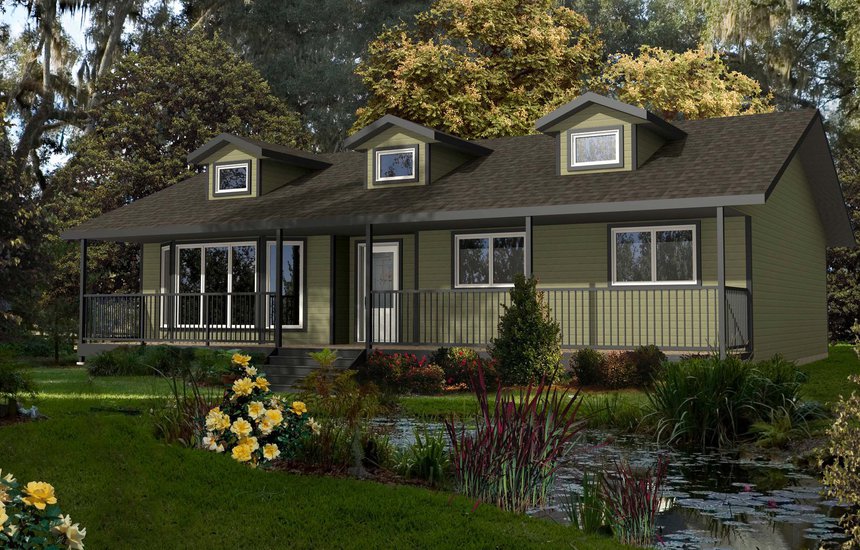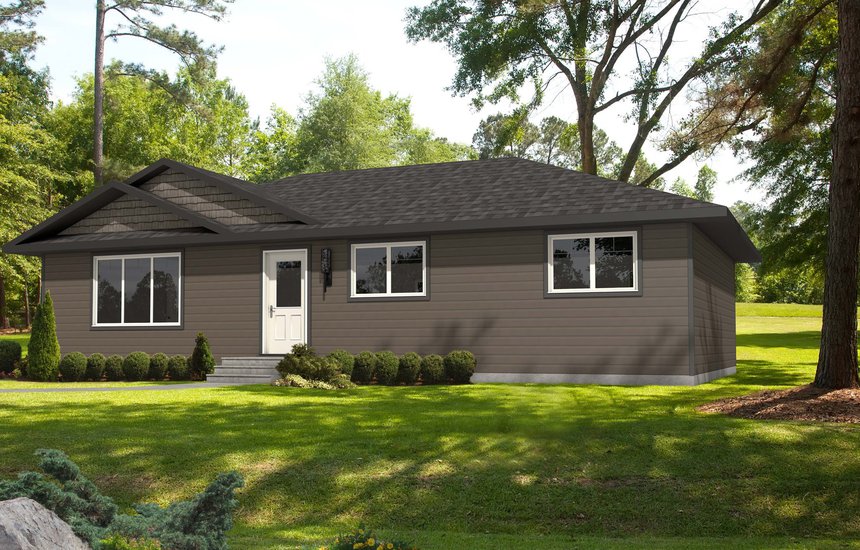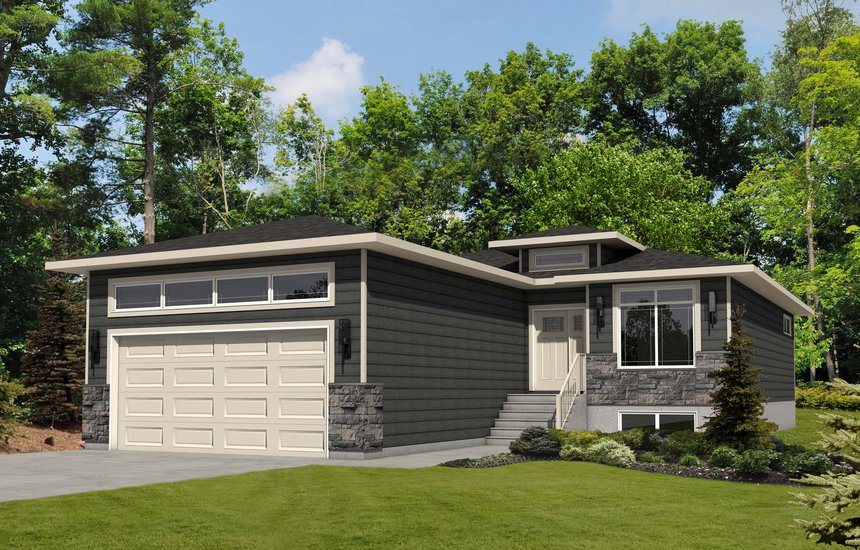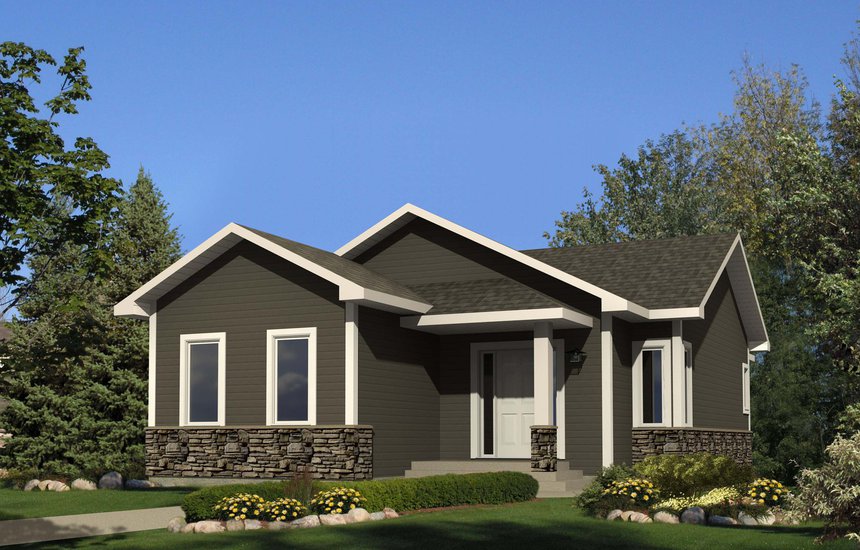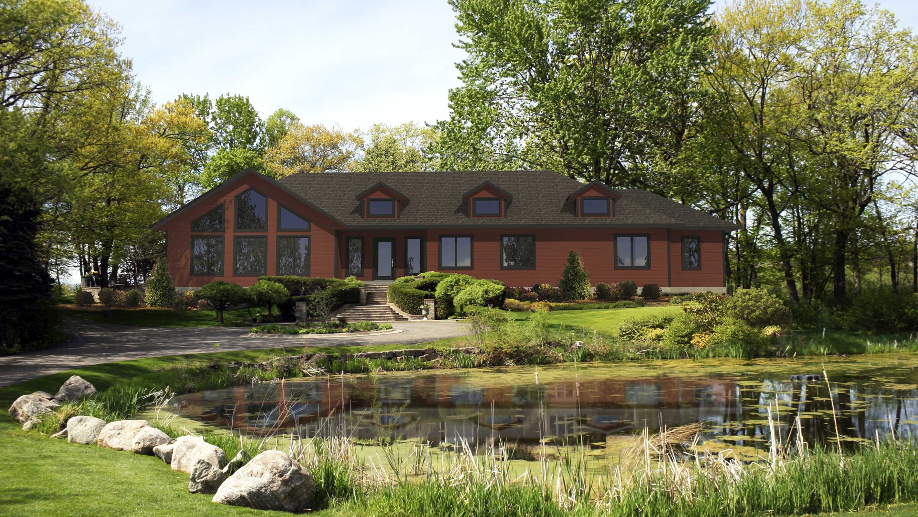Floorplan
2842 SQ. FT.
34'-0"W x 90'-0"D
Living Rom
26'-11" x 17'-0"
Kitchen
18'-2" x 11'-1"
Dining Room
14'-2" x 12'-11"
Master Bedroom
15'-0" x 16'-0"
Bedroom #2
14'-10" x 10'-6"
Bedroom #3
10'-0" x 12'-11"
Bedroom #4
10'-6" x 12'-11"
Office
8'-8" x 12'-11"
Main Floor
2842 SQ. FT.
