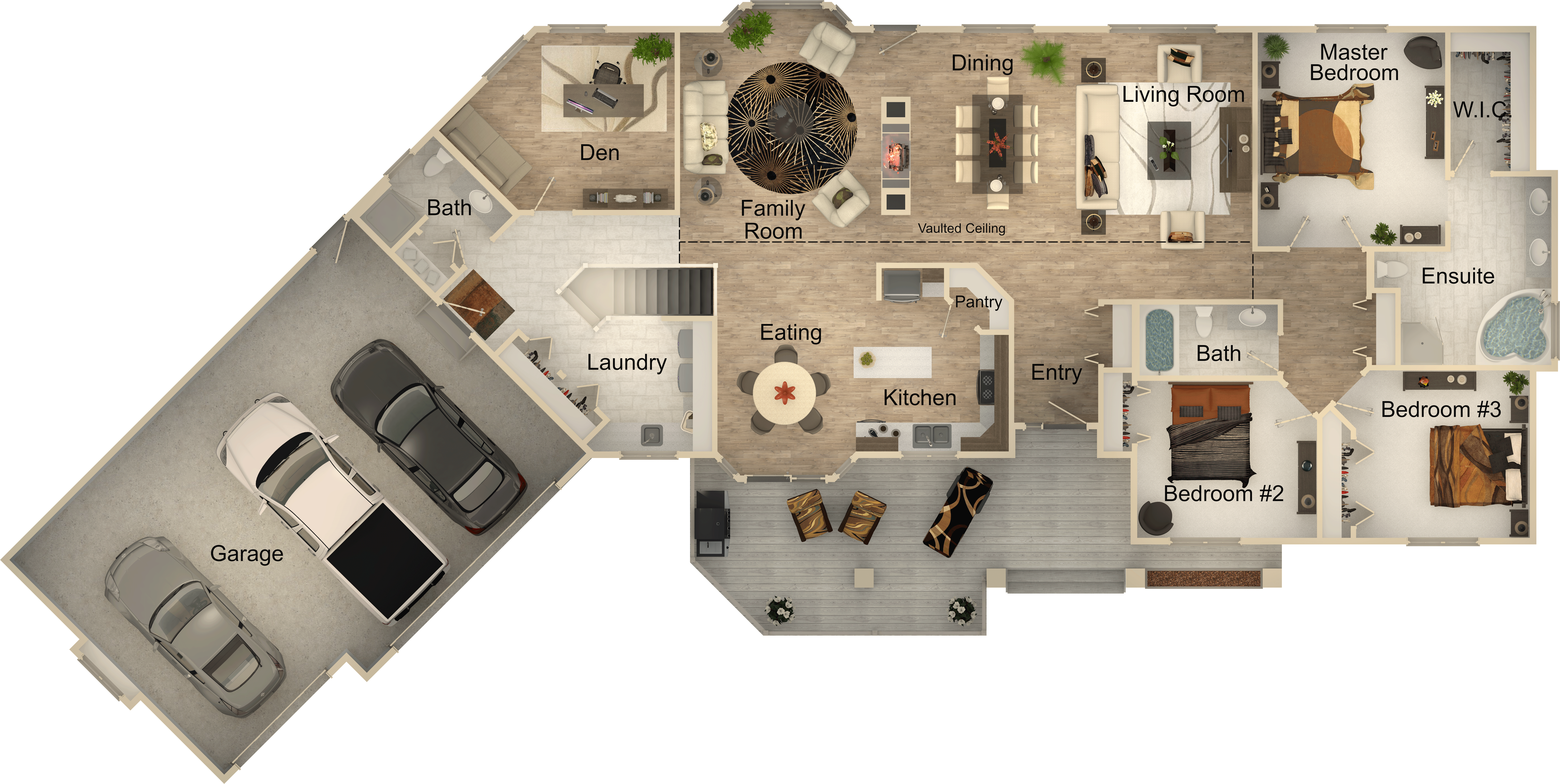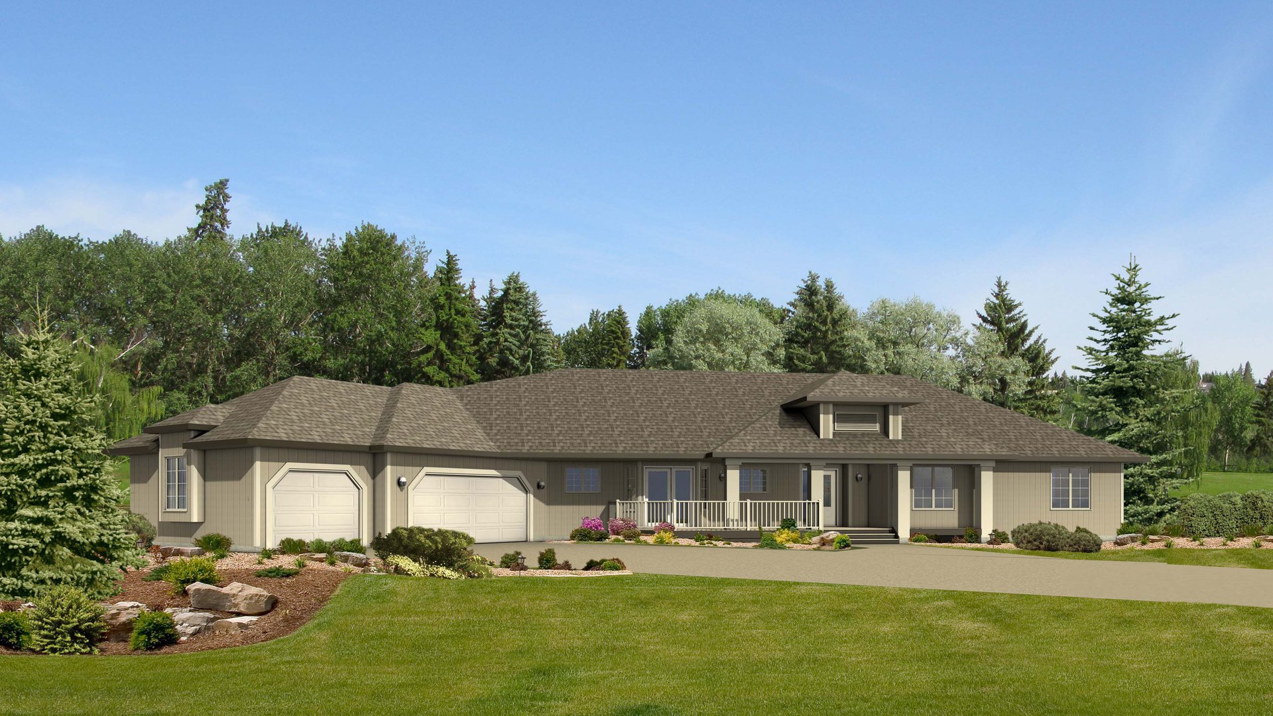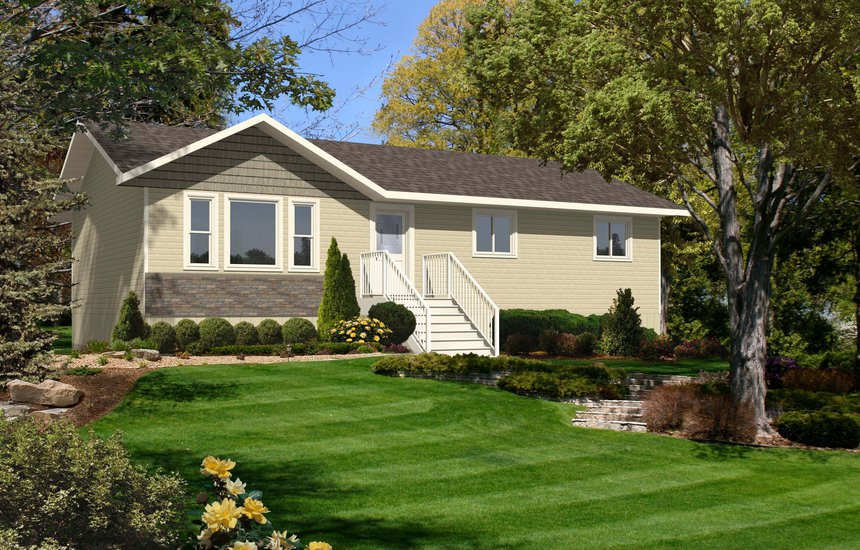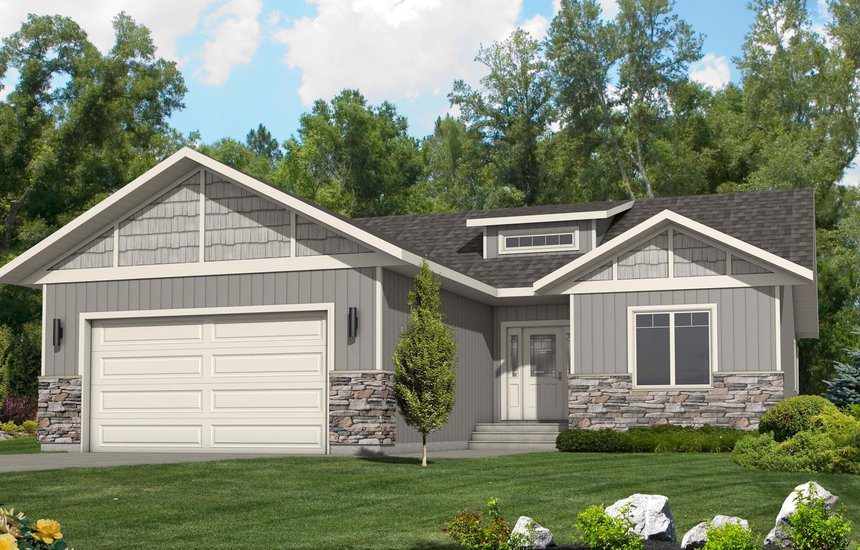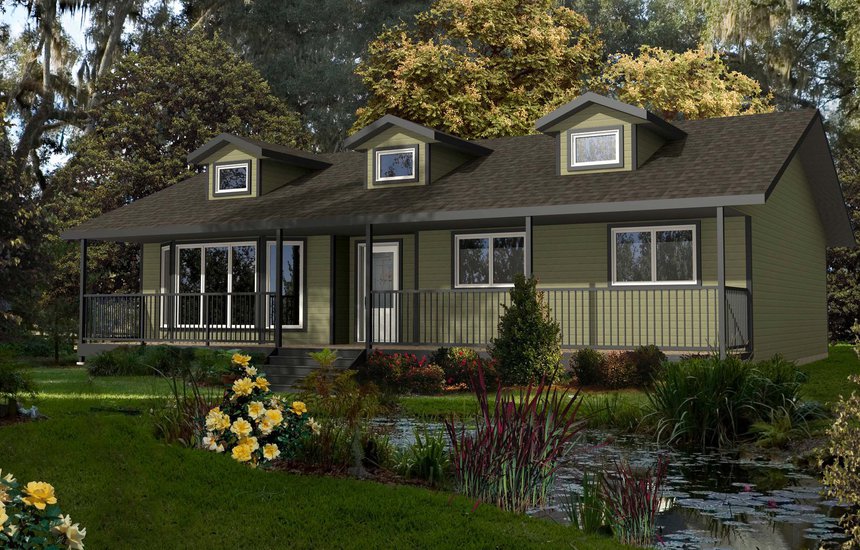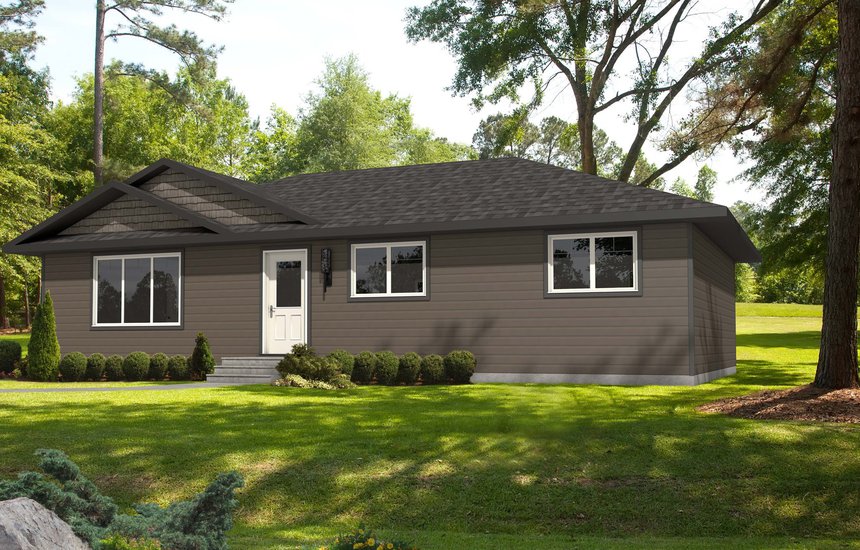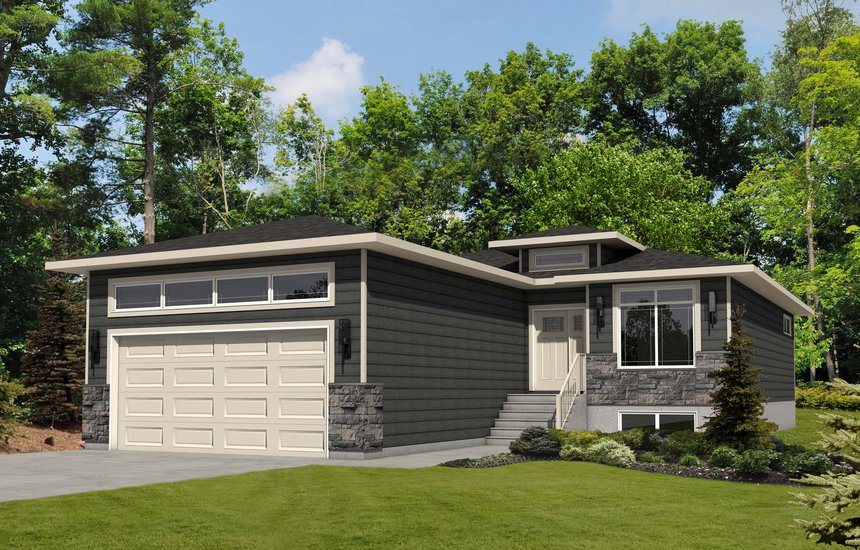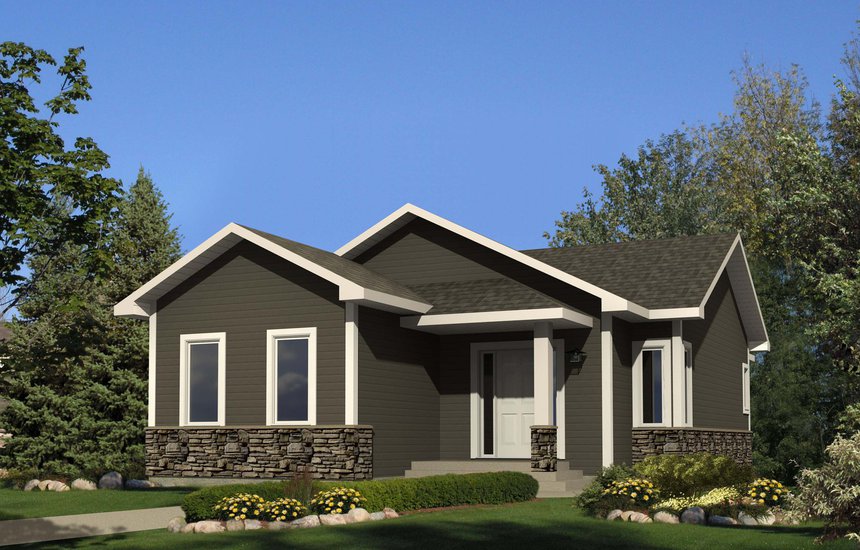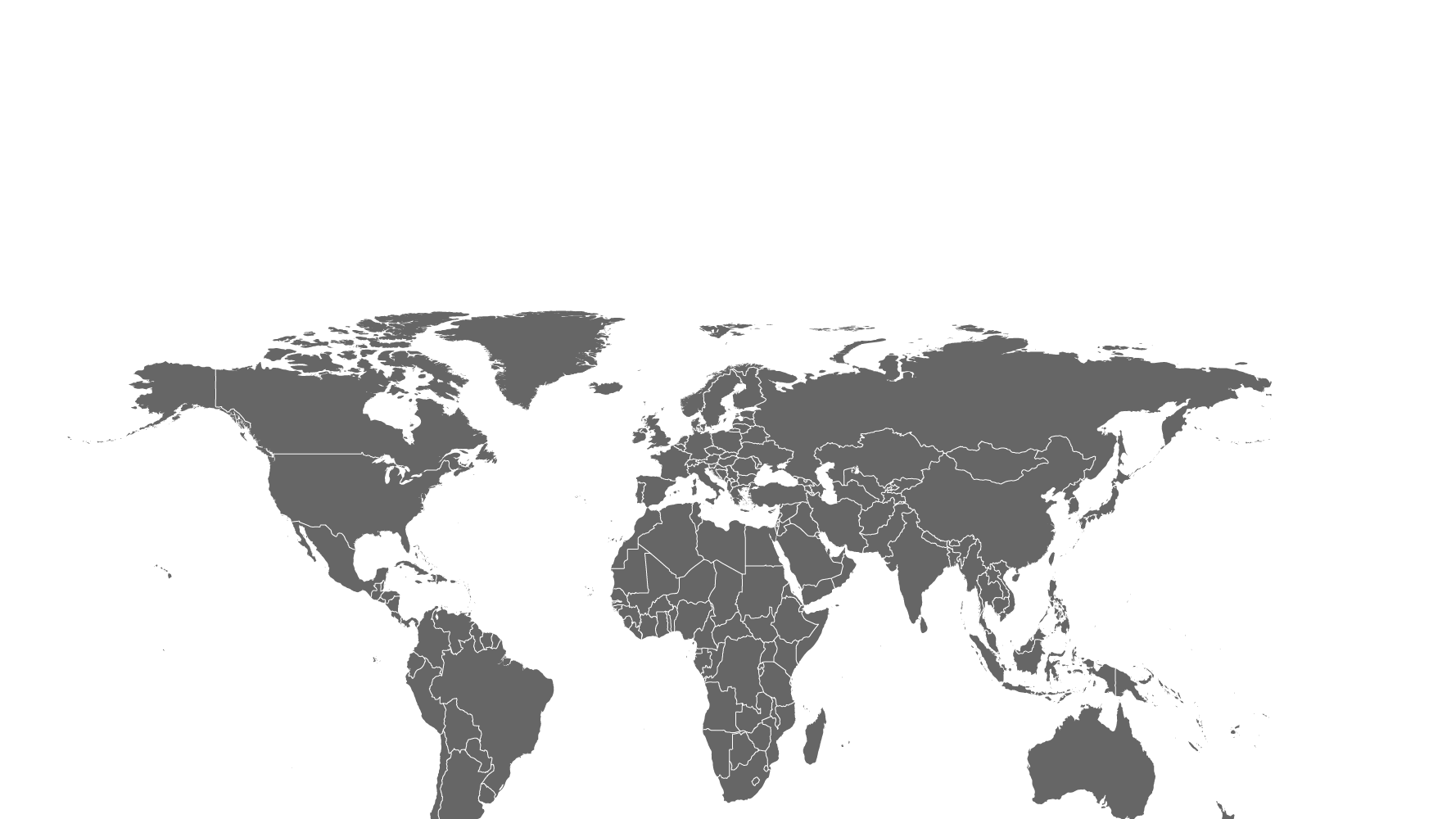Floorplan
2451 SQ. FT.
106'-6"W x 52'-0"D
Living Room
13'-7" x 18'-6"
Family Room
13'-11" x 16'-0"
Kitchen
10'-10" x 12'-7"
Dining
10'-1" x 15'-11"
Nook
9'-6" x 12'-10"
Master Bedroom
13'-0" x 14'-10"
Bedroom #2
12'-2" x 10'-9"
Bedroom #3
12'-0" x 11'-7"
Den
Irregular
Garage
34'-0" x 22'-0" / 24'-0"
Main Floor
2451 SQ. FT.
