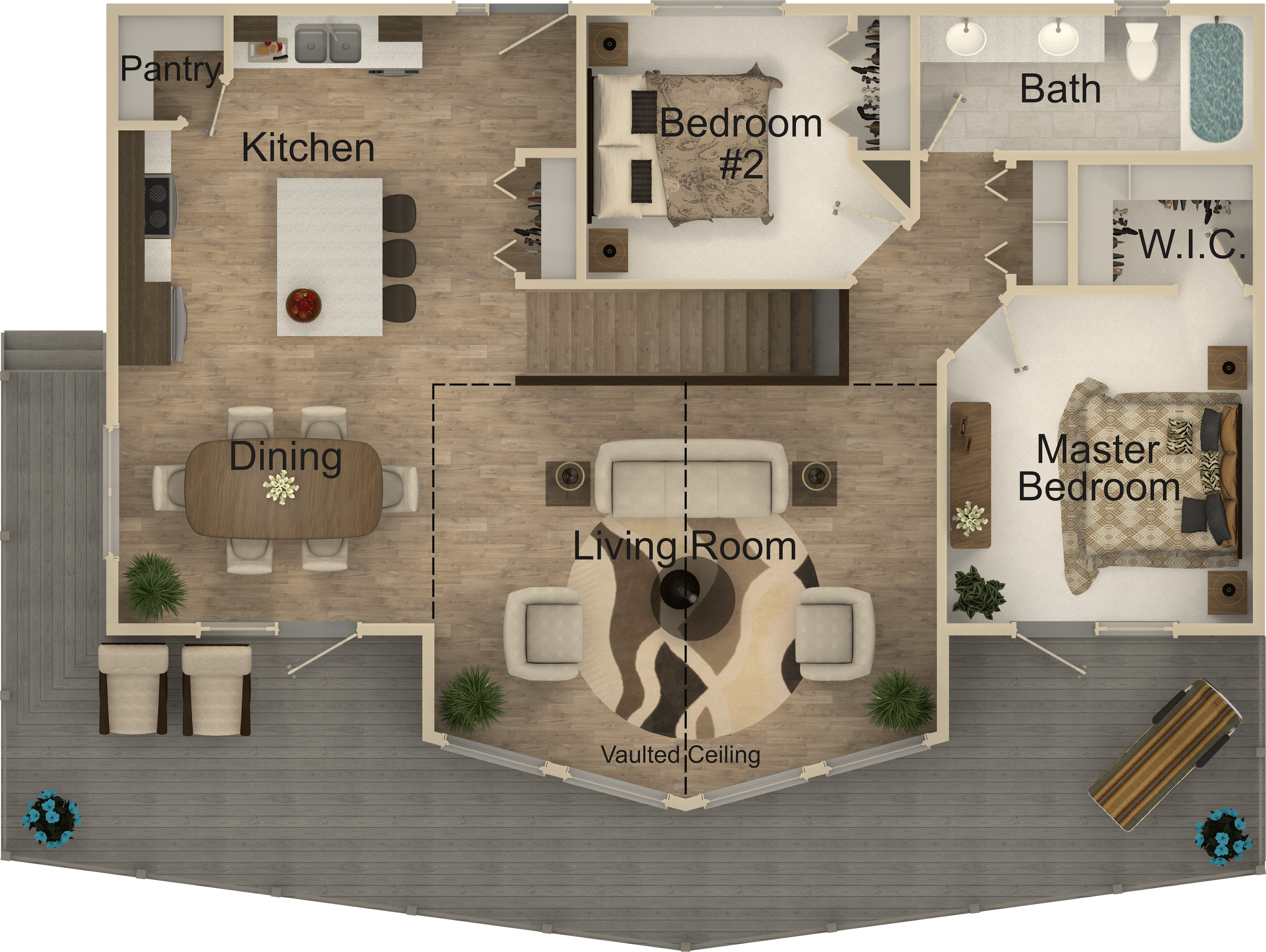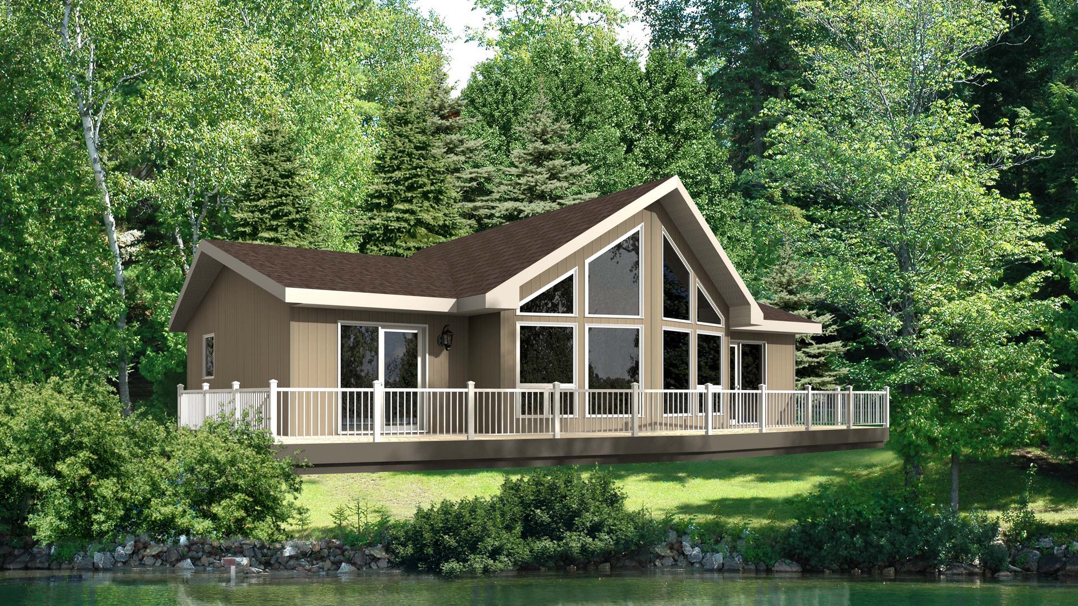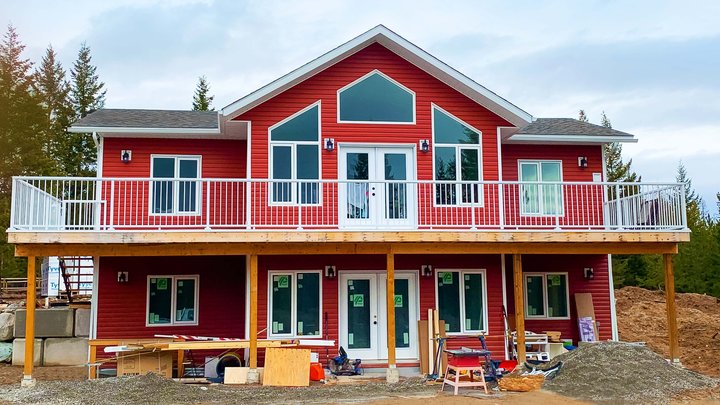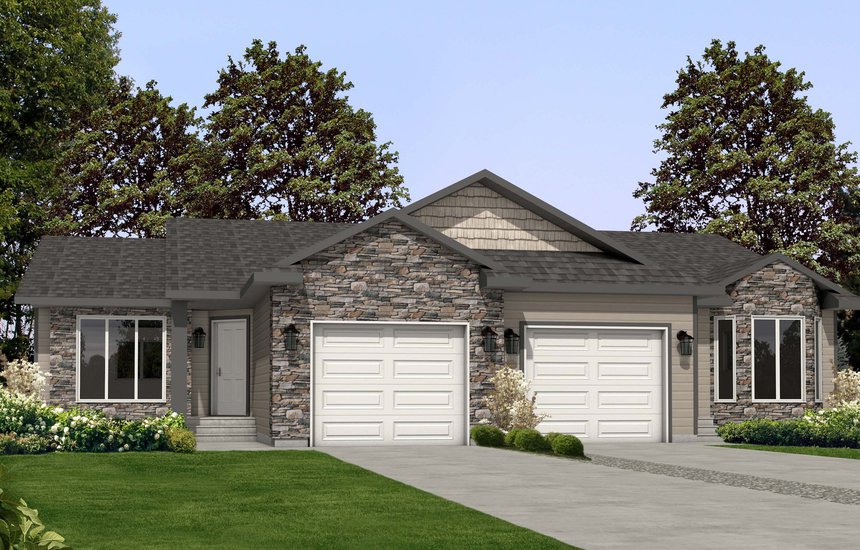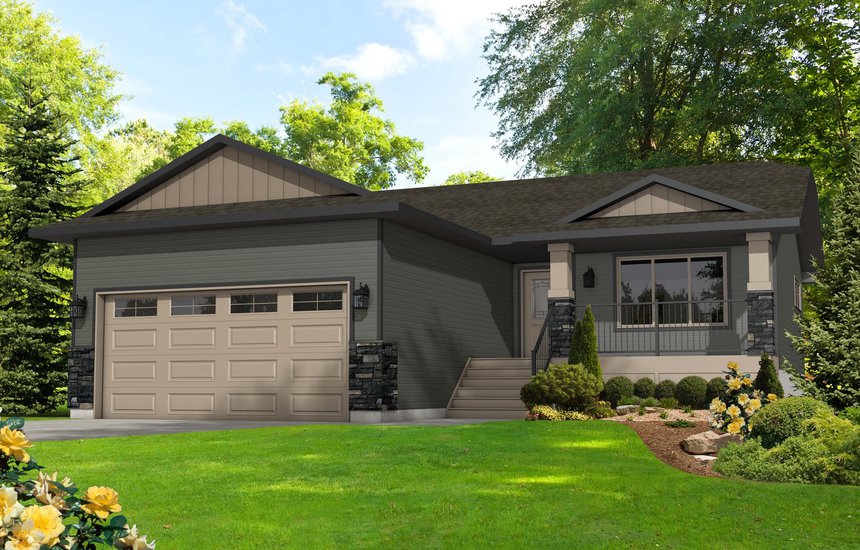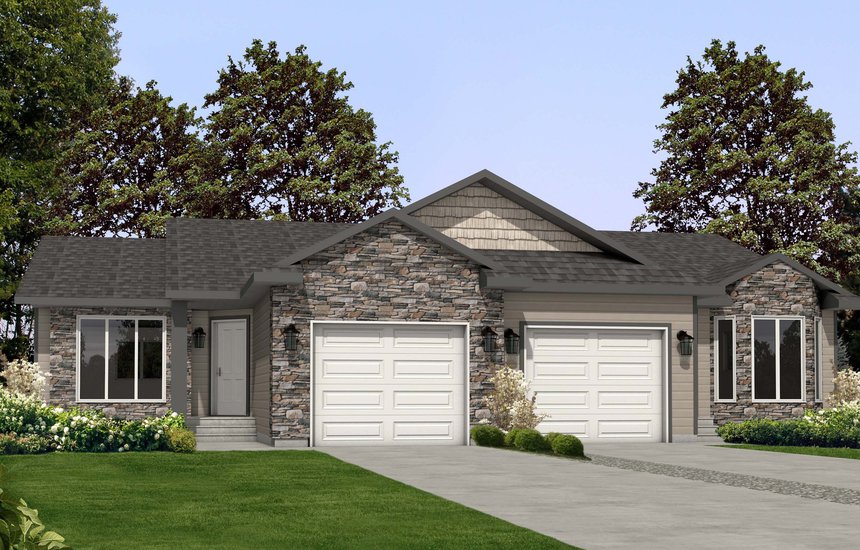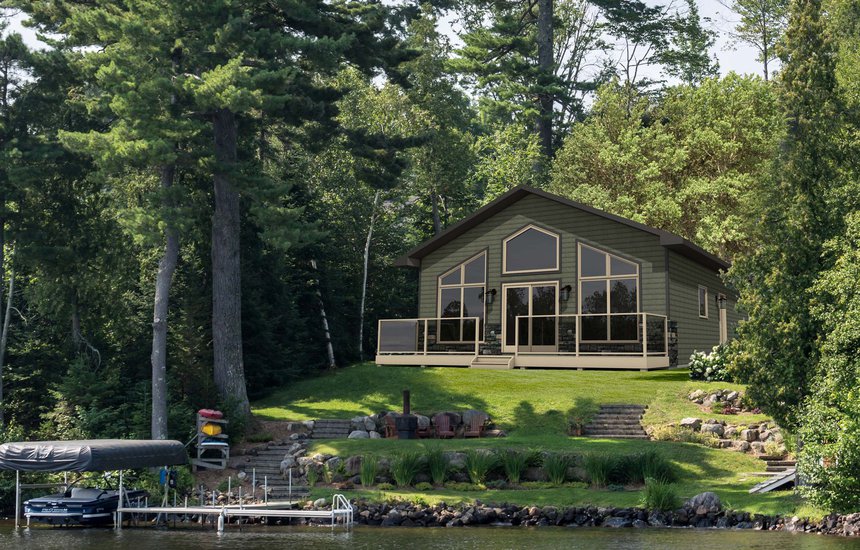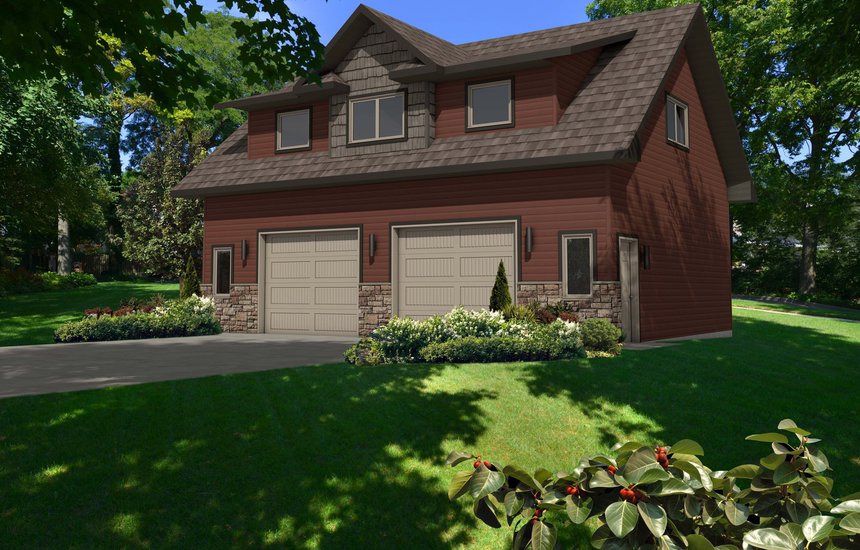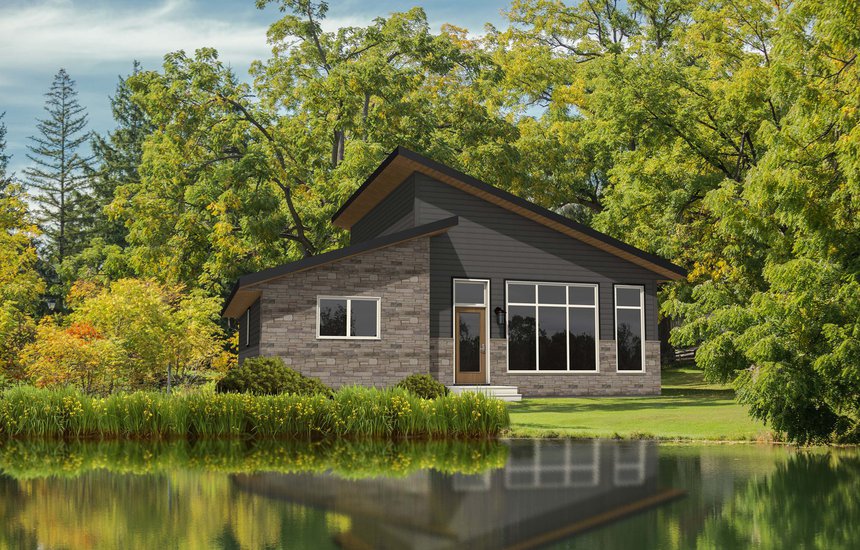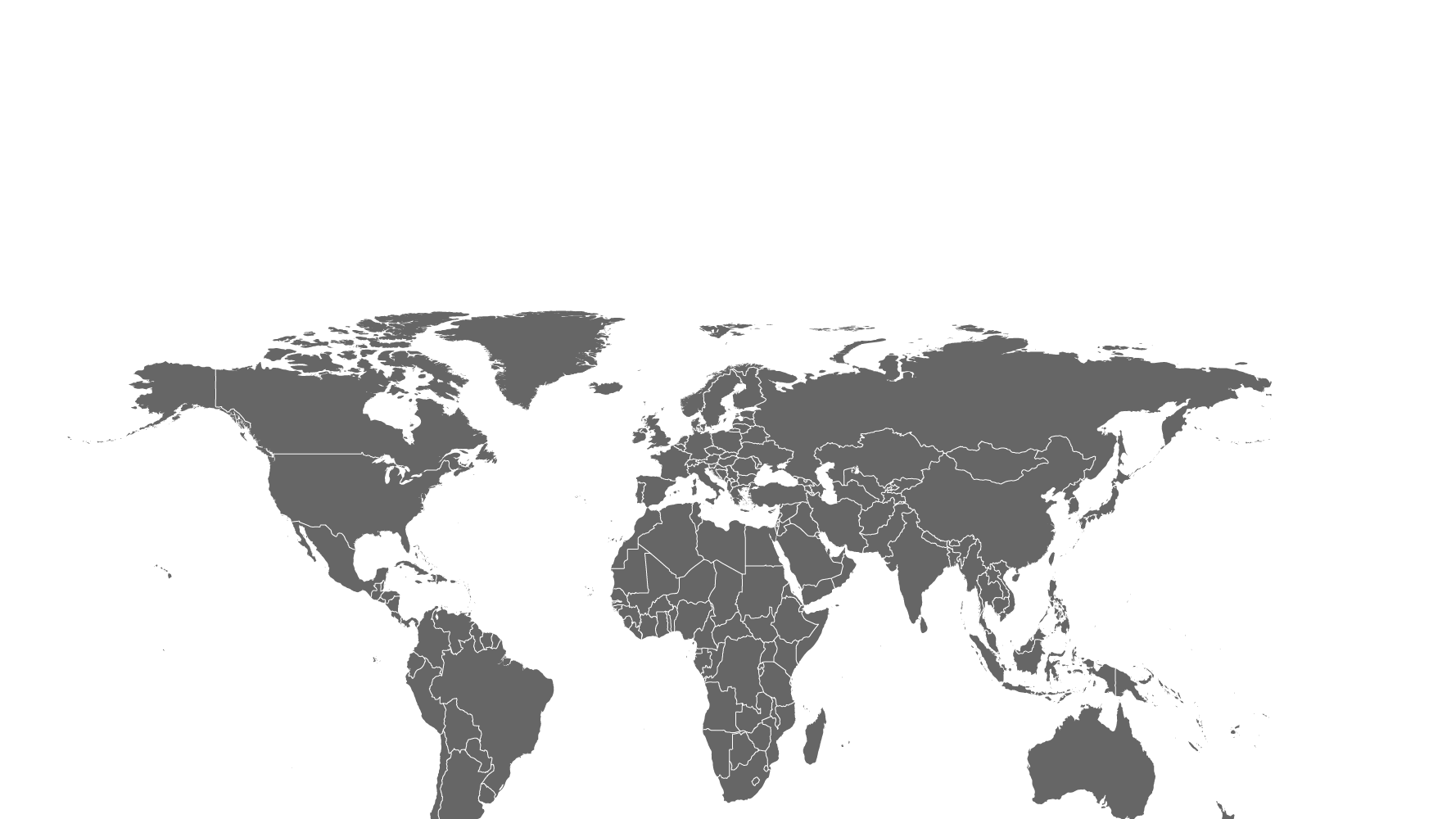Previously Built Everest Model
All house plans are customizable and have modified exterior and interior finishing to match customer requests.
Floor Plan
1161 SQ. FT.
44'-0"W x 30'-6"D
Living Room
19'-0" x 13'-2" / 15'-8"
Kitchen
11'-6" x 13'-0"
Dining
12'-0" x 10'-0"
Master Bedroom
11'-8" x 12'-6"
Bedroom #2
10'-0" x 10'-0"
Main Floor
1161 SQ. FT.
