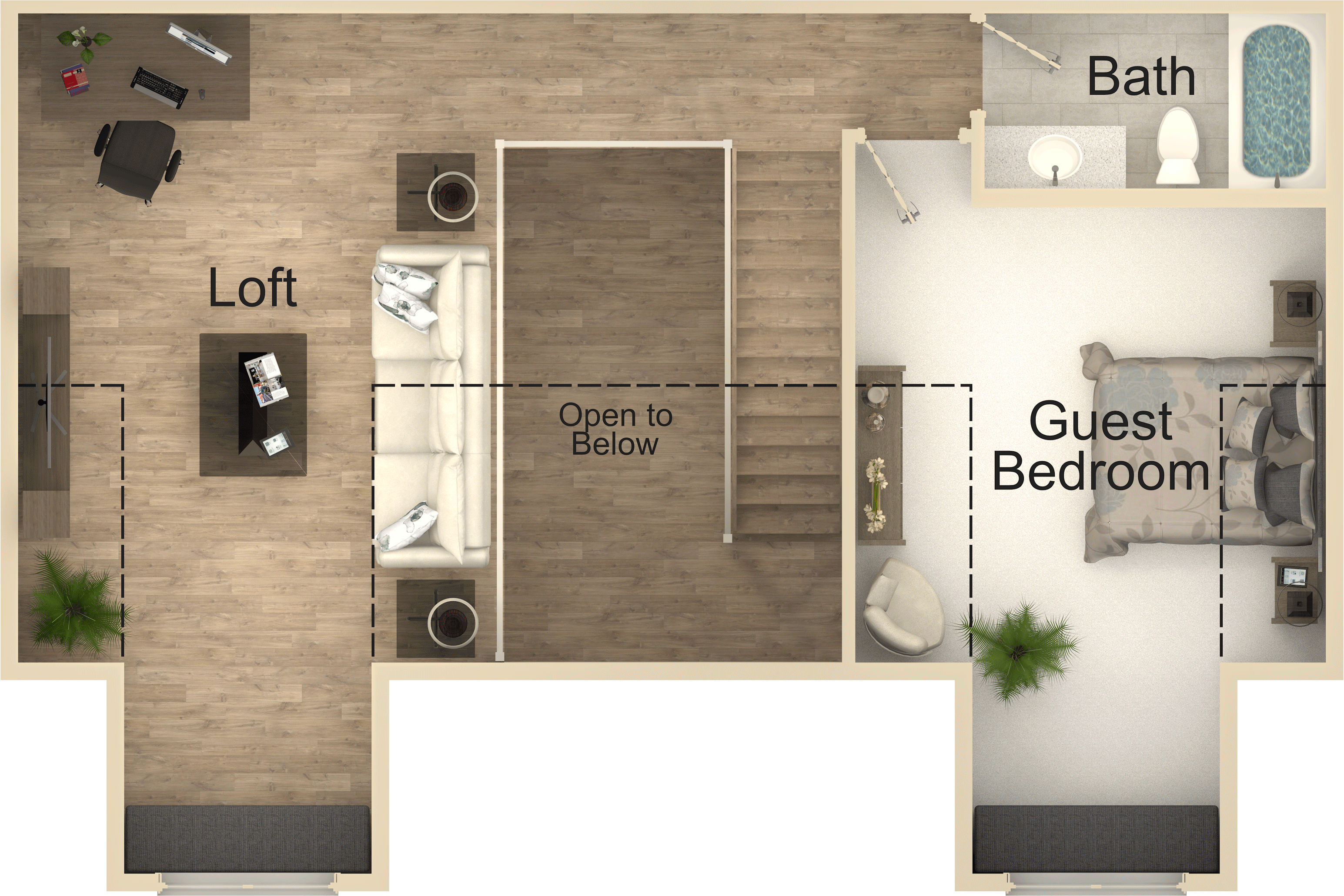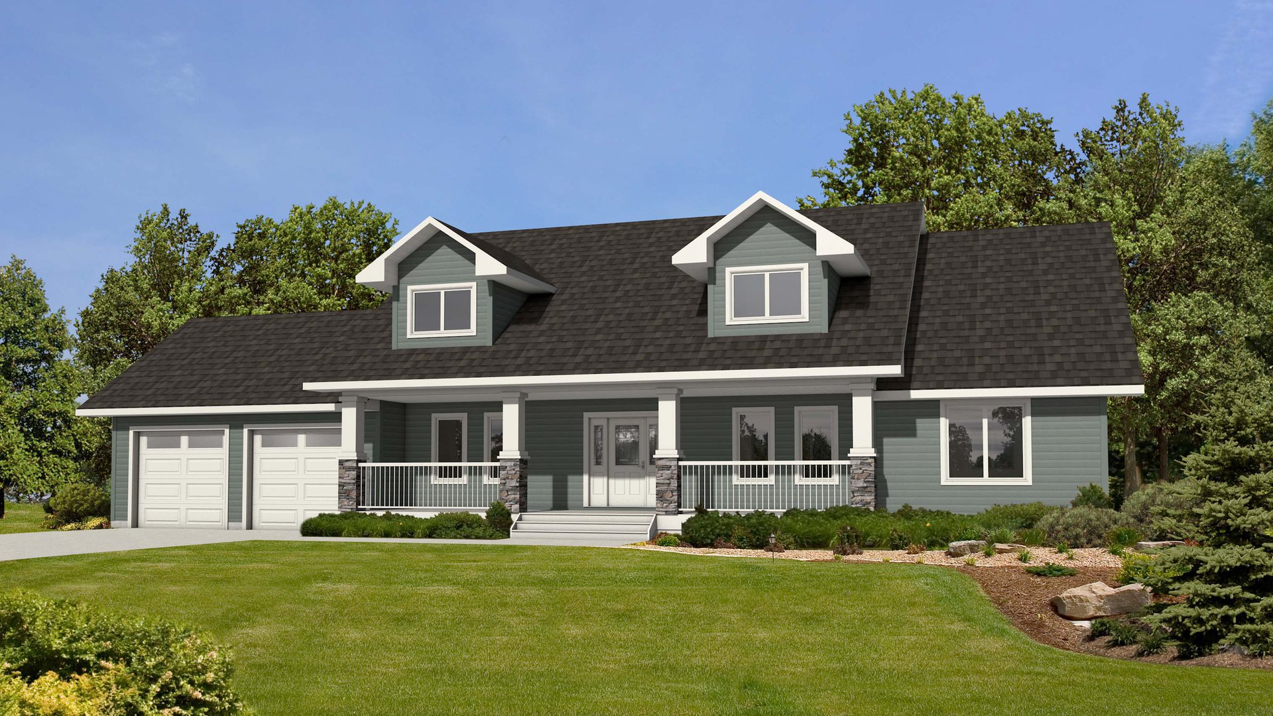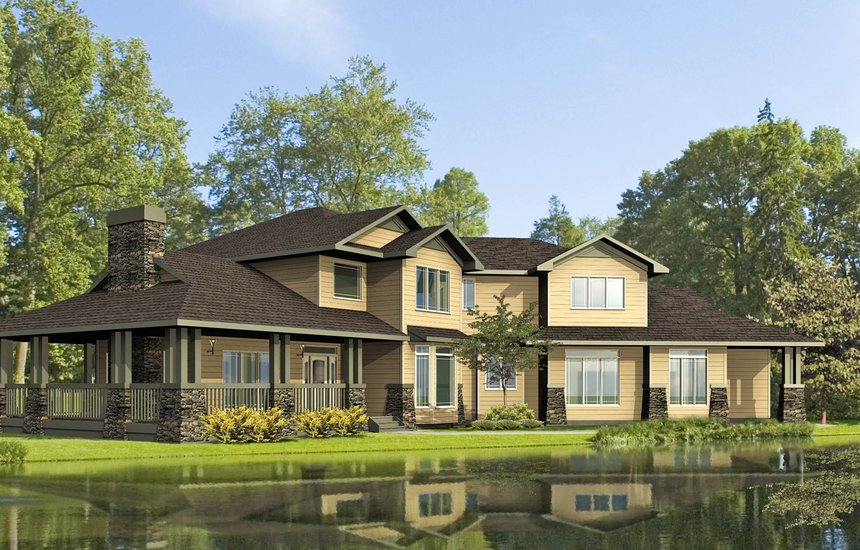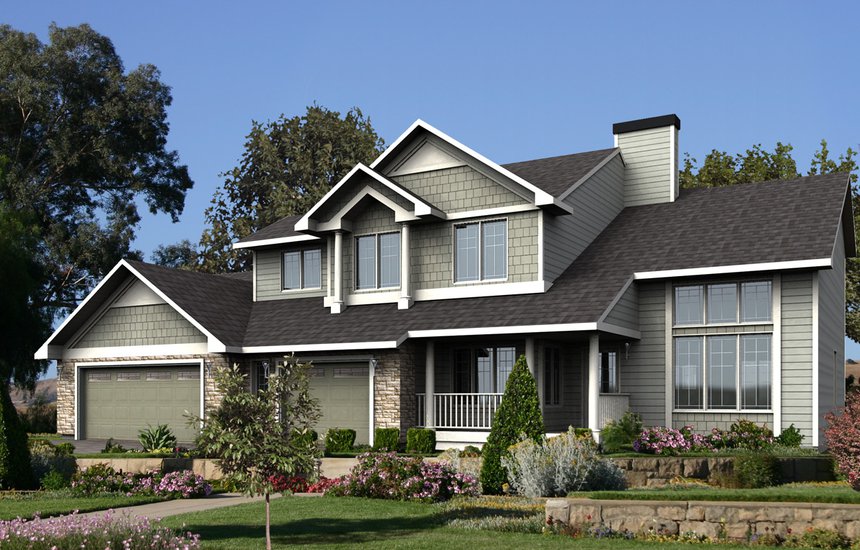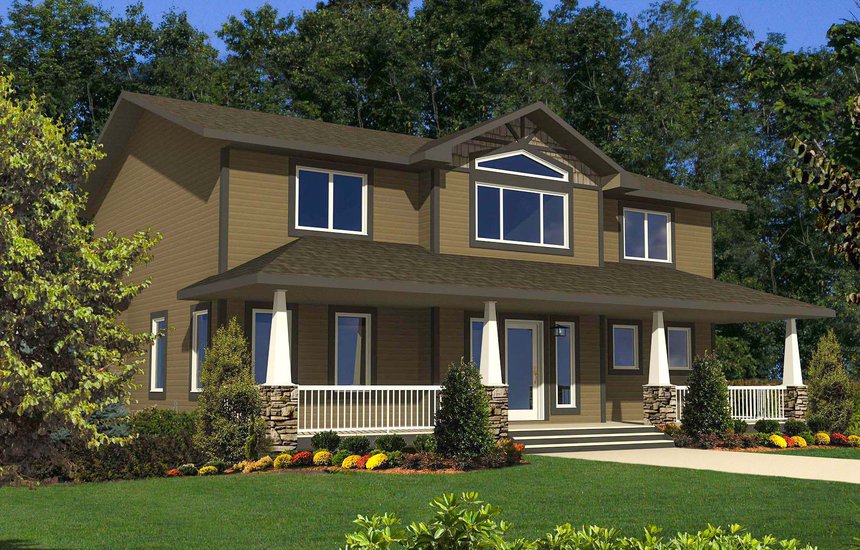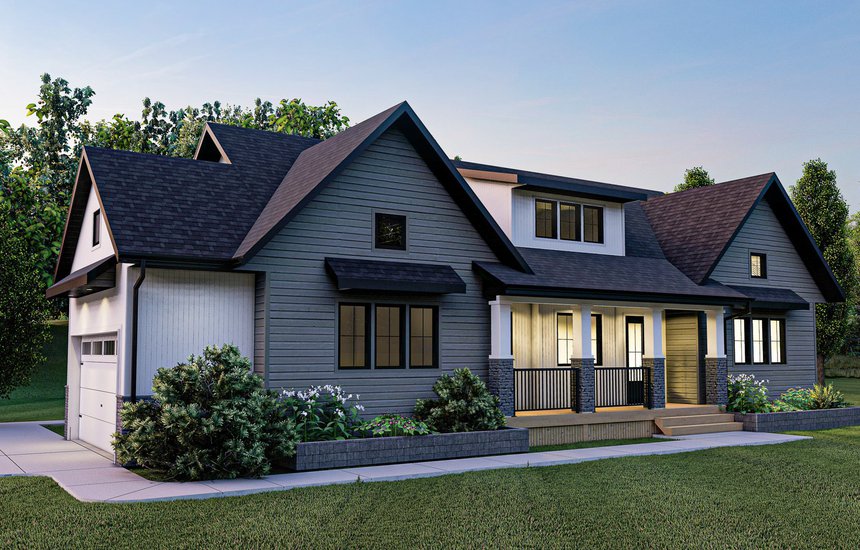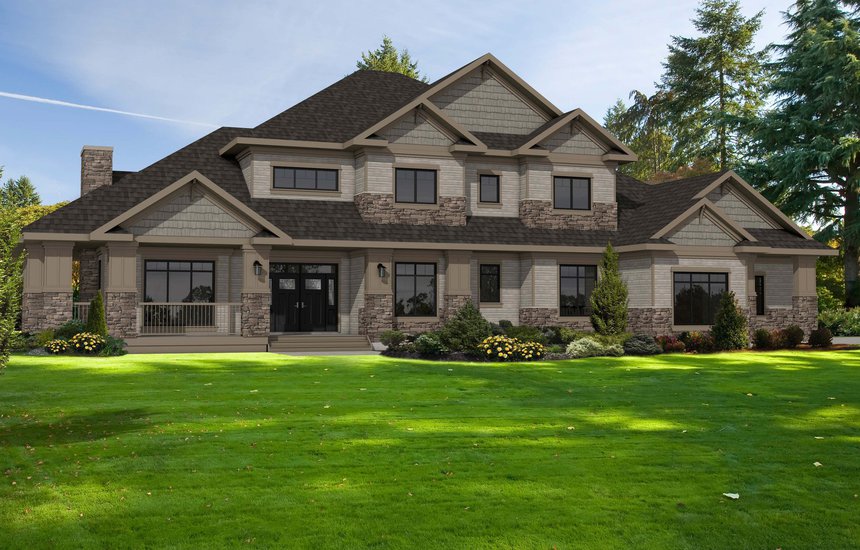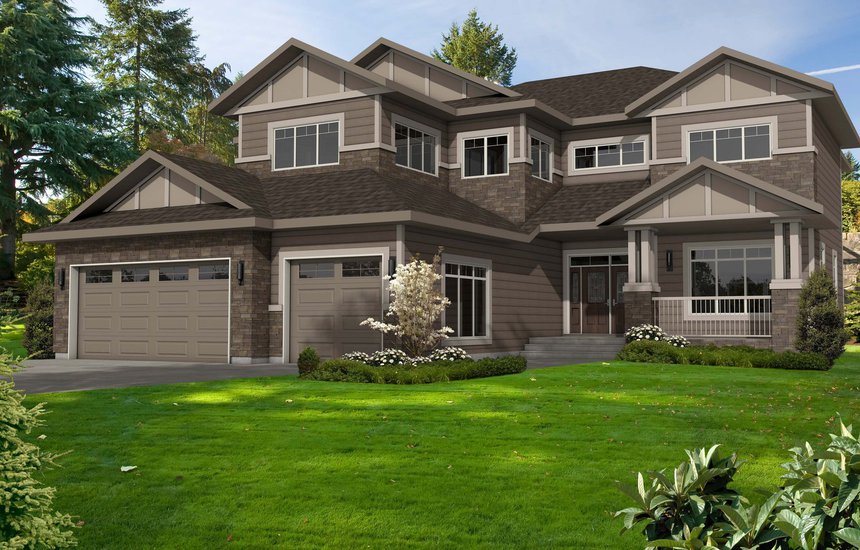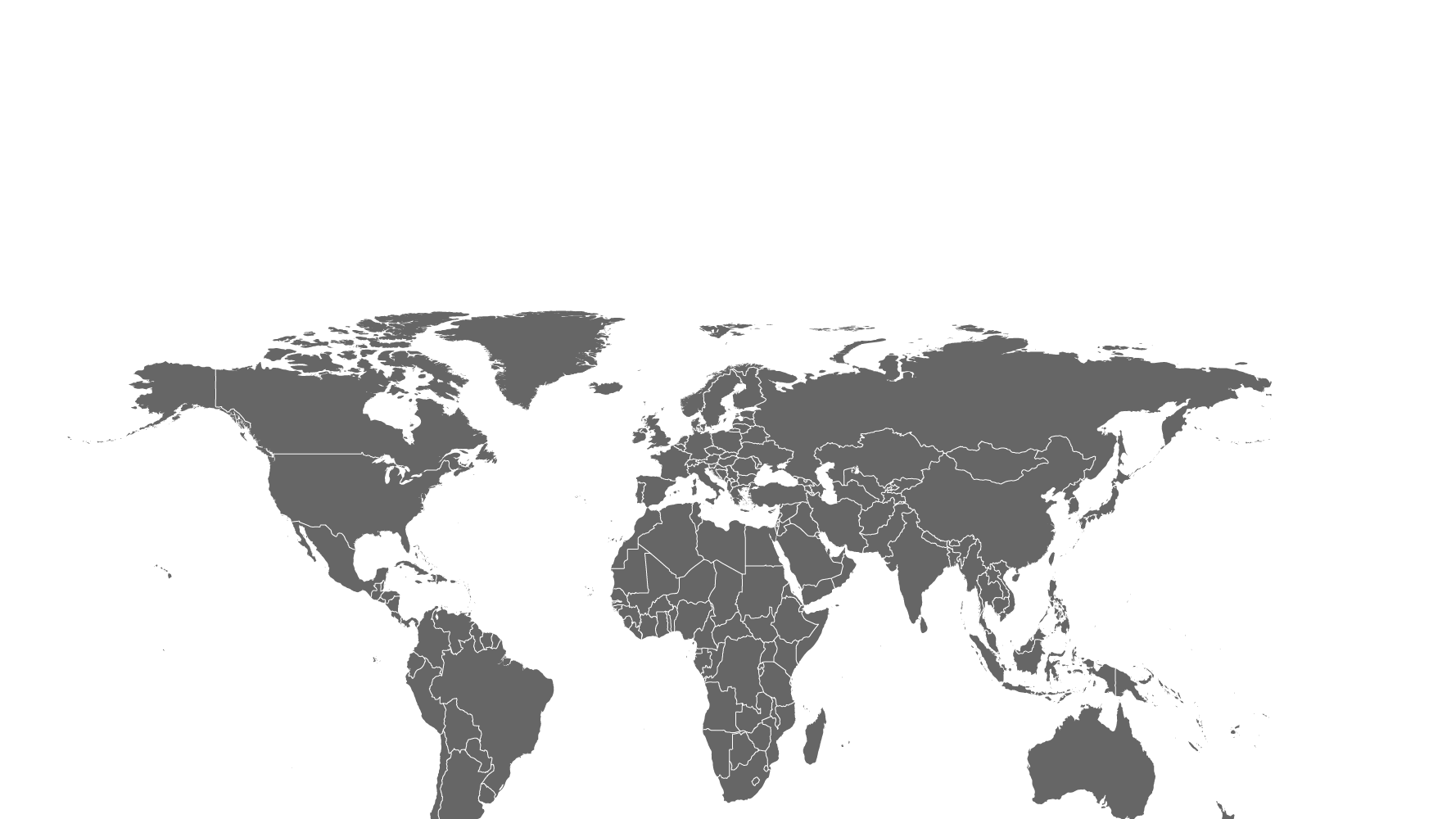Floorplan
2507 SQ. FT.
76'-0"W x 38'-0"D
Living Room
16'-0" x 14'-4"
Kitchen
10'-0" x 14'-4"
Dining
9'-0" x 14'-4"
Master Bedroom
12'-4" x 12'-6"
Bedroom #2
11'-0" x 12'-0"
Bedroom #3
13'-6" x 10'-0"
Guest Room
13'-4" x 12'-10"
Loft
13'-6" x 18'-4"
Garage
24'-0" x 24'-0"
Main Floor
1826 SQ. FT.
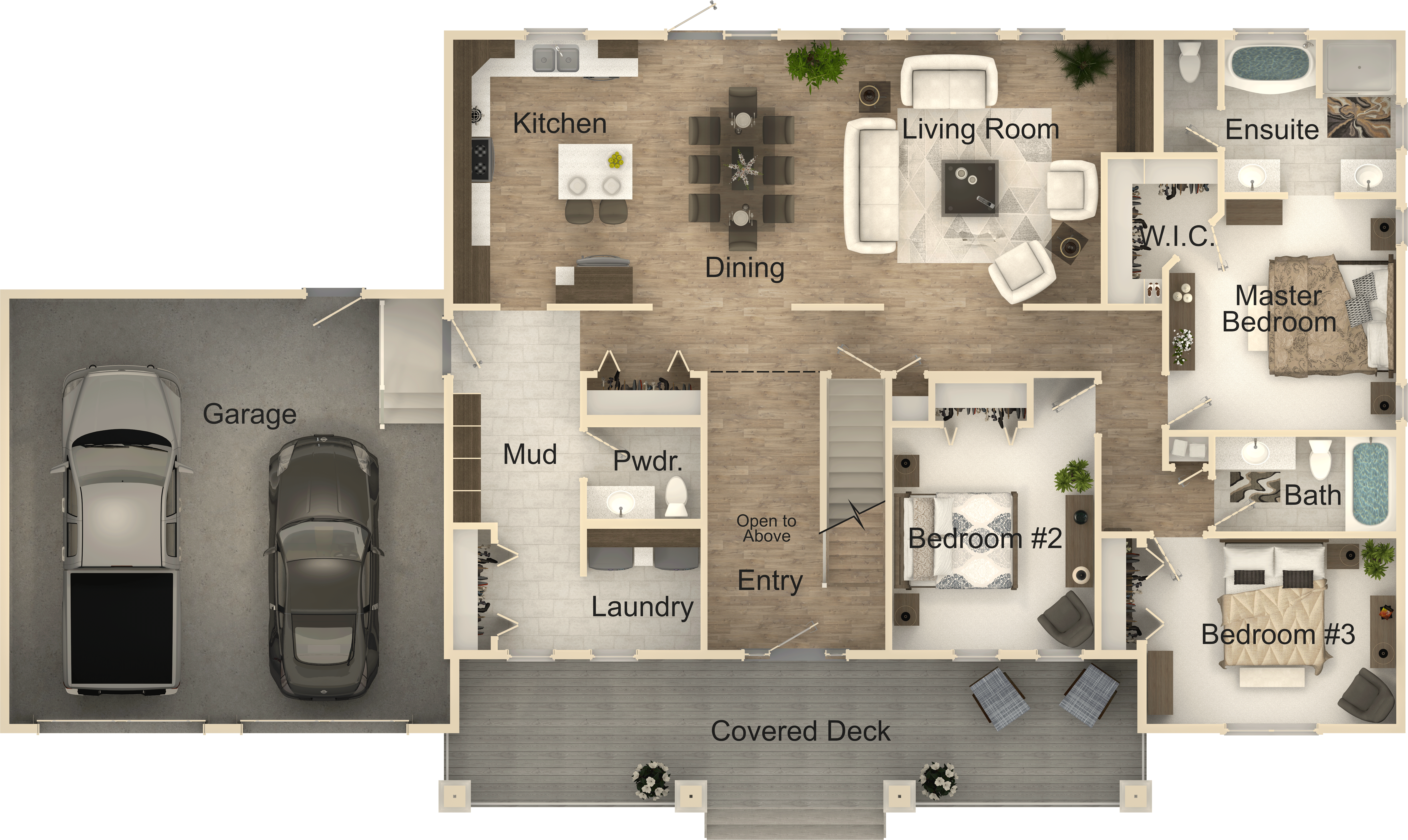
Second Floor
681 SQ. FT.
