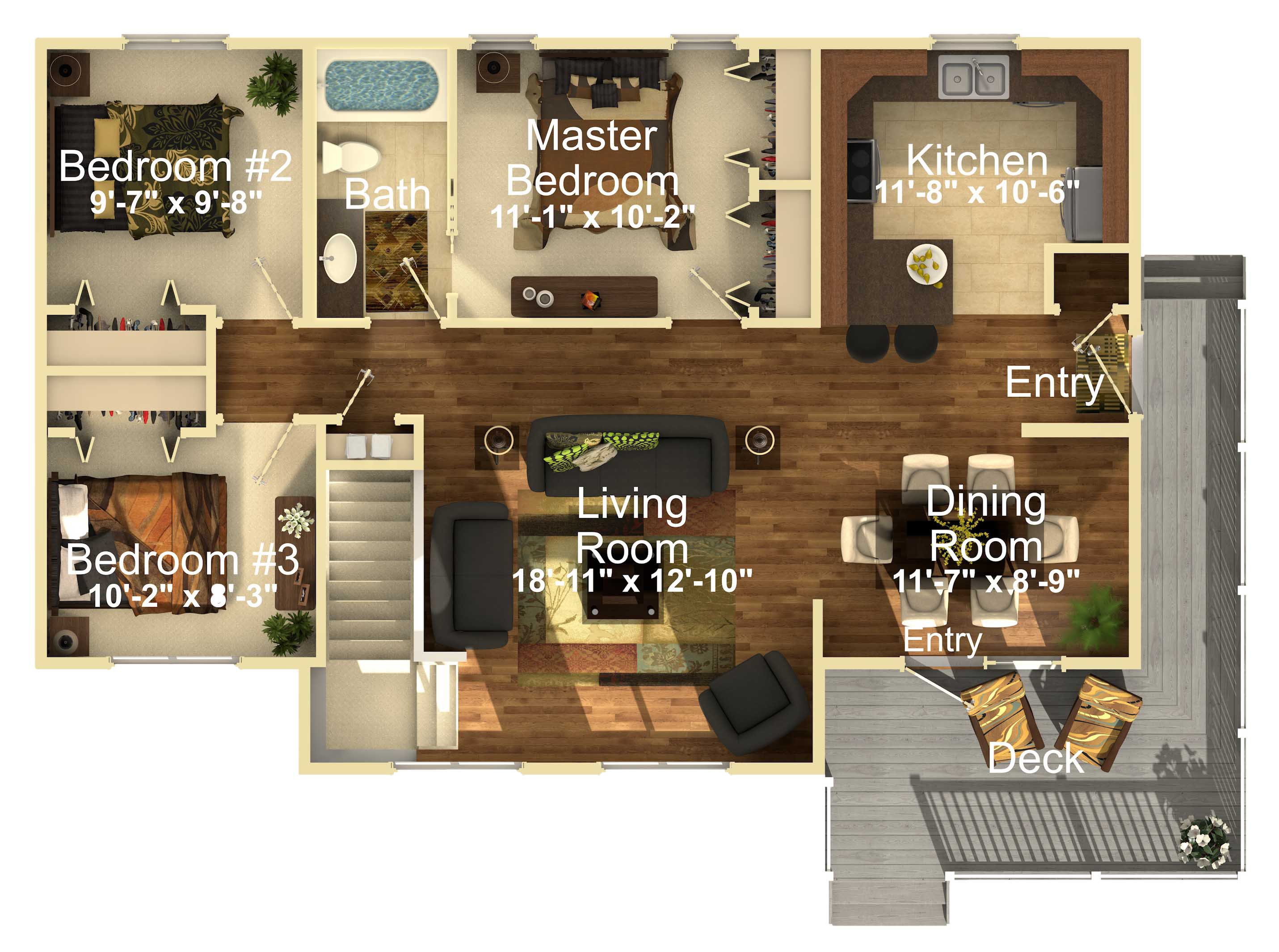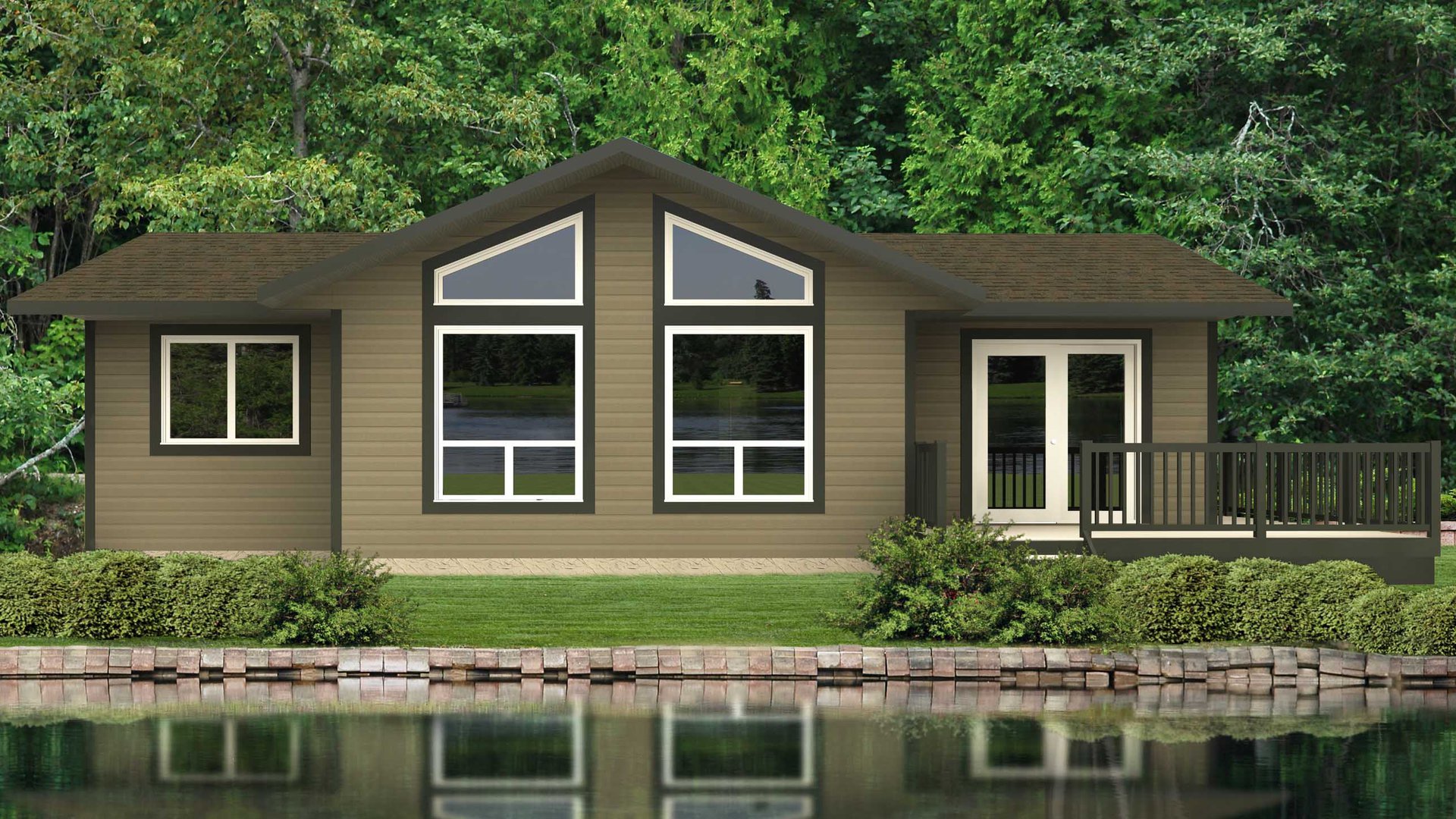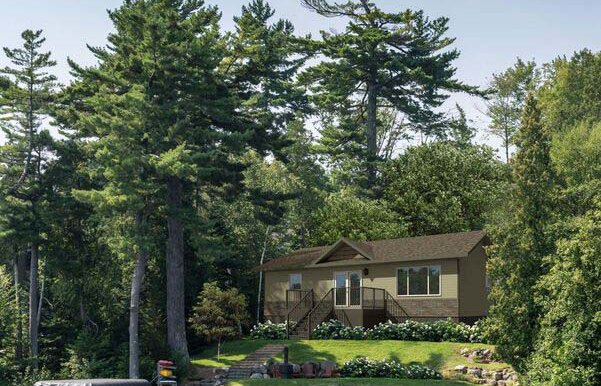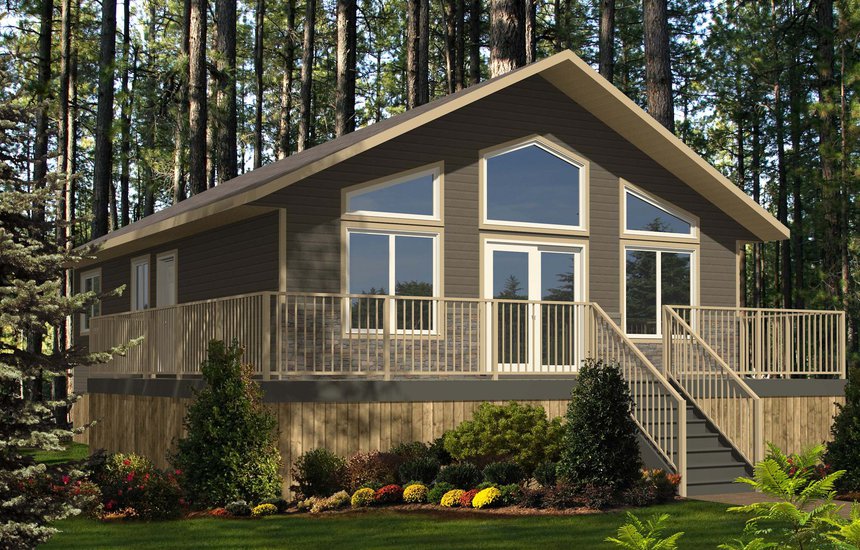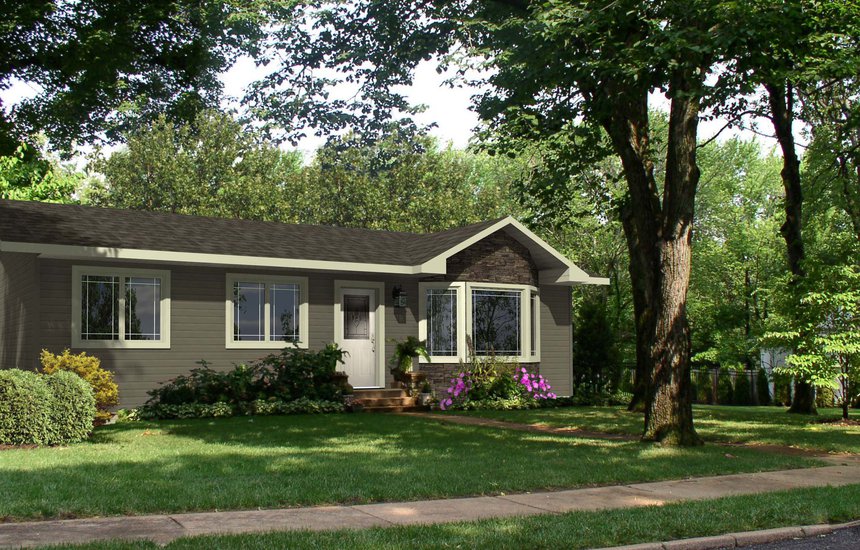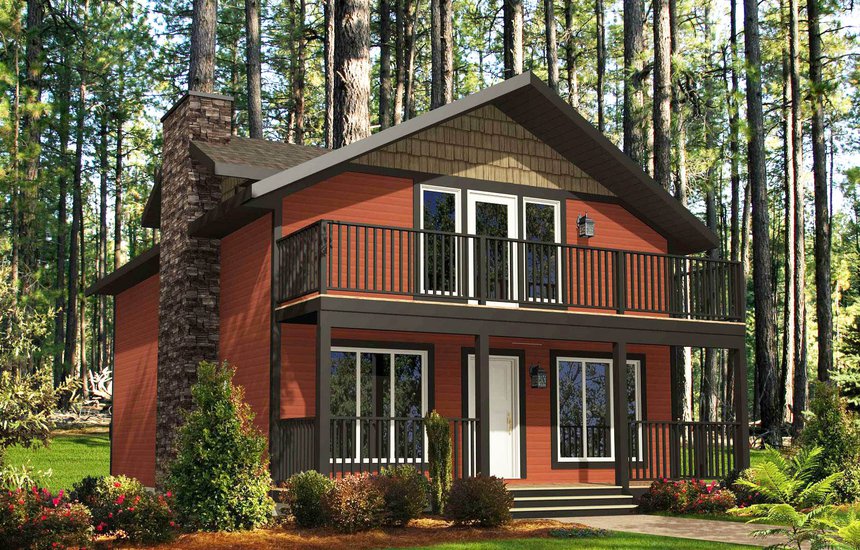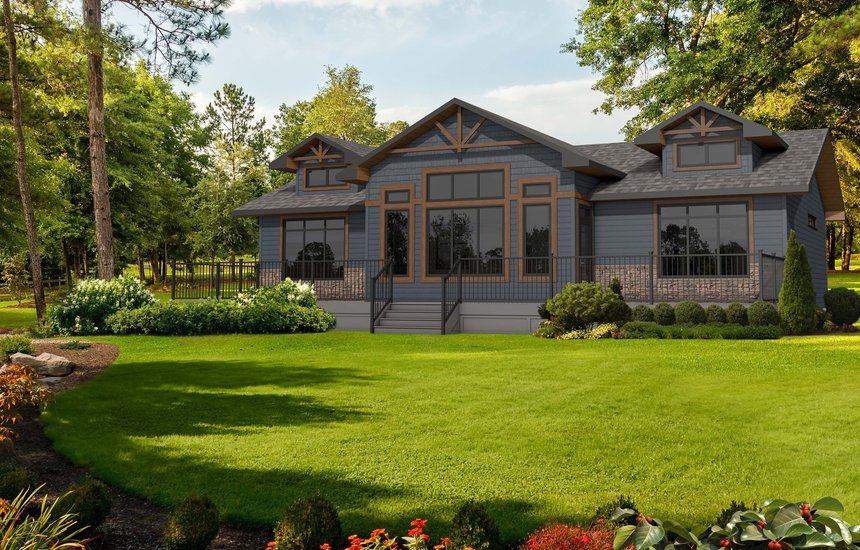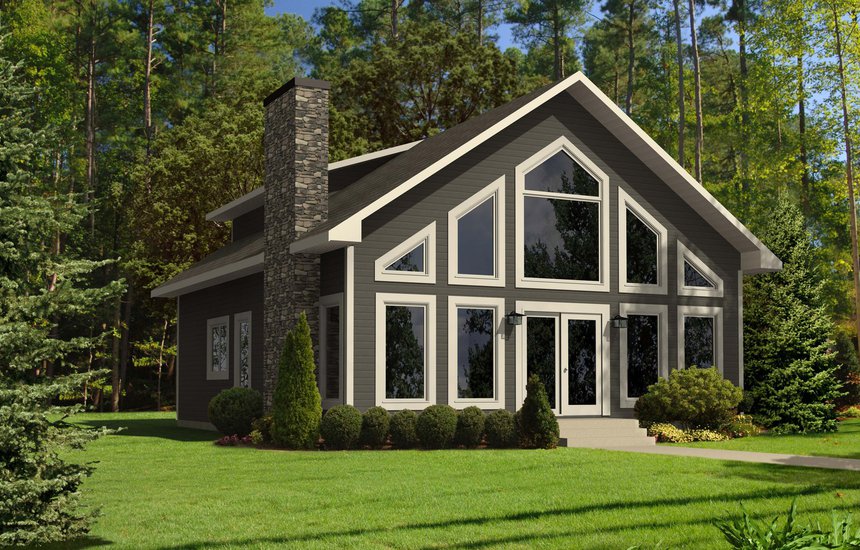Floorplan
1088 SQ. FT.
28'-0"W x 42'-0"D
Living Room
18'-11" x 12'-10"
Kitchen
11'8" x 10'-6"
Dining
11'-7" x 8'-9"
Master Bedroom
11'-1" x 10'-2"
Bedroom #2
9'-7" x 9'-8"
Bedroom #3
10'-2" x 8'-3"
Main Floor
1088 SQFT
