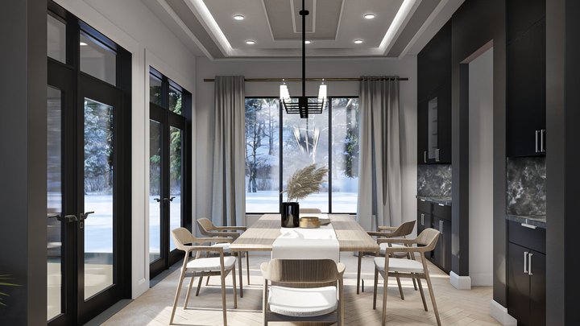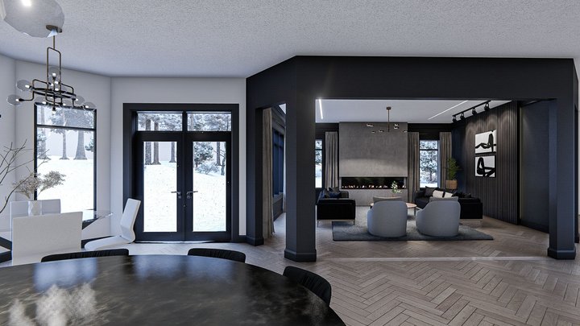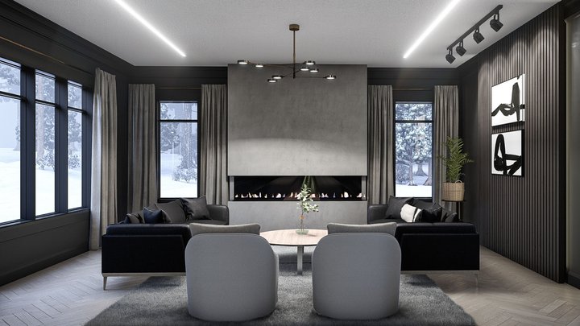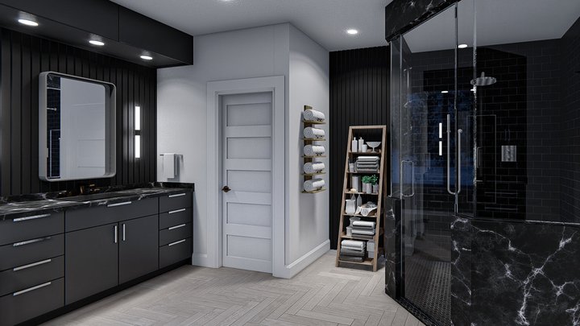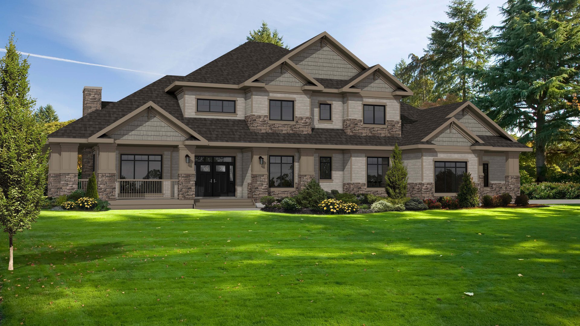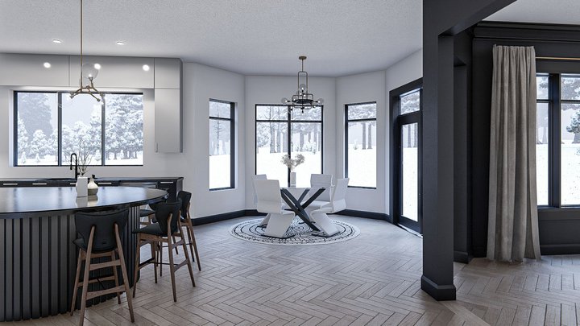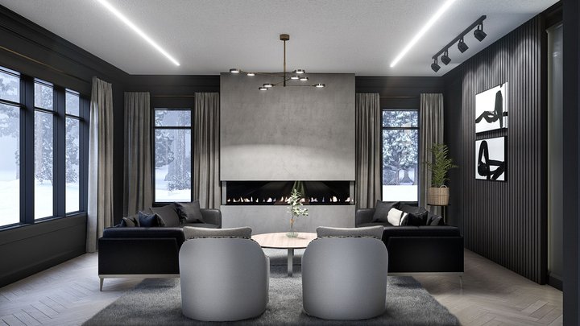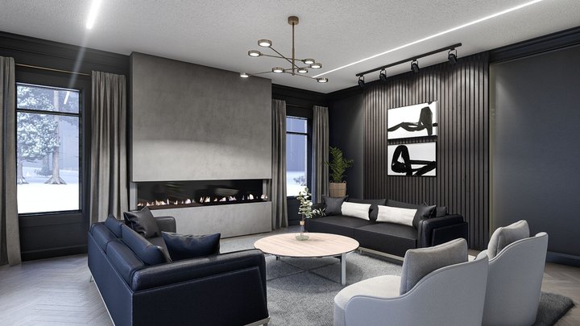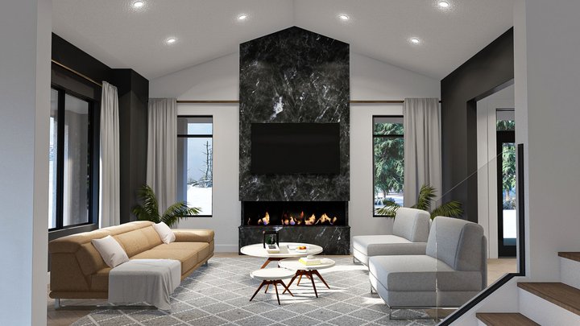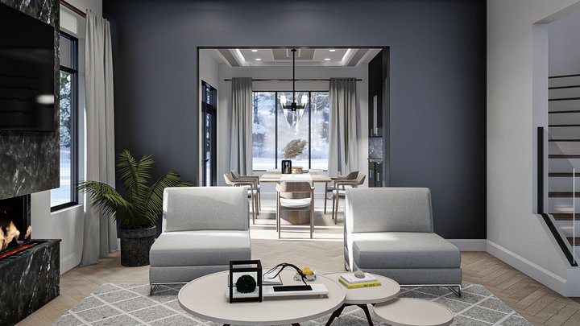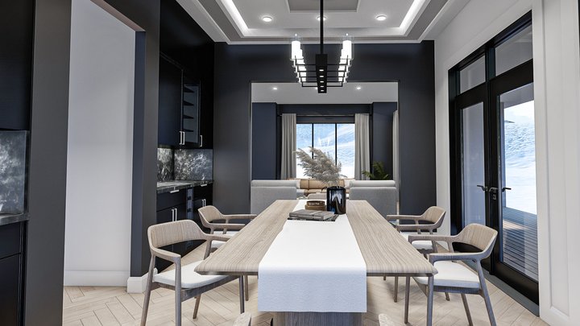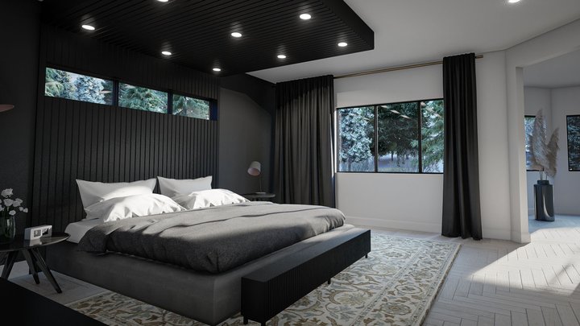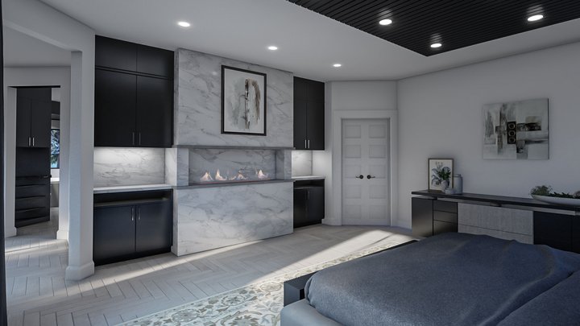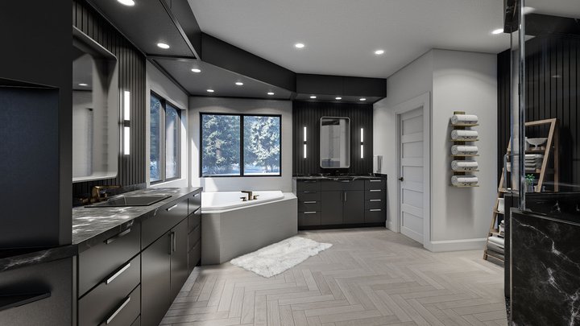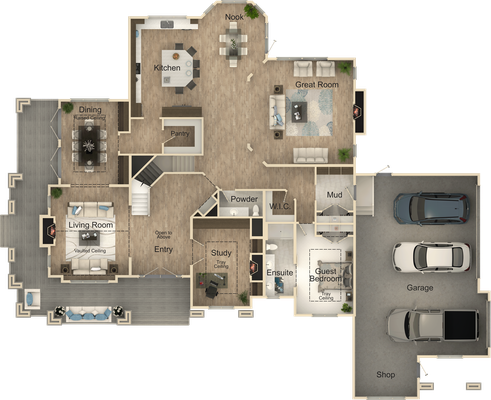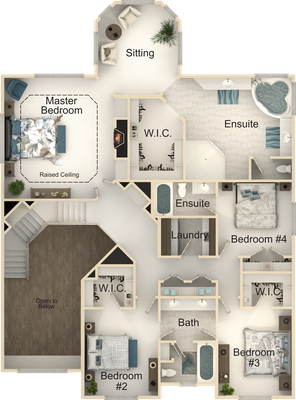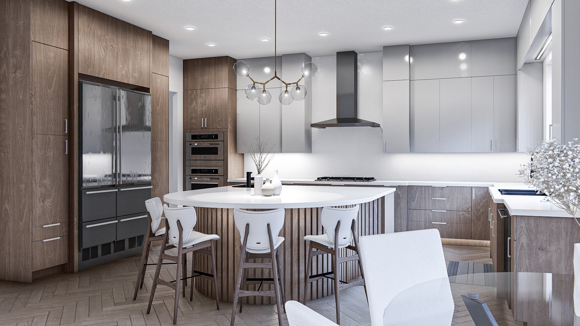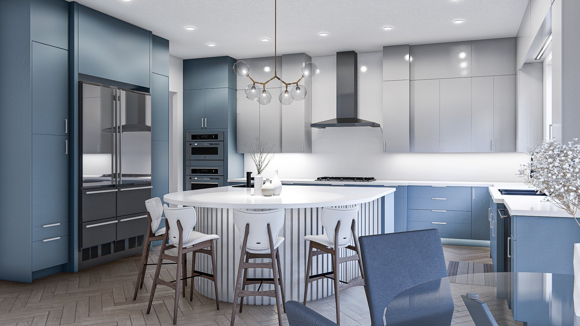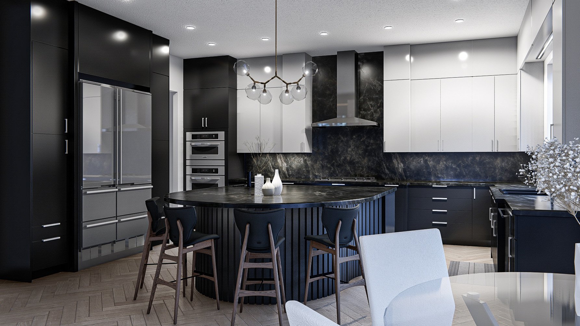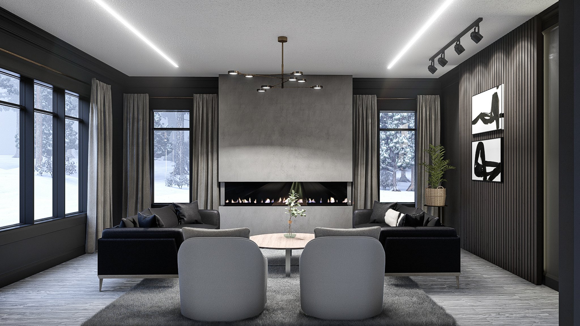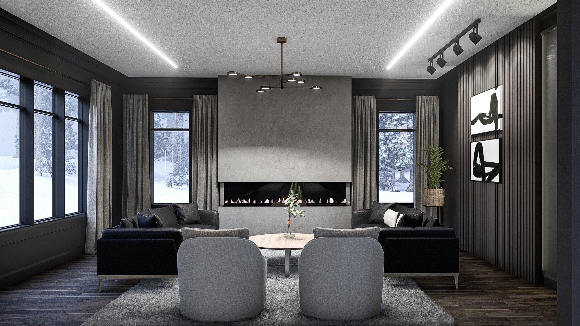Kimball Interior Renderings
Welcome to our Interior Rendering Gallery, where dreams of stunning home interiors come to life. Explore the exquisite Nelson Homes Kimball Home Plan, alongside other high-quality renderings that showcase the latest in design trends and innovations. Each image highlights meticulous attention to detail and craftsmanship, featuring cozy living rooms, state-of-the-art kitchens, serene bedrooms, and more.
Contact us to learn more
Interested in learning more? Send us a message today to discover how you can bring these beautiful designs to life in your own home.
Cabinet Colour Inspiration
Nelson Homes can customize all interior and exterior finishing options for each homeowner. The colour options below are examples to help get you inspired.
Floor Colour Inspiration
Nelson Homes can customize all interior and exterior finishing options for each homeowner. The colour options below are examples to help get you inspired.
Contact us to learn more
Interested in learning more? Send us a message today to discover how you can bring these beautiful designs to life in your own home.
