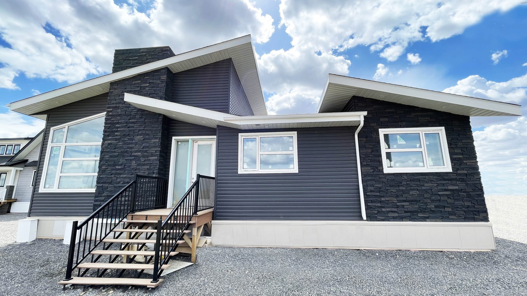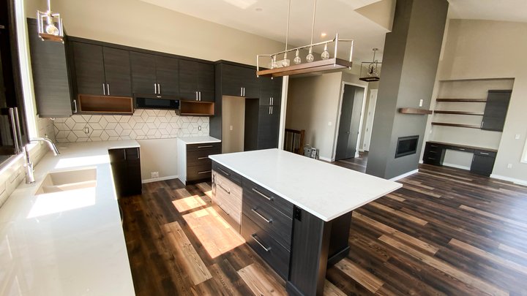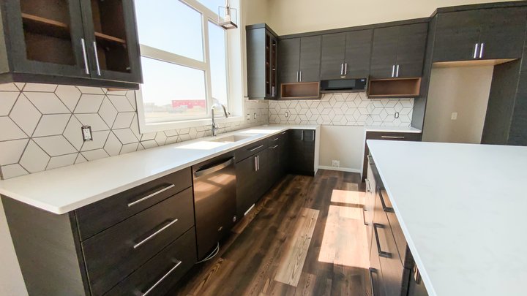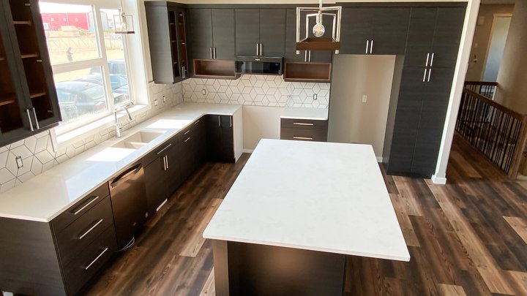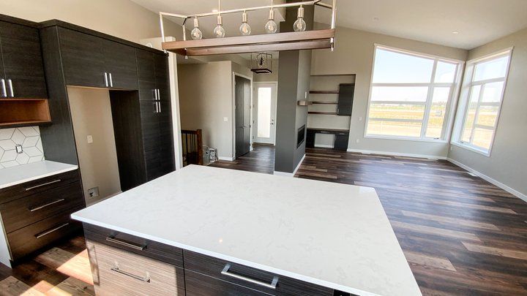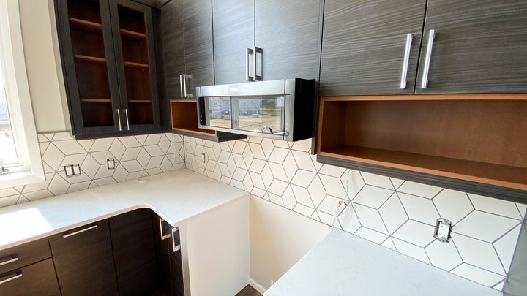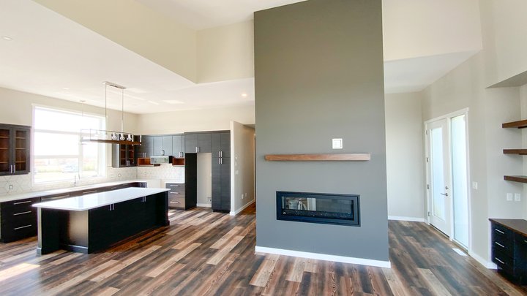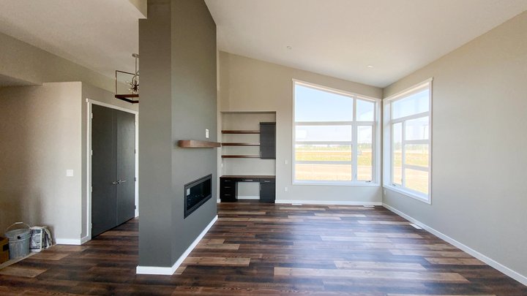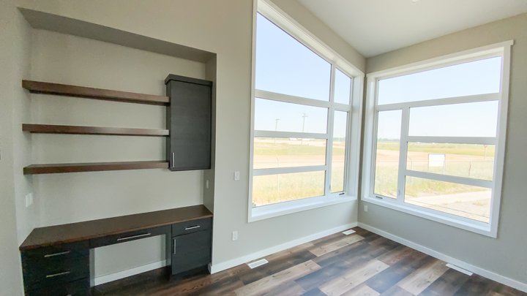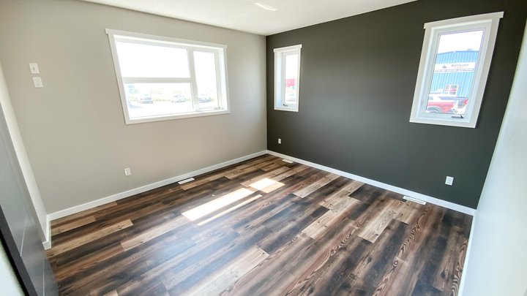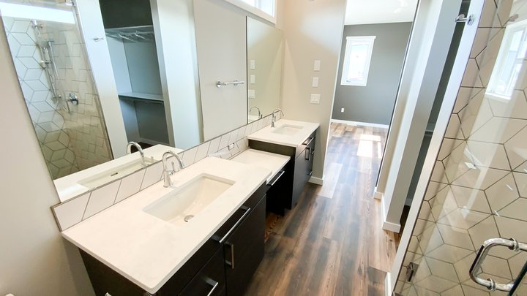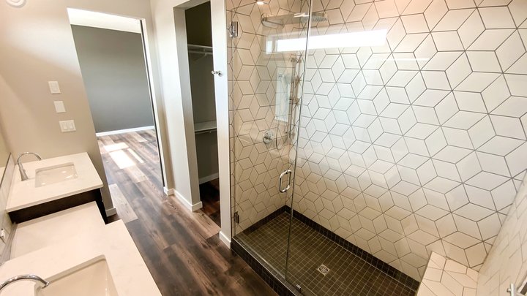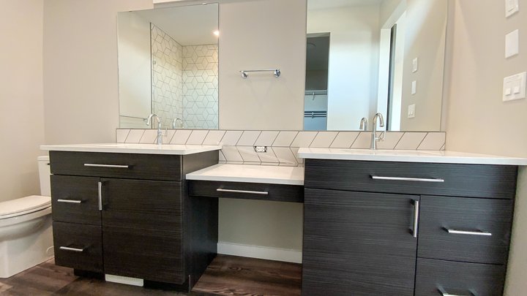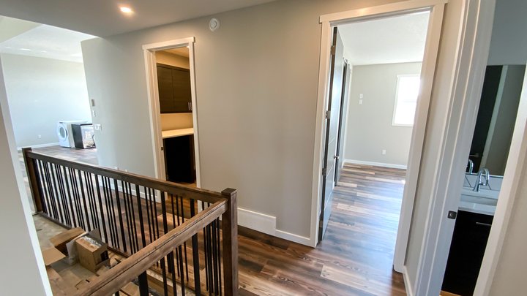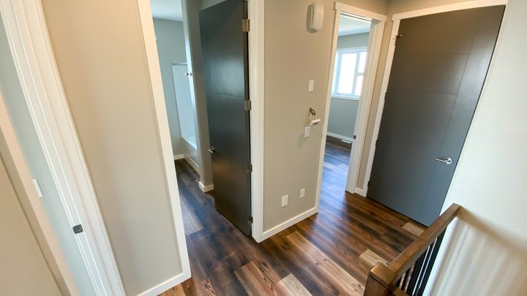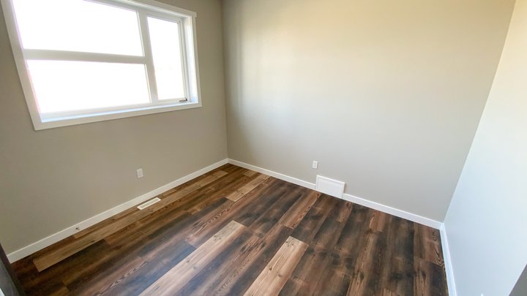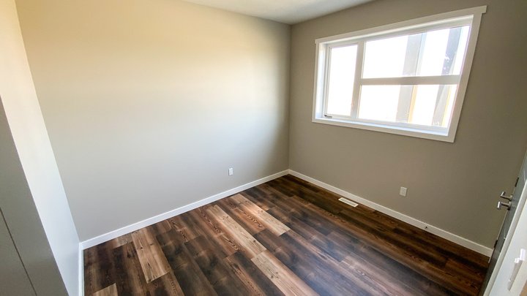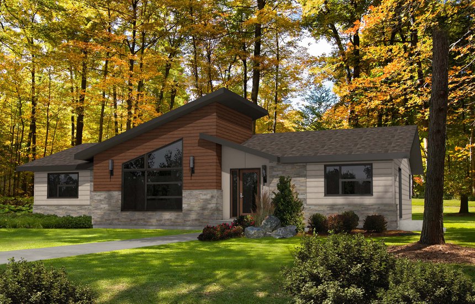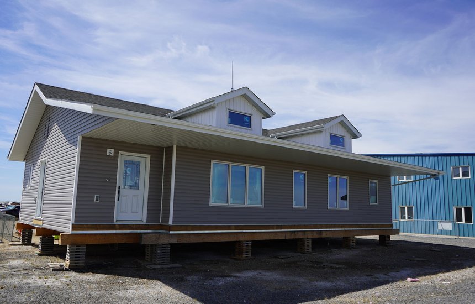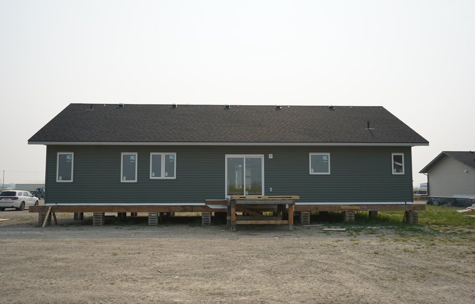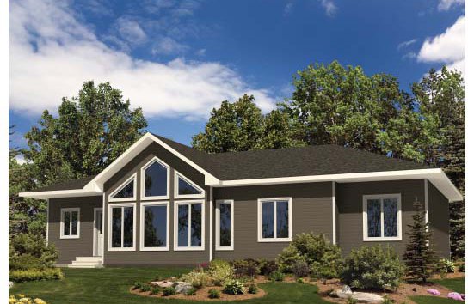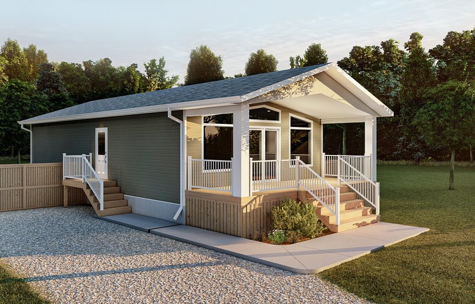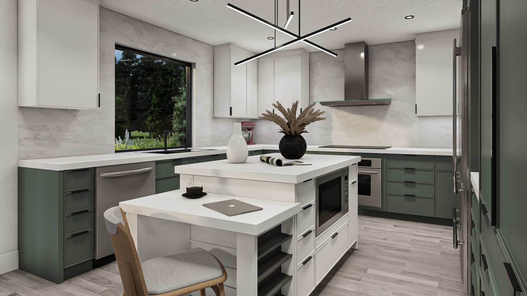Floor Plan
1,663 SQ. FT.
32'-0"W x 50'-0"D
Living Room
15'-8" x 16'-8"
Kitchen
12'-4" x 14'-0"
Dining
11'-0" x 14'-0"
Master Bedroom
13'-6" x 13'-0"
Bedroom #2
9'-10" x 11'-0"
Bedroom #3
9'-10" x 11'-0"
Main Floor
1,663 SQ. FT.
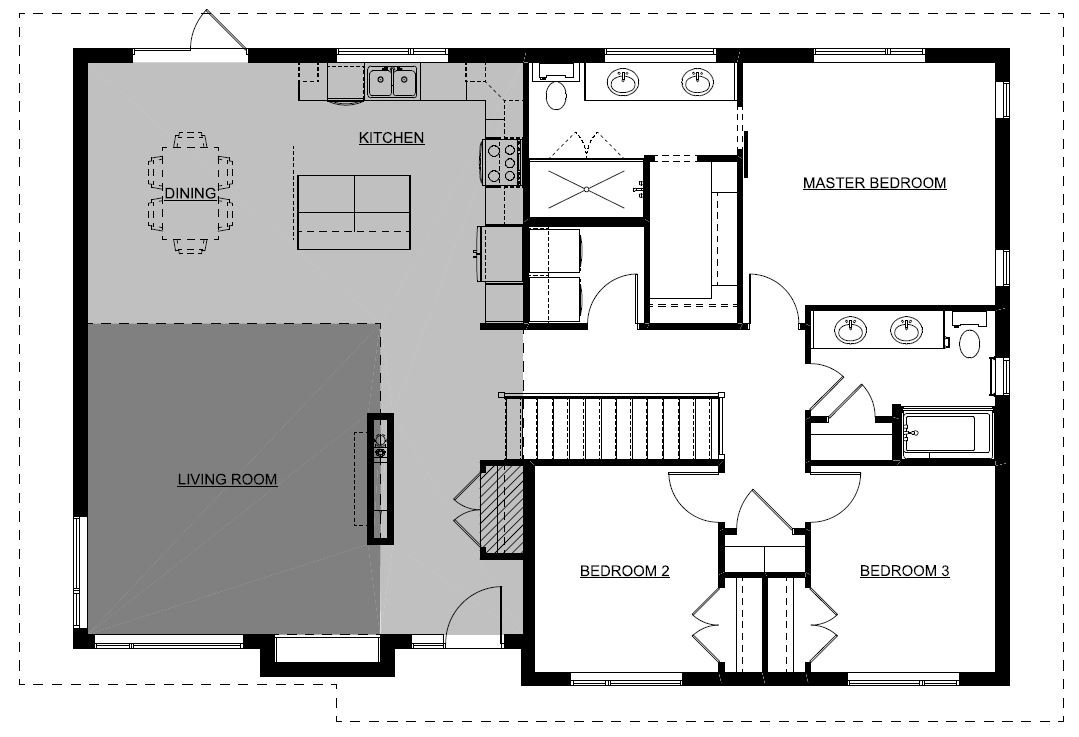
Virtual Tour
Get More Info on Quick Possession Homes — Fill Out the Form Below.
Discover available quick possession homes ready for faster delivery. Get exclusive details on pricing, current inventory, and move-in timelines by completing the form below.
Nelson Homes offers Quick Possession homes (Ready-to-Move or RTM) for delivery to Alberta, Saskatchewan, and select areas of Manitoba. These homes arrive fully built and ready to be placed on a prepared foundation, providing a faster and more convenient housing solution.
For customers outside these regions, prefabricated home packages can be shipped across Canada, allowing on-site assembly by local contractors or builders. Nelson Homes also has an extensive dealer network to assist with customization, construction, and delivery logistics, ensuring a seamless home-buying experience.
Other Plans Like This
Scroll ››
