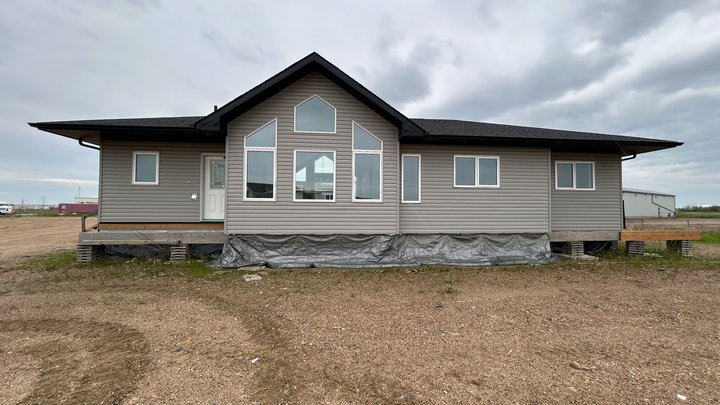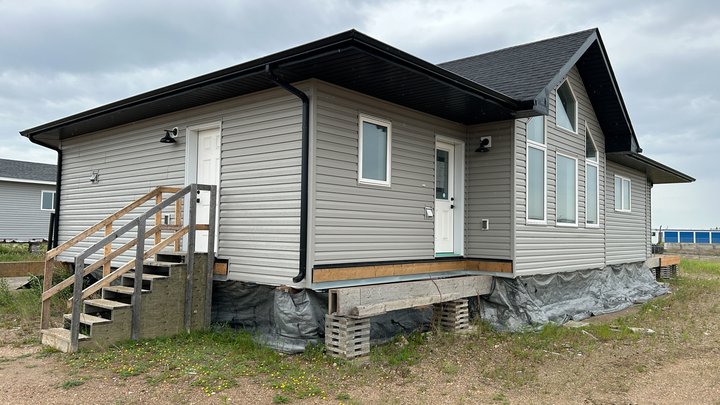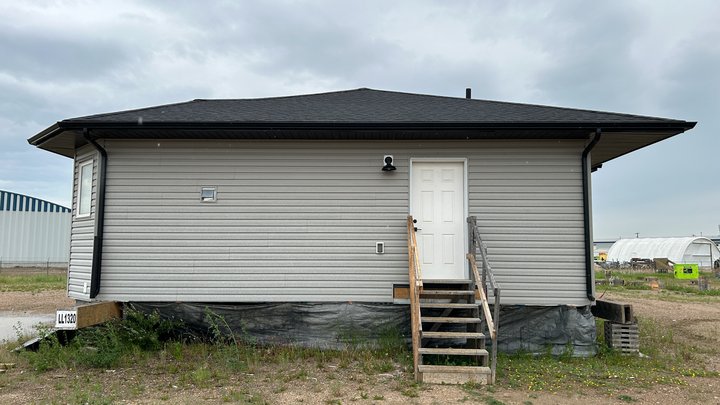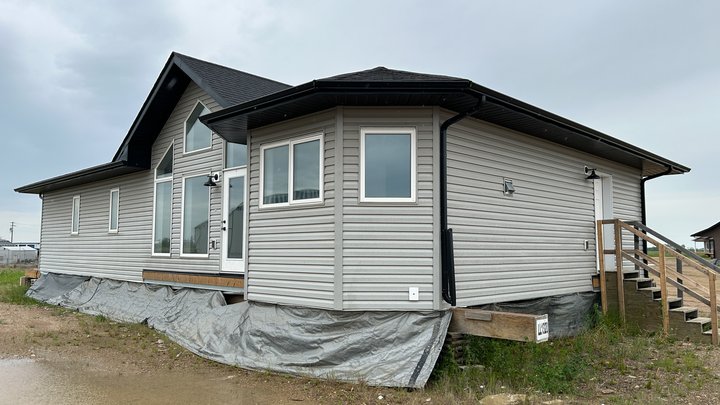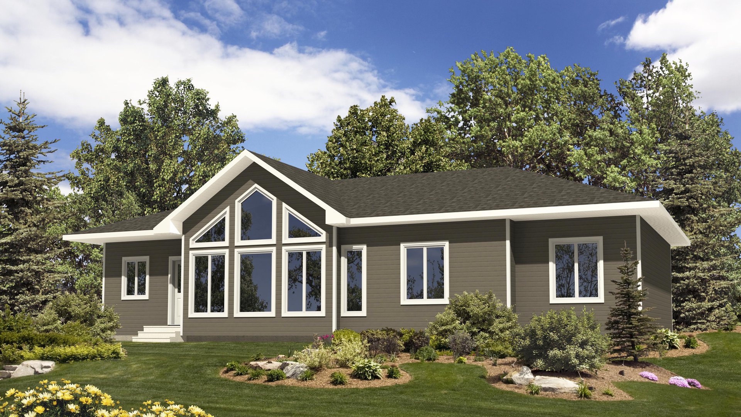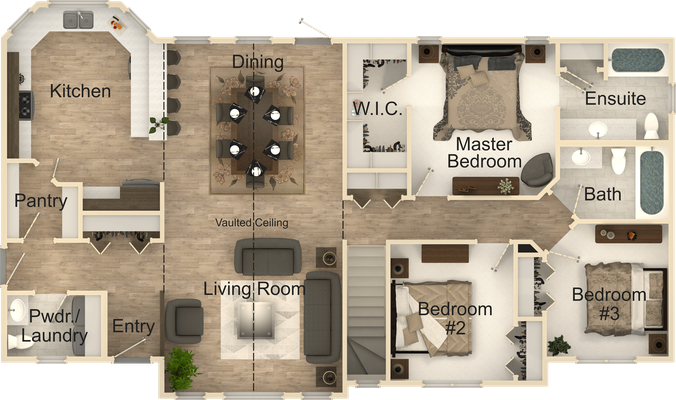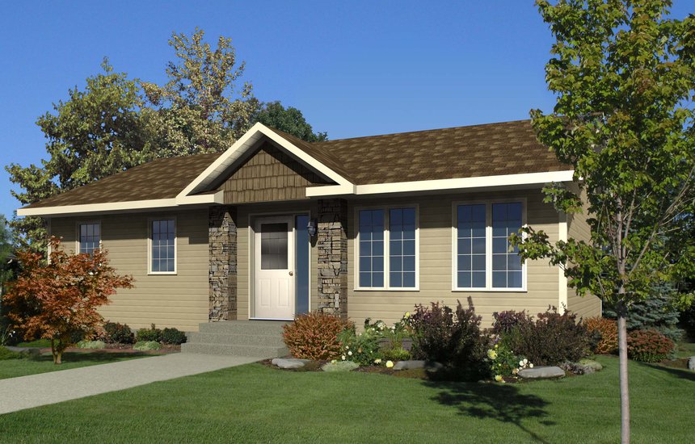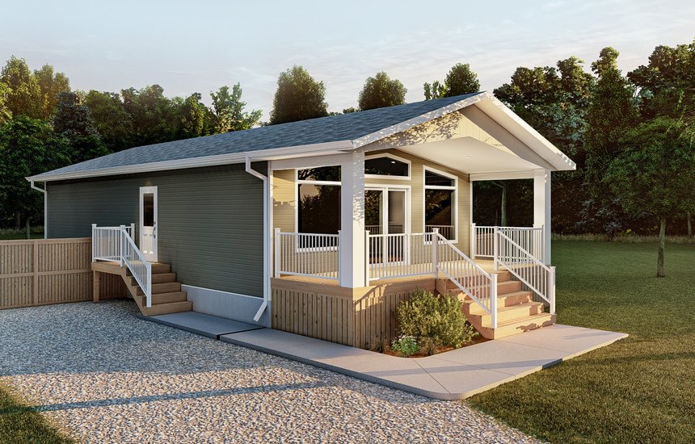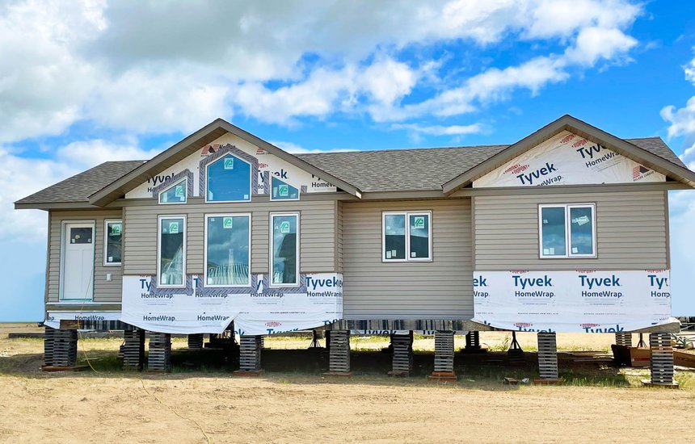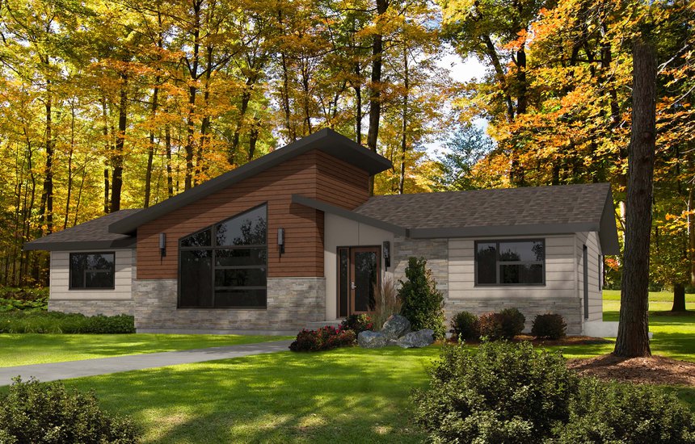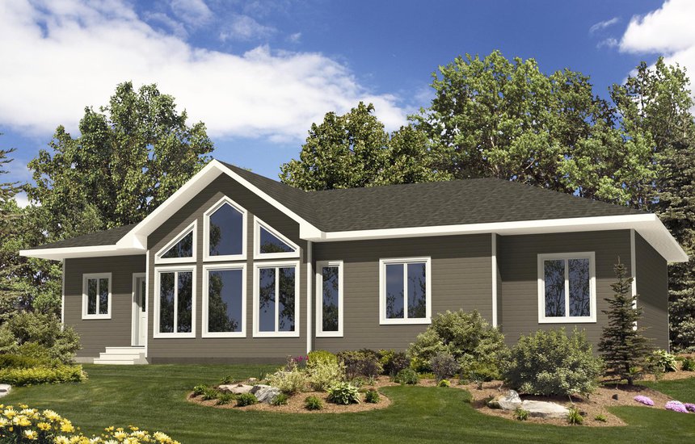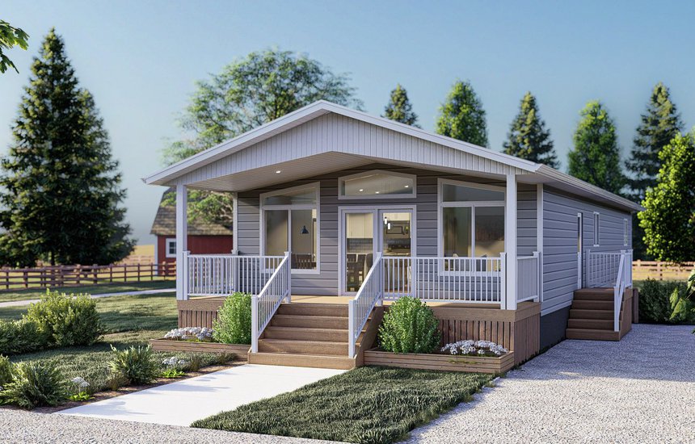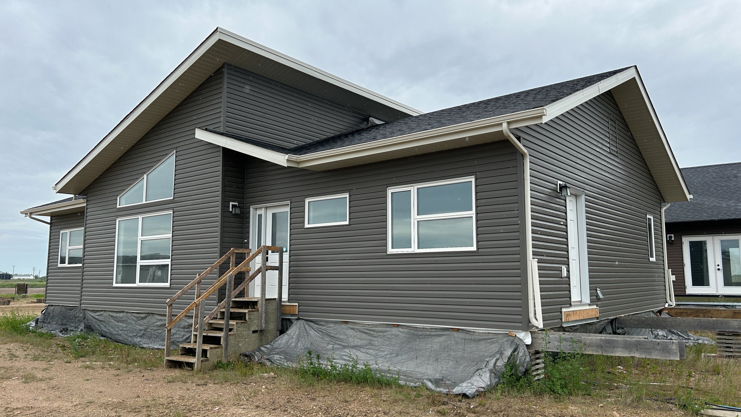Heston Image Gallery
Browse through our image gallery to see the exquisite details and craftsmanship that make this home a perfect blend of style, comfort, and functionality.
Virtual Tour
Explore this 1,623 sq ft bungalow-style RTM home in Lloydminster, AB, featuring three bedrooms, two and a half bathrooms, and modern, open-concept living spaces. Experience the exquisite craftsmanship and thoughtful design that make the Heston a perfect blend of style, comfort, and functionality. Take the virtual tour today and envision your future in this beautiful, move-in-ready home.
Floor Plan
The Heston (#LL1320) floor plan is designed to maximize space and efficiency while offering a stylish and comfortable living environment. Explore the detailed floor plan to see how this home meets all your needs and more.
Get More Info on Quick Possession Homes — Fill Out the Form Below.
Nelson Homes offers Quick Possession homes (Ready-to-Move or RTM) for delivery to Alberta, Saskatchewan, and select areas of Manitoba. These homes arrive fully built and ready to be placed on a prepared foundation, providing a faster and more convenient housing solution.
For customers outside these regions, prefabricated home packages can be shipped across Canada, allowing on-site assembly by local contractors or builders. Nelson Homes also has an extensive dealer network to assist with customization, construction, and delivery logistics, ensuring a seamless home-buying experience.
