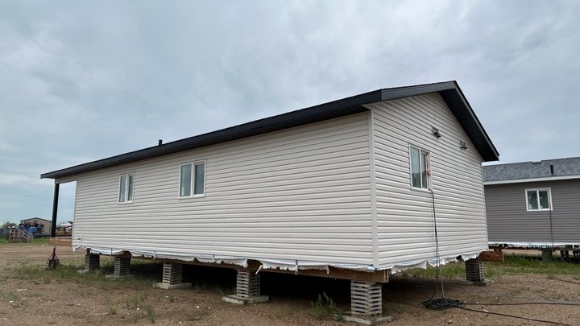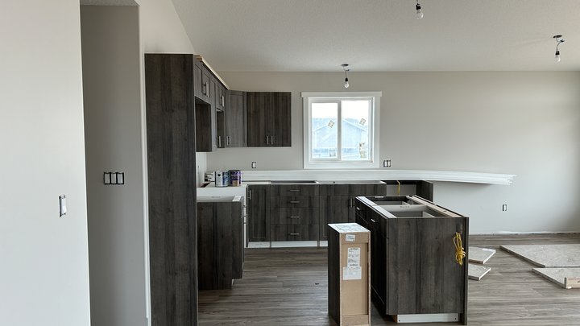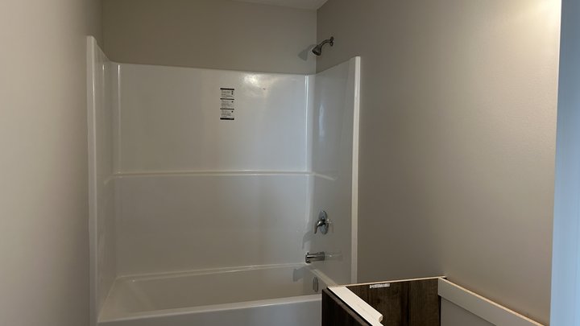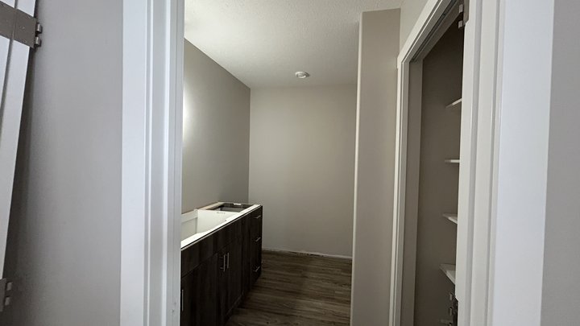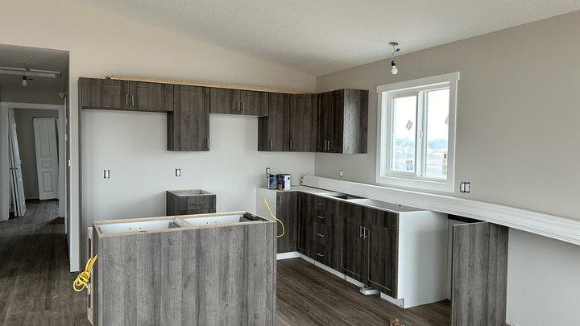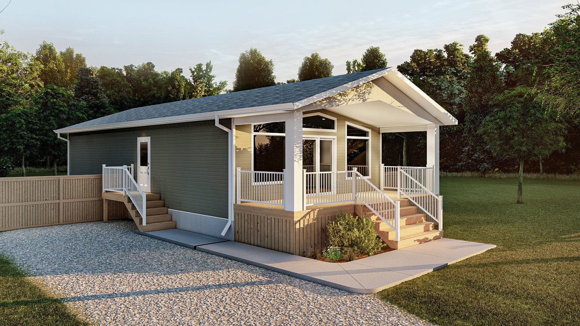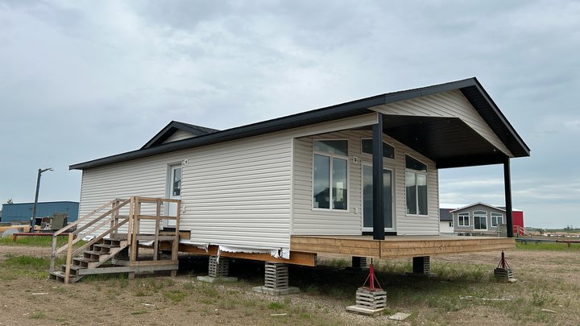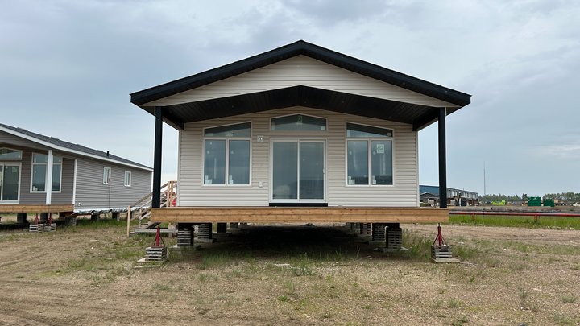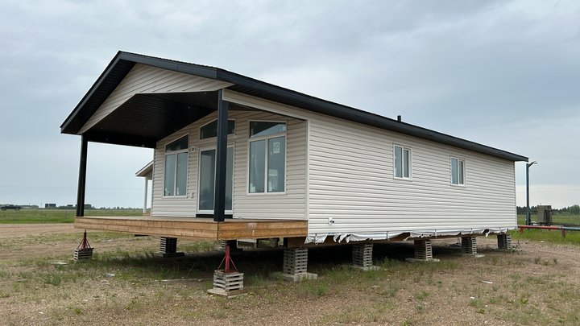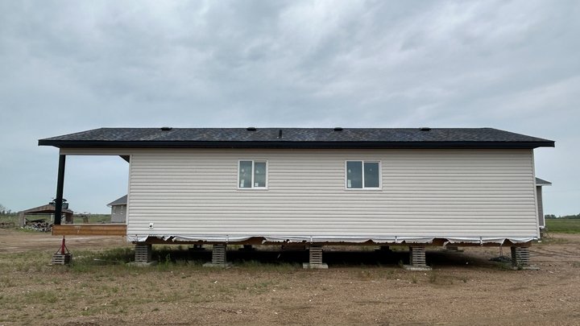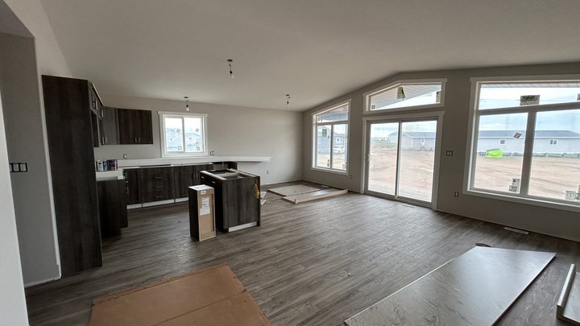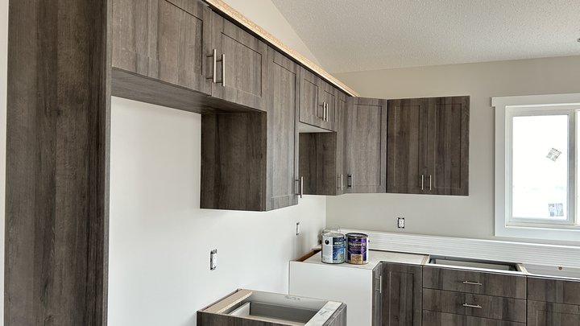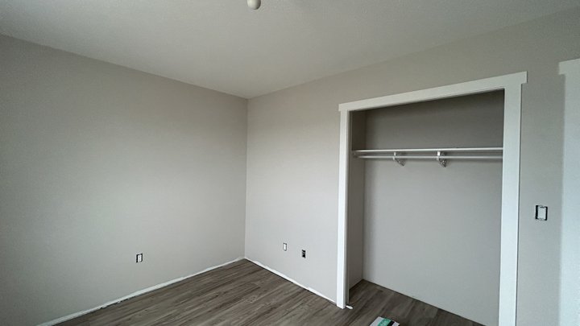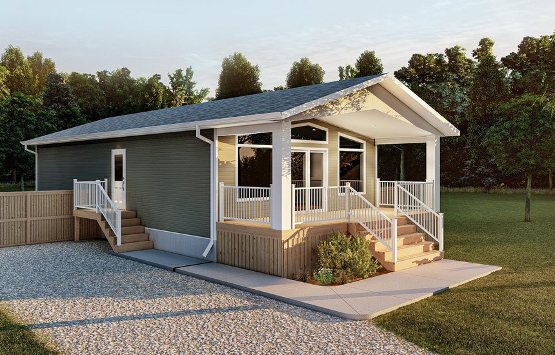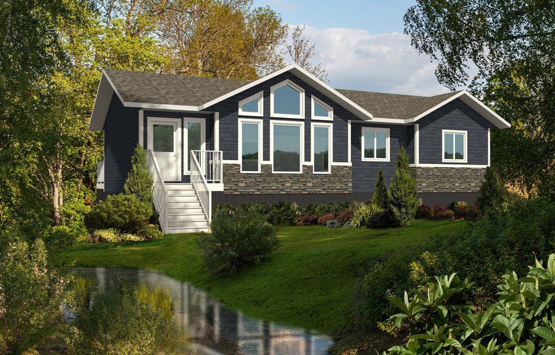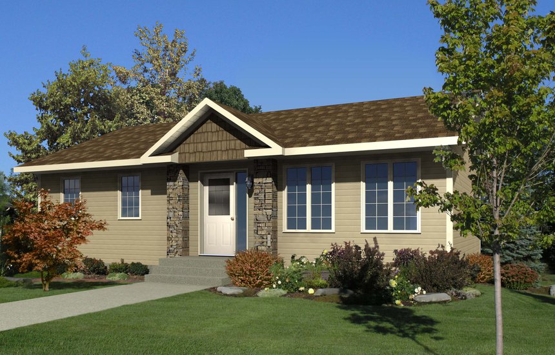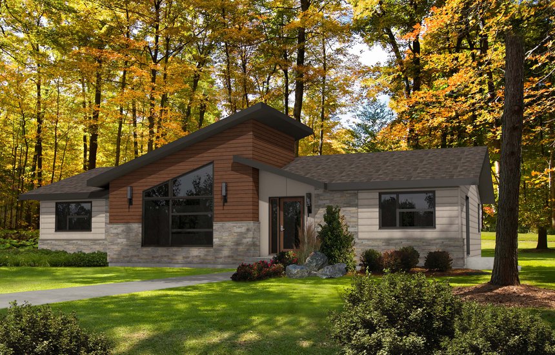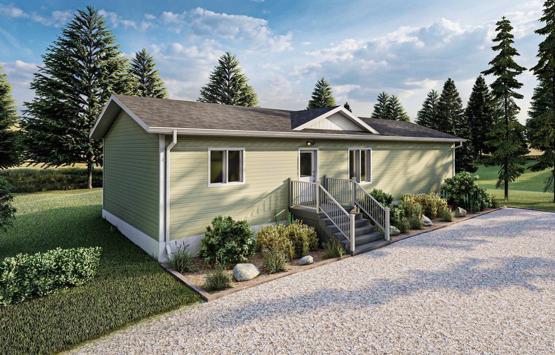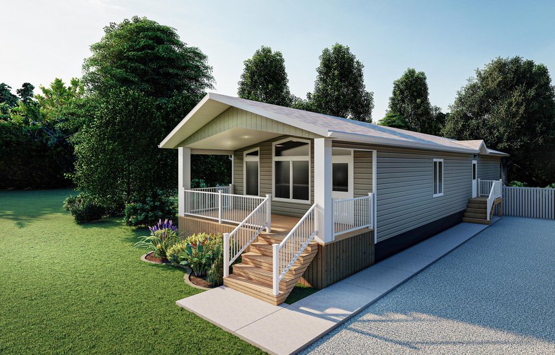Floor Plan
Step inside to find a thoughtfully designed layout that maximizes every square foot. The open-concept living and dining area is perfect for entertaining, while the well-appointed kitchen features quality finishes and ample storage. The master suite provides a tranquil retreat with its private ensuite bathroom.
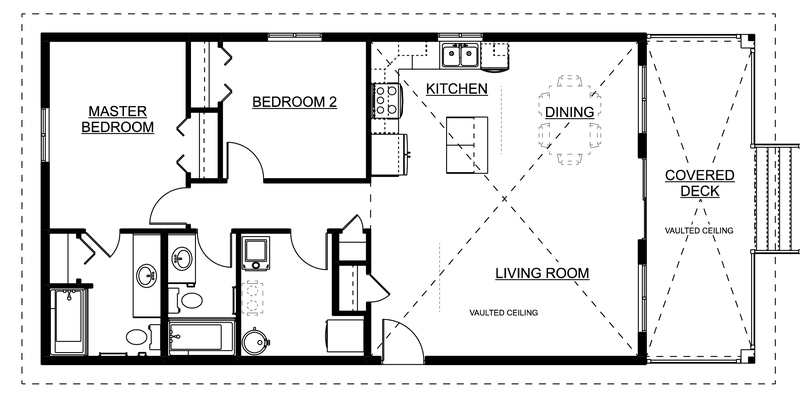
- Living Room (11' 6" x 14' 6")
- Kitchen (11' 6" x 9' 6")
- Dining (11' 6" x 10' 0")
- Master Bedroom (13' 8" x 10' 0")
- Bedroom #2 (10' 0" x 10' 6")
- Deck (24' 0" x 8' 0"
Disclaimer: Floor plan dimensions are approximate and subject to change.
Explore the Magrath
Welcome to our virtual tour of a beautifully crafted Nelson Homes Magrath! Experience the quality and comfort of our builds from the convenience of your own home. This interactive tour allows you to explore every detail of a previously built home, showcasing our commitment to exceptional design and craftsmanship.
Other Plans Like This
Scroll ››
