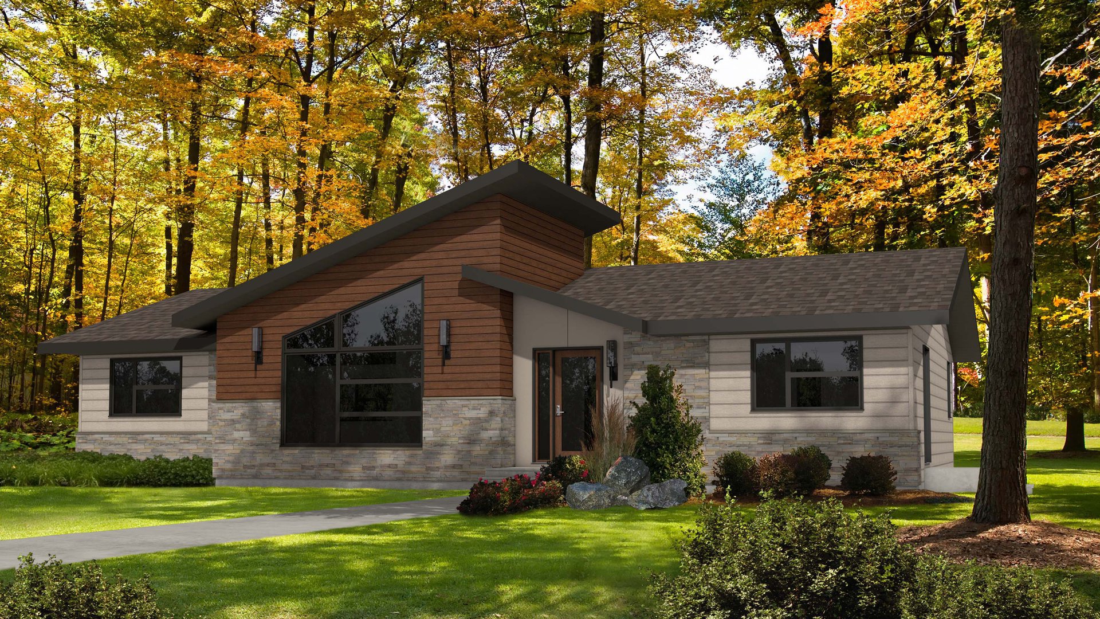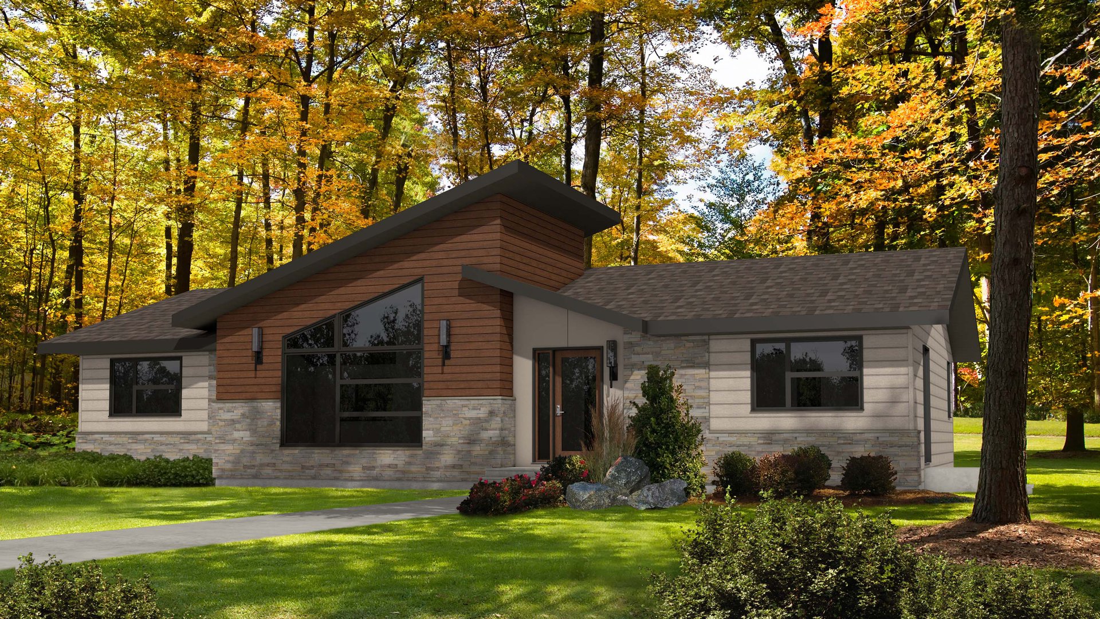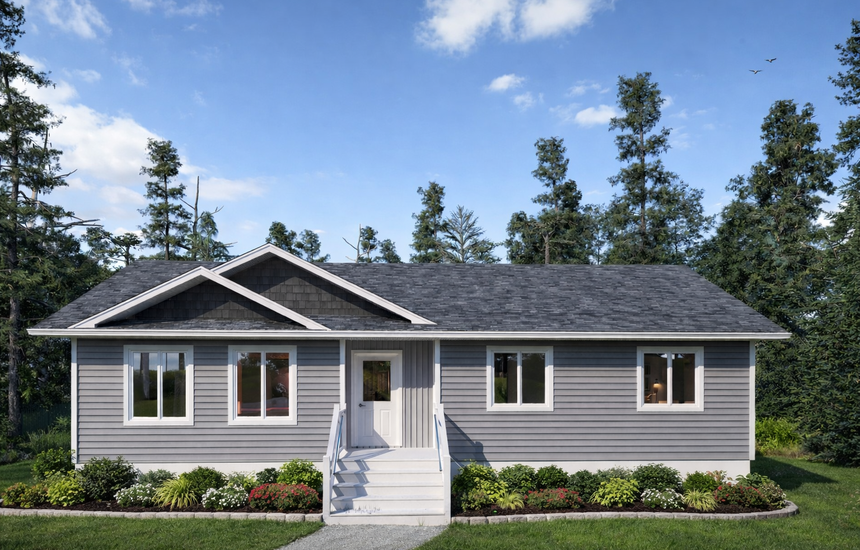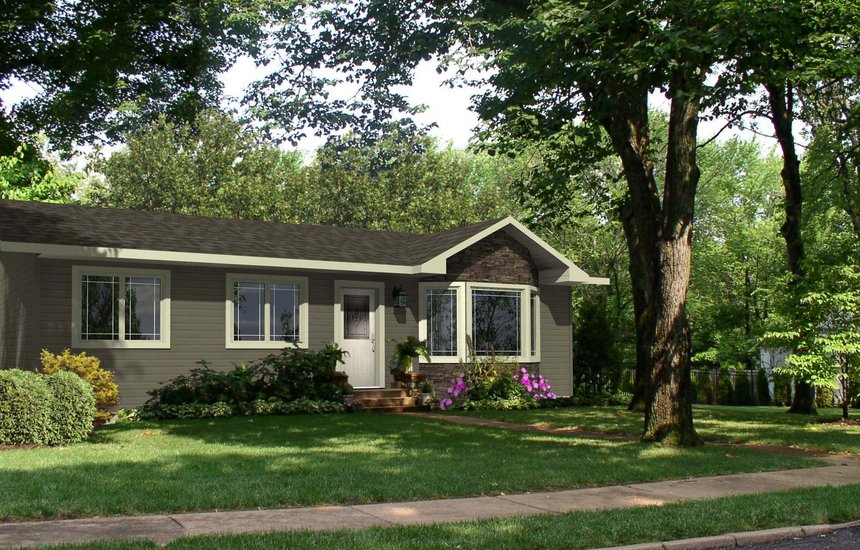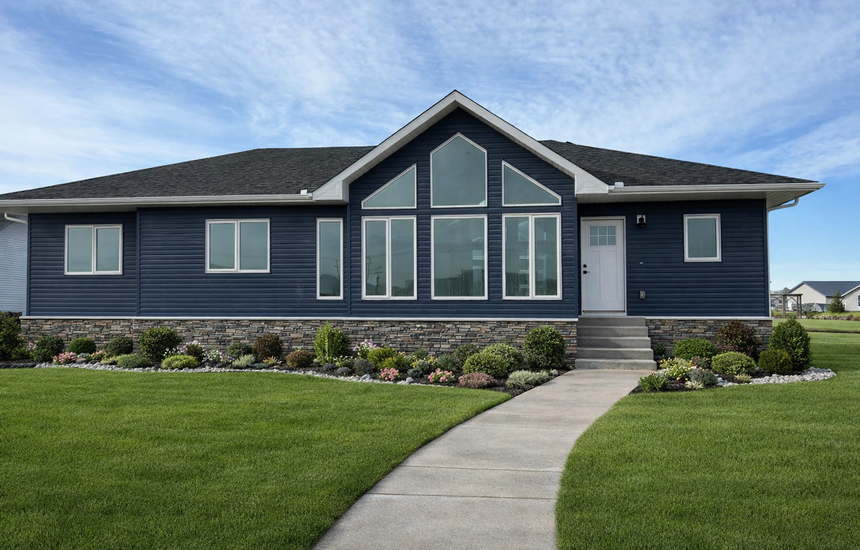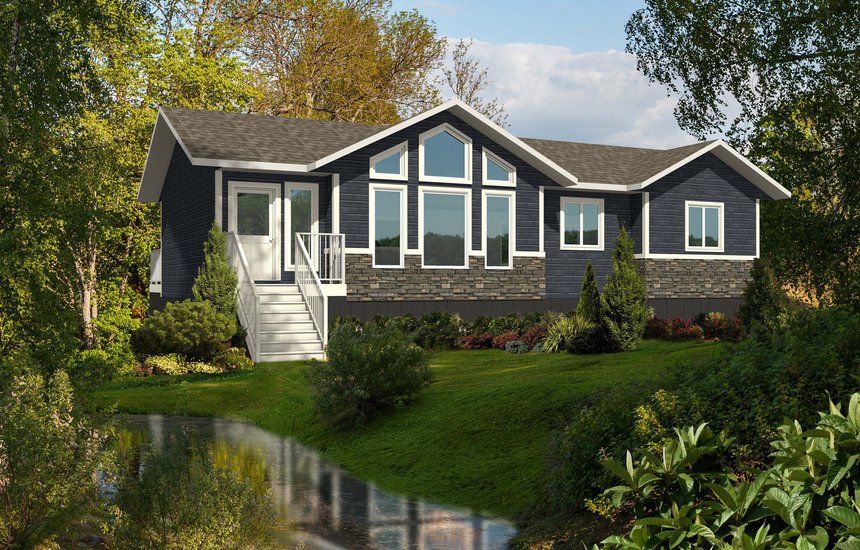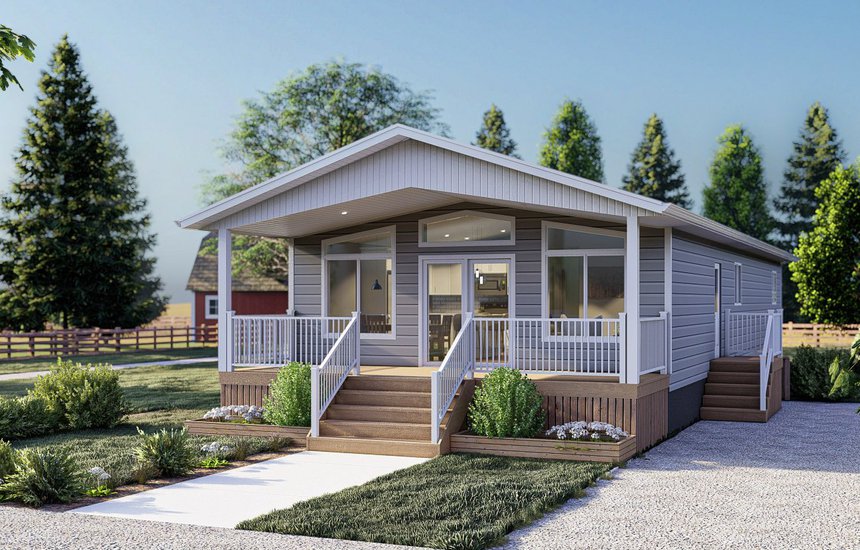Image Gallery
Previously Built Norquay Video Tour
Welcome to the video tour of a previously built Nelson Homes Norquay model! This video offers an in-depth look at the exceptional features and thoughtful design of the Norquay.
Please note that some images and videos may include customizations and upgrades from a previously built model. Please contact us for more information.
Floor Plan
1722 SQ. FT.
56'-0"W x 32'-0"D
1722 SQ. FT.
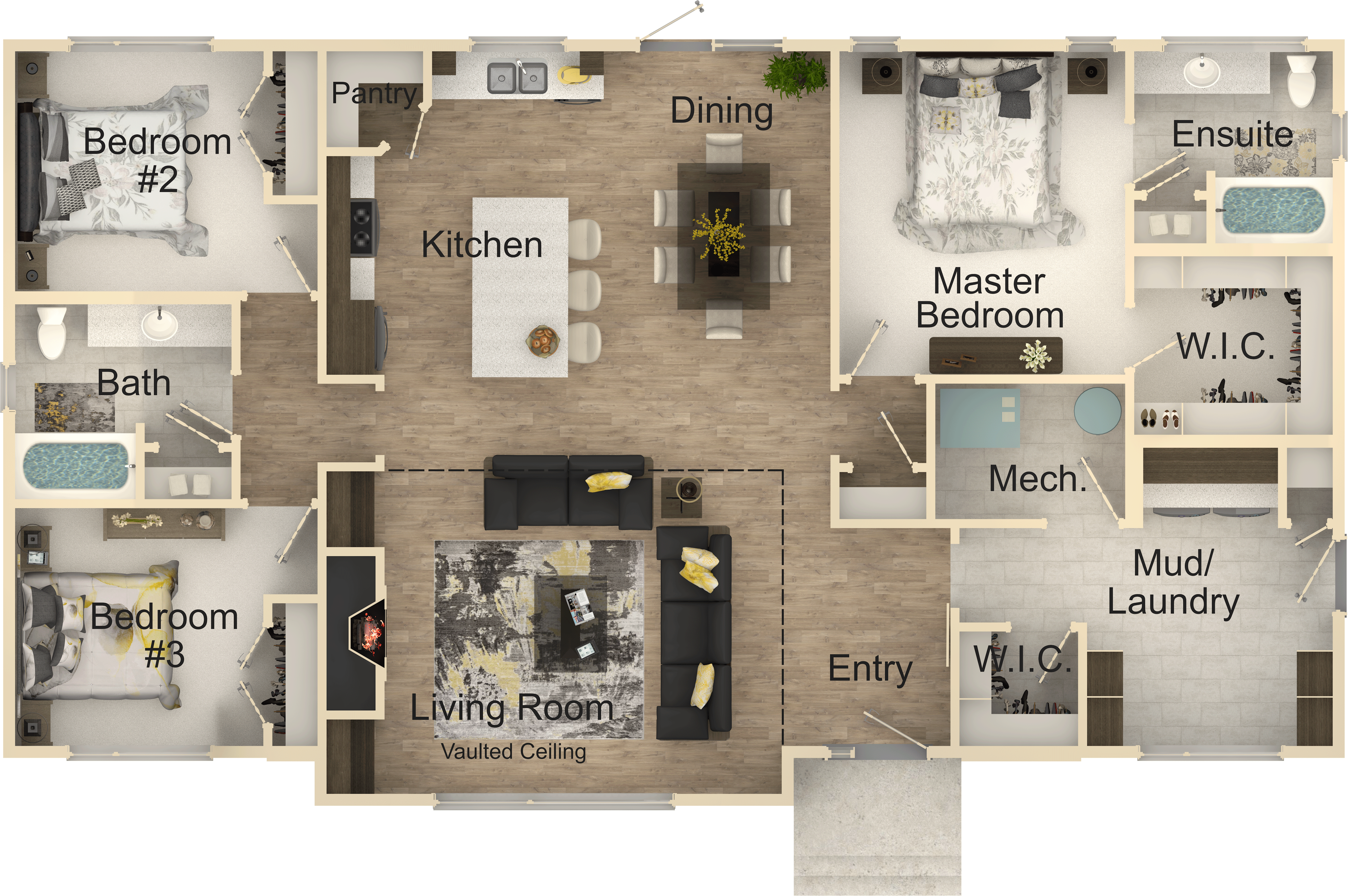
Get More Info on Quick Possession Homes — Fill Out the Form Below.
Nelson Homes offers Quick Possession homes (Ready-to-Move or RTM) for delivery to Alberta, Saskatchewan, and select areas of Manitoba. These homes arrive fully built and ready to be placed on a prepared foundation, providing a faster and more convenient housing solution.
For customers outside these regions, prefabricated home packages can be shipped across Canada, allowing on-site assembly by local contractors or builders. Nelson Homes also has an extensive dealer network to assist with customization, construction, and delivery logistics, ensuring a seamless home-buying experience.
