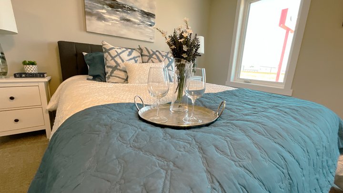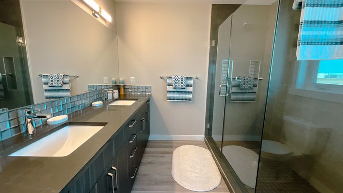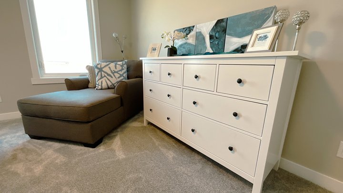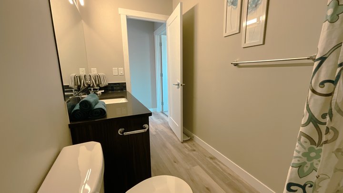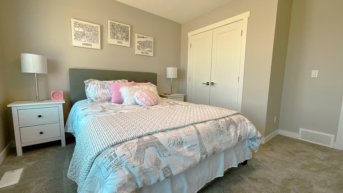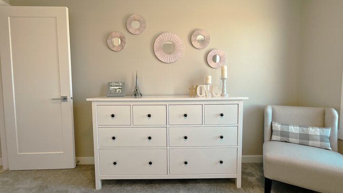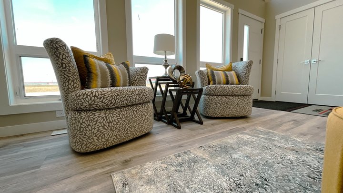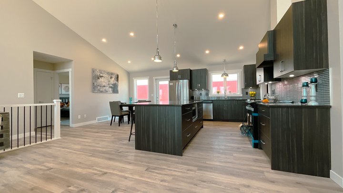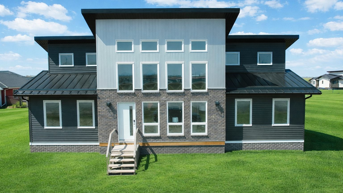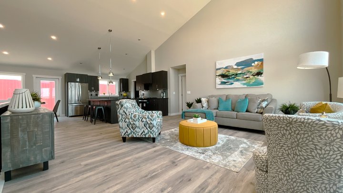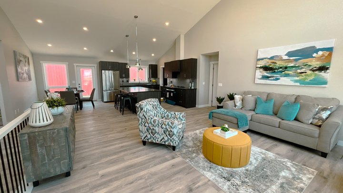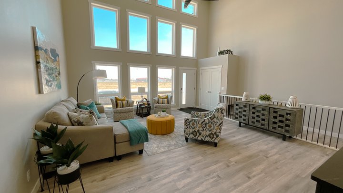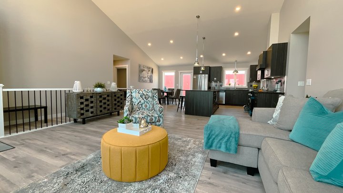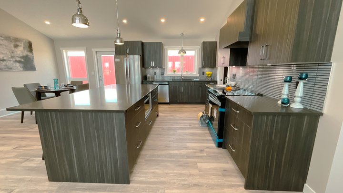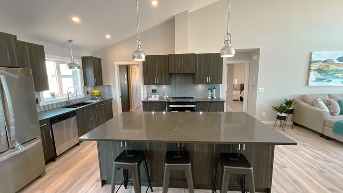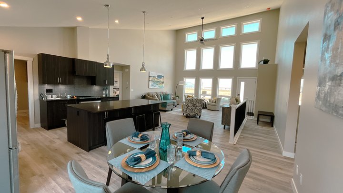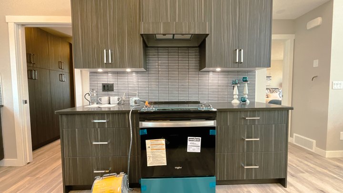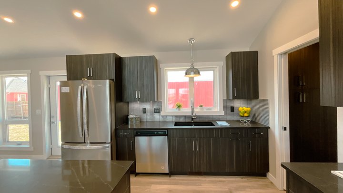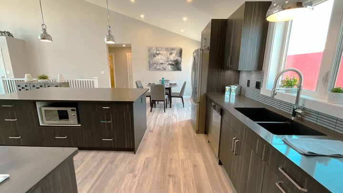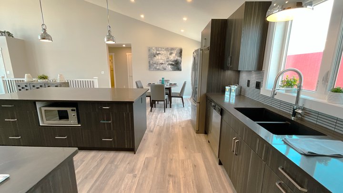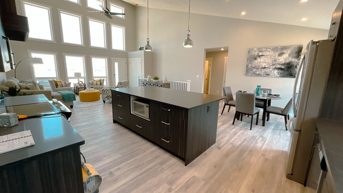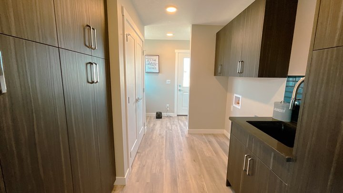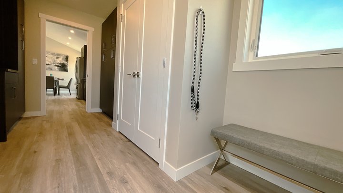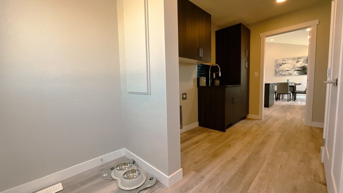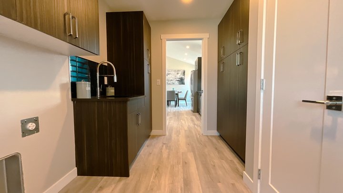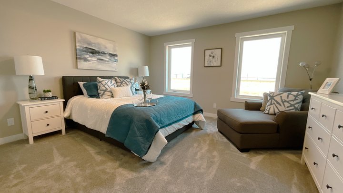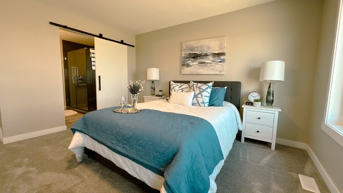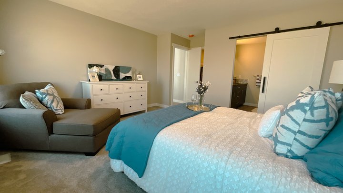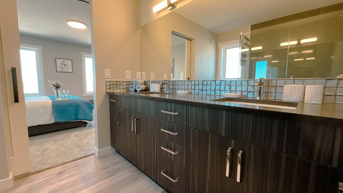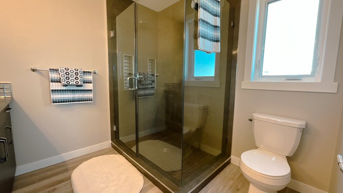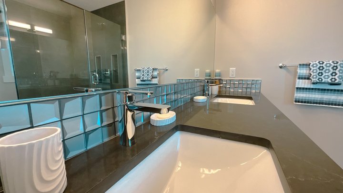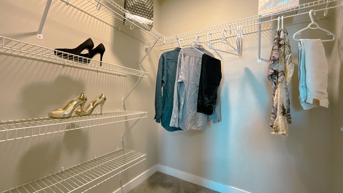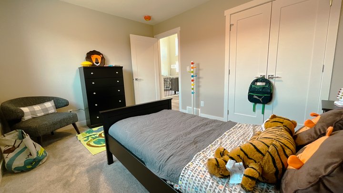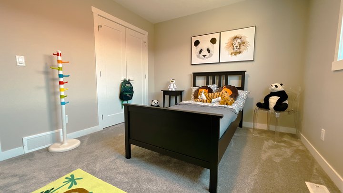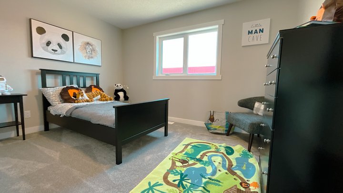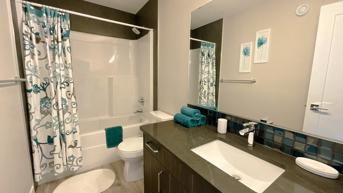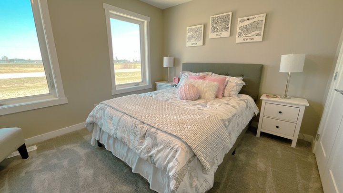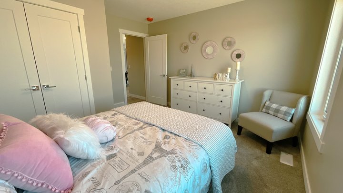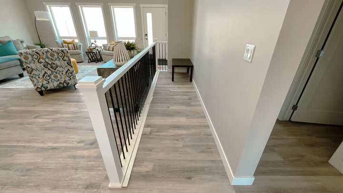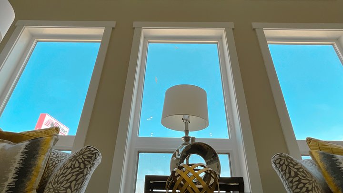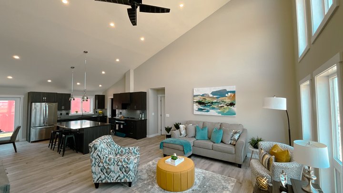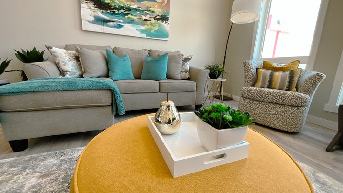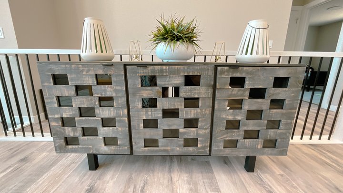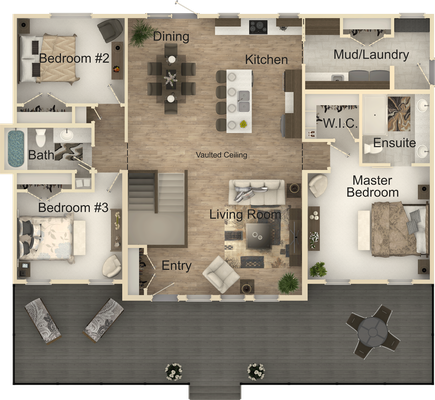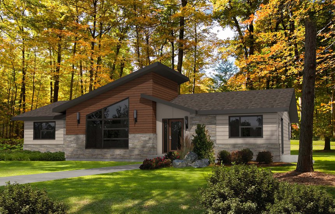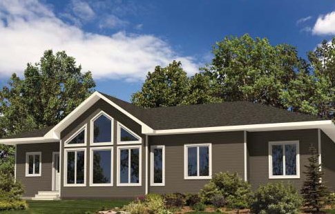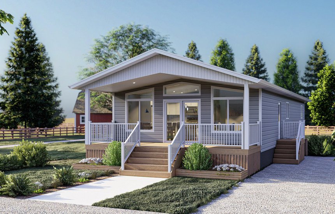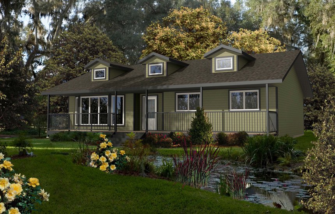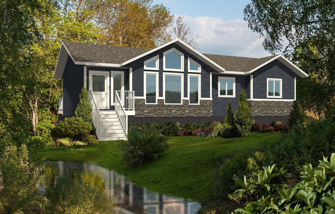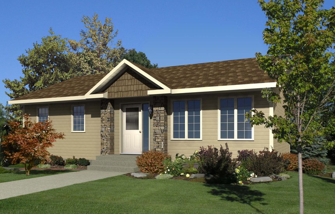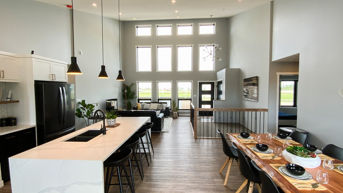Special Offer
Appliances Included + Special Pricing Available — Contact Us TODAY!
Take advantage of our limited-time offer on the Orion (#HR1260) RTM! This home comes complete with appliances and is available at special pricing. Don't miss your opportunity to own this beautifully crafted, move-in-ready bungalow.
👉 Contact us today to learn more, get a quote, and schedule your home delivery!
Previously Built Orion Video Tour
Explore the charm and elegance of the Nelson Homes High River Orion (#HR1260) with our exclusive video tour of a previously built model. Witness the thoughtful design and superior craftsmanship of this 1,653 sq ft bungalow-style RTM featuring 3 spacious bedrooms and 2 luxurious bathrooms.
Please note that some images or videos could be from a previously built model and may contain upgraded features or modifications. Please contact our Nelson Homes Sales Centre and speak with a sales representative to schedule a viewing.
Floor Plan
Designed with Families in Mind - The Orion's layout is tailored for the needs of modern families. Whether it's hosting special gatherings or enjoying quiet evenings at home, every room is thoughtfully planned to offer comfort, flow, and function.
Home Specs
- Total: 1653 sq. ft.
- Beds: 3
- Baths: 2
- Garage: 0
- Dimensions: 50' 0" w x 34'-0" d
Room Dimensions
- Living Room: 13'-10" x 18'-4"
- Kitchen: 10'-4" x 14'-8"
- Dining: 10'-4" x 14'-8"
- Primary Bedroom : 14'-6" x 13'-6"
- Bedroom #2: 12'-10" x 10'-2"
- Bedroom #3: 12'-6" x 10'-4"
Get More Info on Quick Possession Homes — Fill Out the Form Below.
Nelson Homes offers Quick Possession homes (Ready-to-Move or RTM) for delivery to Alberta, Saskatchewan, and select areas of Manitoba. These homes arrive fully built and ready to be placed on a prepared foundation, providing a faster and more convenient housing solution.
For customers outside these regions, prefabricated home packages can be shipped across Canada, allowing on-site assembly by local contractors or builders. Nelson Homes also has an extensive dealer network to assist with customization, construction, and delivery logistics, ensuring a seamless home-buying experience.
