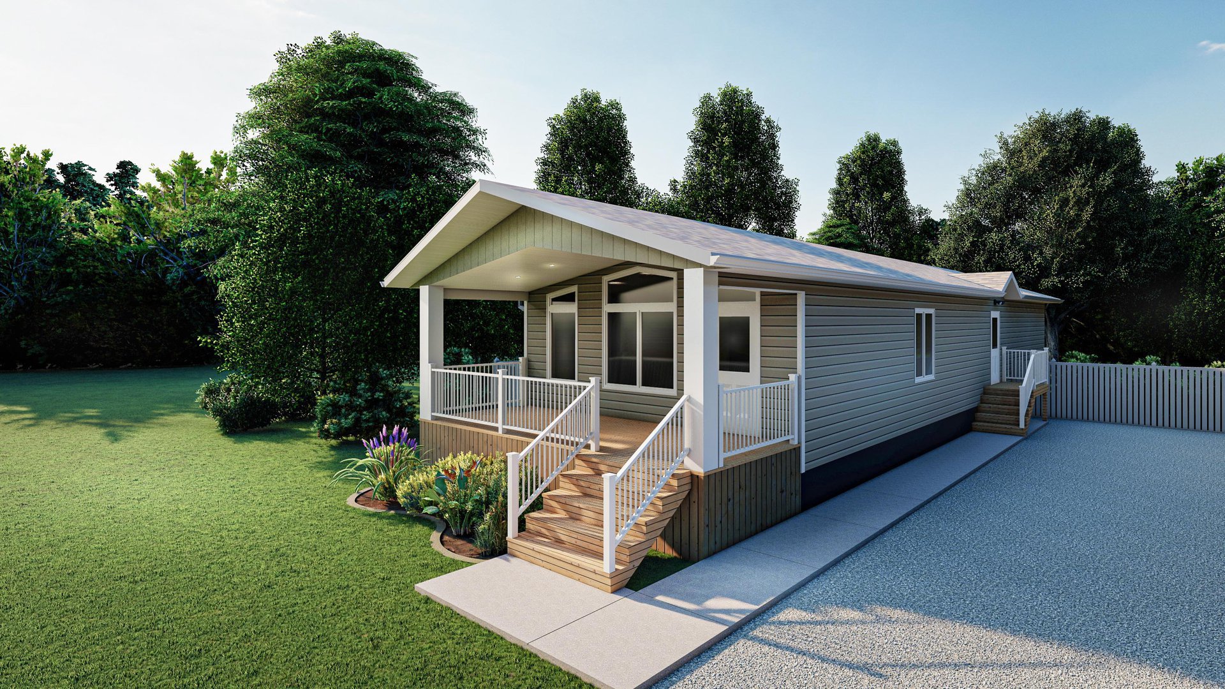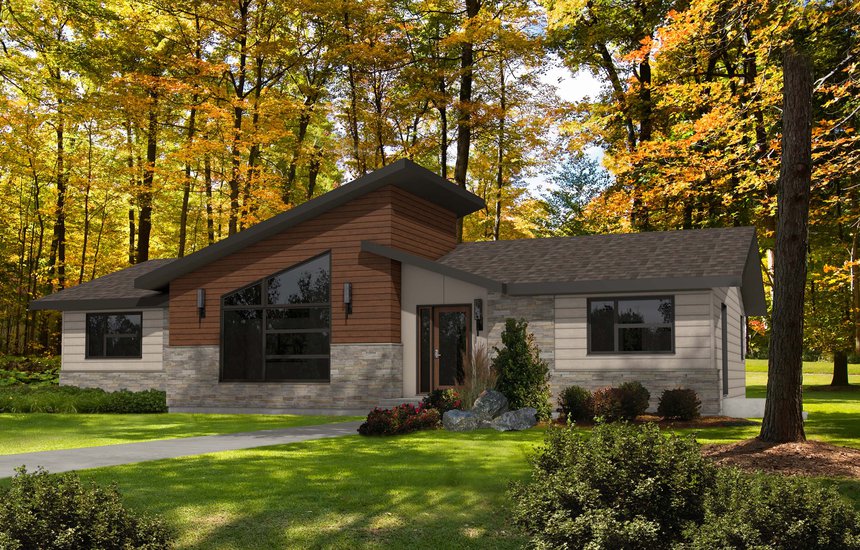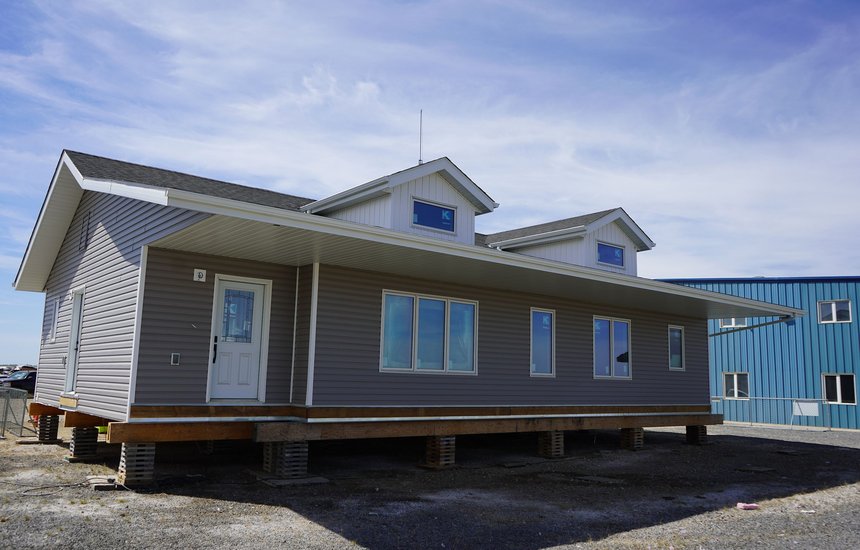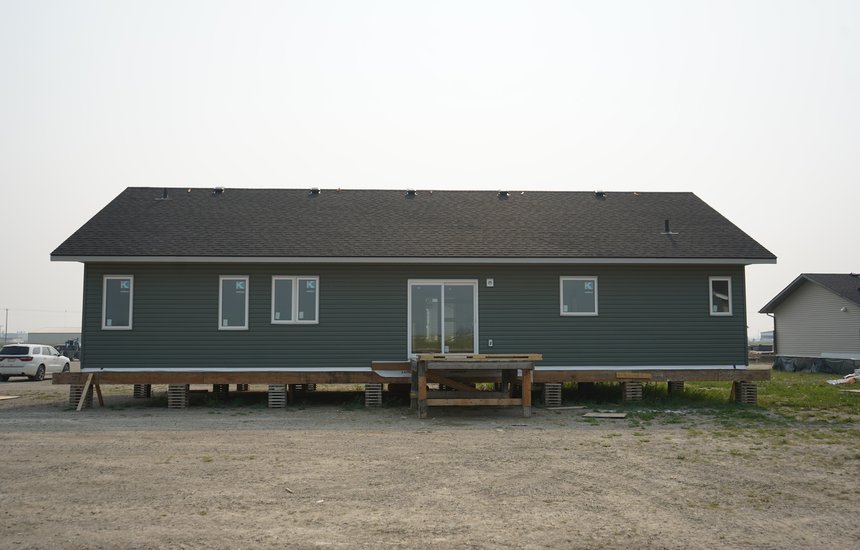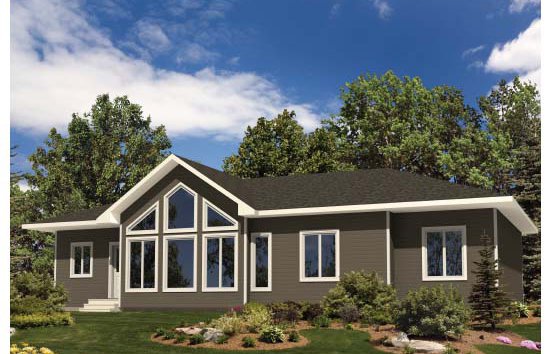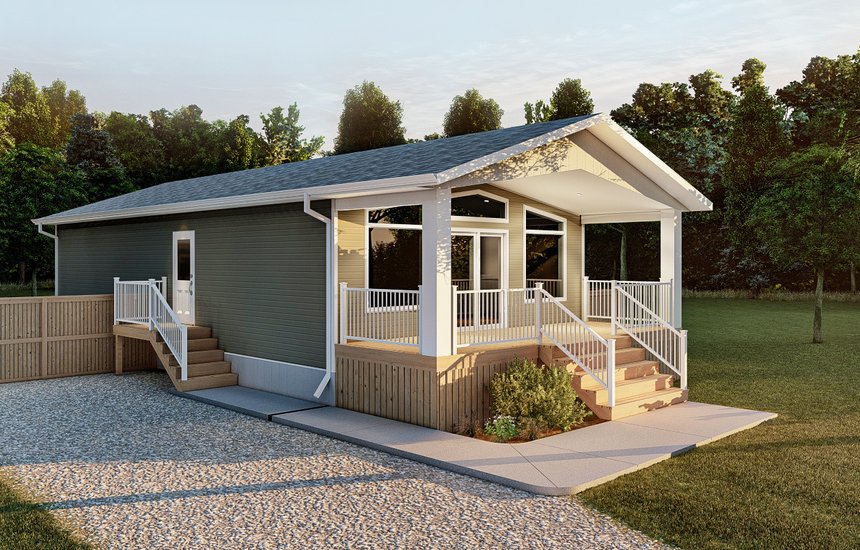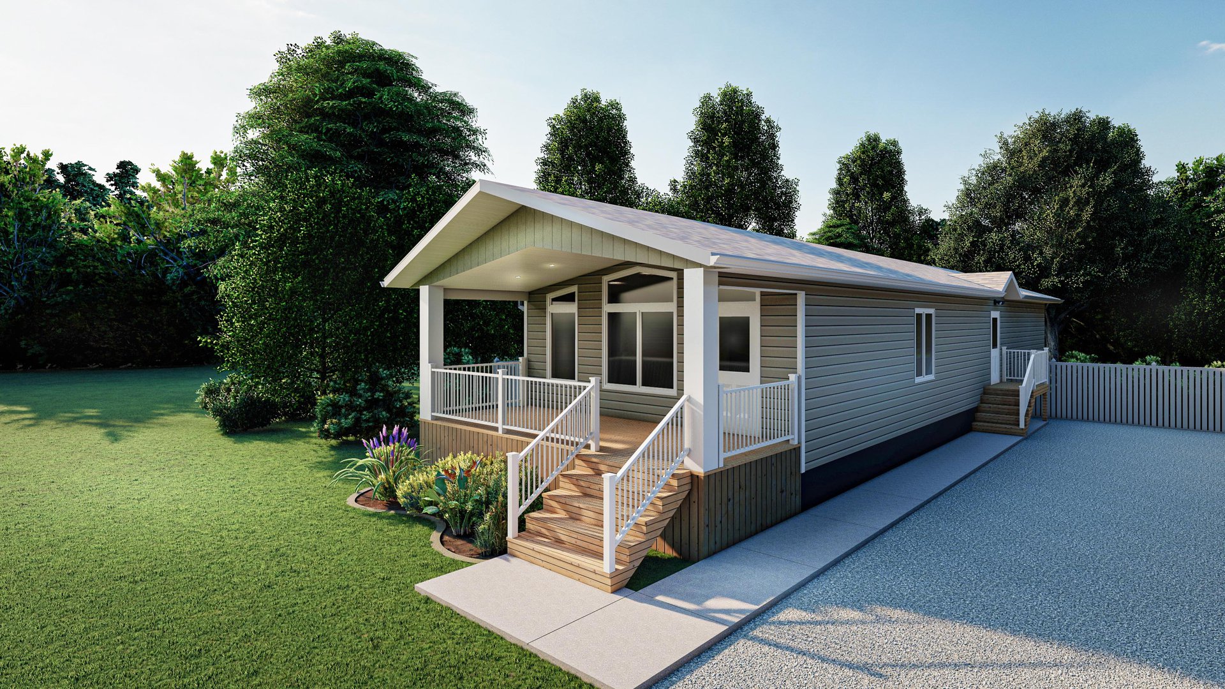Image Gallery
Floor Plan
From the inviting living spaces to the seamless flow of the layout, every inch of this home is designed with comfort and convenience in mind.
Curious to see how this home could fit your lifestyle? Check out the floor plan below and imagine the possibilities!
- Living Room (21'-0" x 13'-0")
- Kitchen (11'-0" x 11'-4")
- Dining (10'-0" x 9'-0")
- Master Bedroom (13'-2" x 11'-0")
- Bedroom #2 (11'-0" x 10'-0")
- Bedroom #3 (11'-0" x 10-0")
- Deck (22'-0" x 8'-0")
Disclaimer: Floor plan dimensions are approximate and subject to change.
Explore the Pine View
The open-concept layout boasts a bright living area, seamlessly connecting to the dining space and kitchen—perfect for family living or entertaining. Large windows fill the home with natural light, while the thoughtful design ensures ease and functionality.
But don’t just take our word for it—explore the virtual tour below to experience the charm and possibilities this home offers.
Disclaimer: The virtual tour showcases a previously built model home and is intended for illustrative purposes only. Actual homes may vary in design, finishes, and features. For a precise representation of what your home will include, please contact a Nelson Homes Sales Representative.
Get More Info on Quick Possession Homes — Fill Out the Form Below.
Nelson Homes offers Quick Possession homes (Ready-to-Move or RTM) for delivery to Alberta, Saskatchewan, and select areas of Manitoba. These homes arrive fully built and ready to be placed on a prepared foundation, providing a faster and more convenient housing solution.
For customers outside these regions, prefabricated home packages can be shipped across Canada, allowing on-site assembly by local contractors or builders. Nelson Homes also has an extensive dealer network to assist with customization, construction, and delivery logistics, ensuring a seamless home-buying experience.
