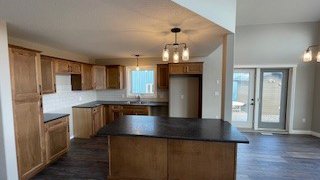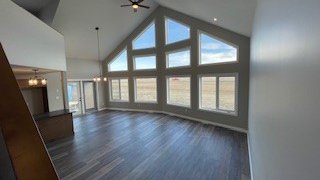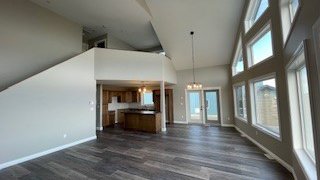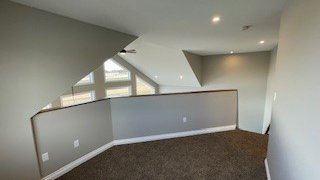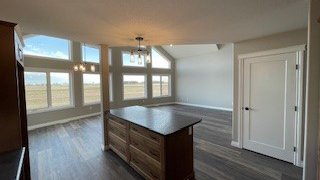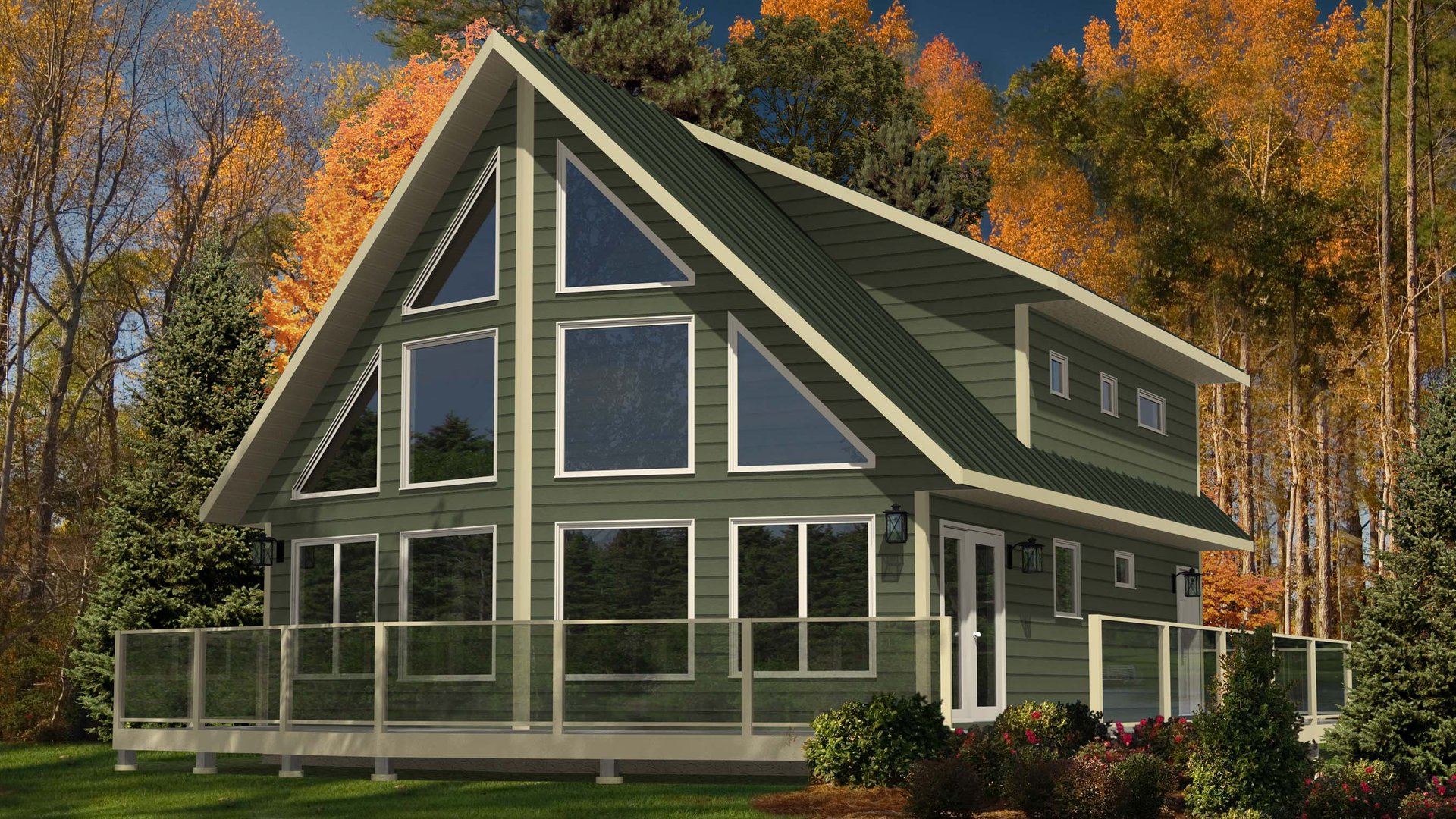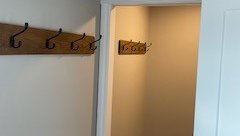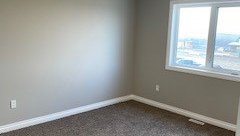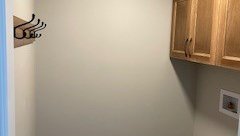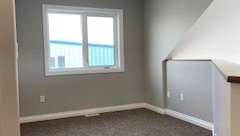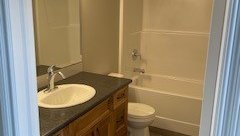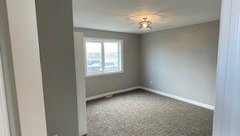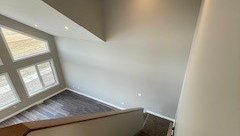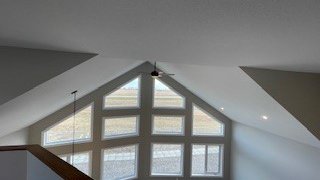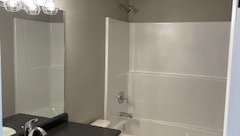Floor Plan
The open-concept main floor seamlessly connects the living, dining, and kitchen areas, perfect for gatherings and daily living. Upstairs, find serene bedrooms and luxurious bathrooms designed for comfort. Each image captures the attention to detail and quality craftsmanship that Nelson Homes is known for.
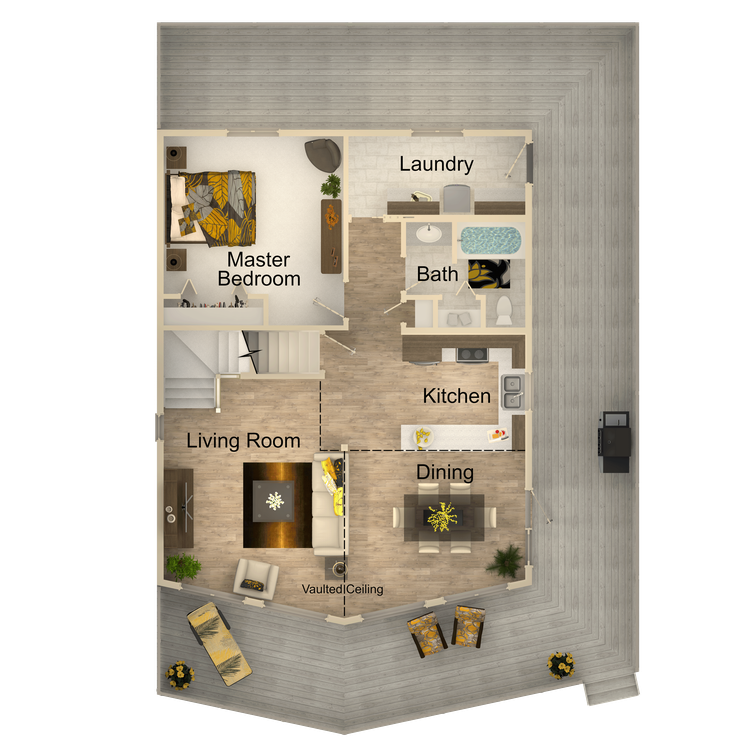
Main Floor
- Living Room (13' 4" x 17' 9")
- Kitchen (9' 0" x 8' 7")
- Dining (13' 4" x 12' 6" / 9' 6")
- Master Bedroom (13' 2" x 11' 8")
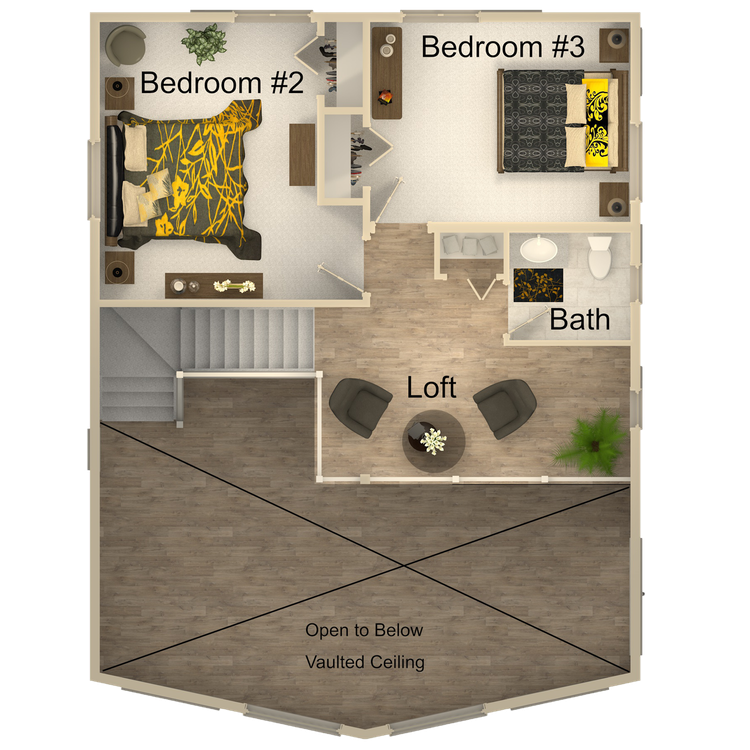
Second Floor
- Bedroom #2 (10' 10" x 14' 0")
- Bedroom #3 (13' 1" x 10' 0")
- Loft (14' 10" x 7' 1")
