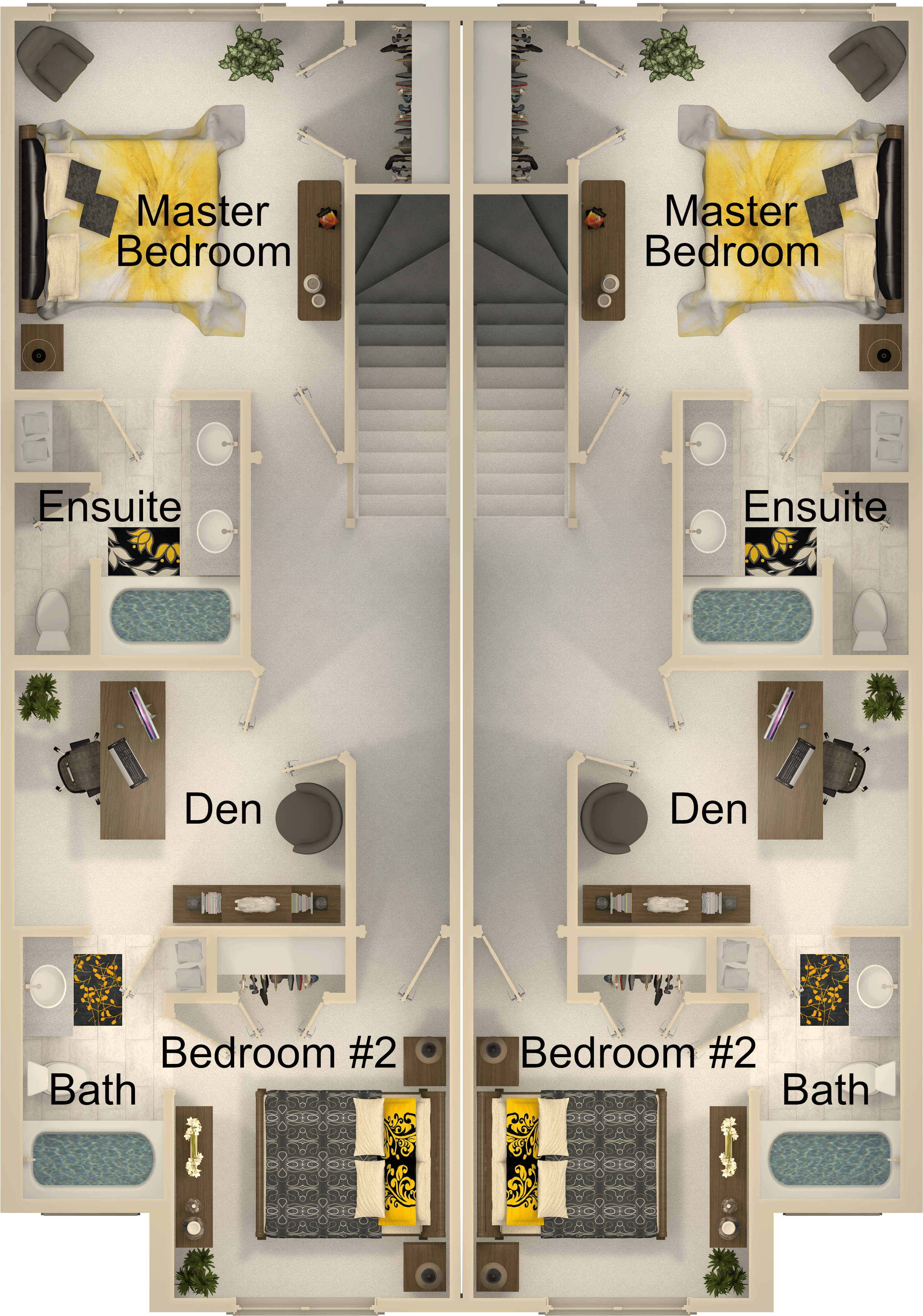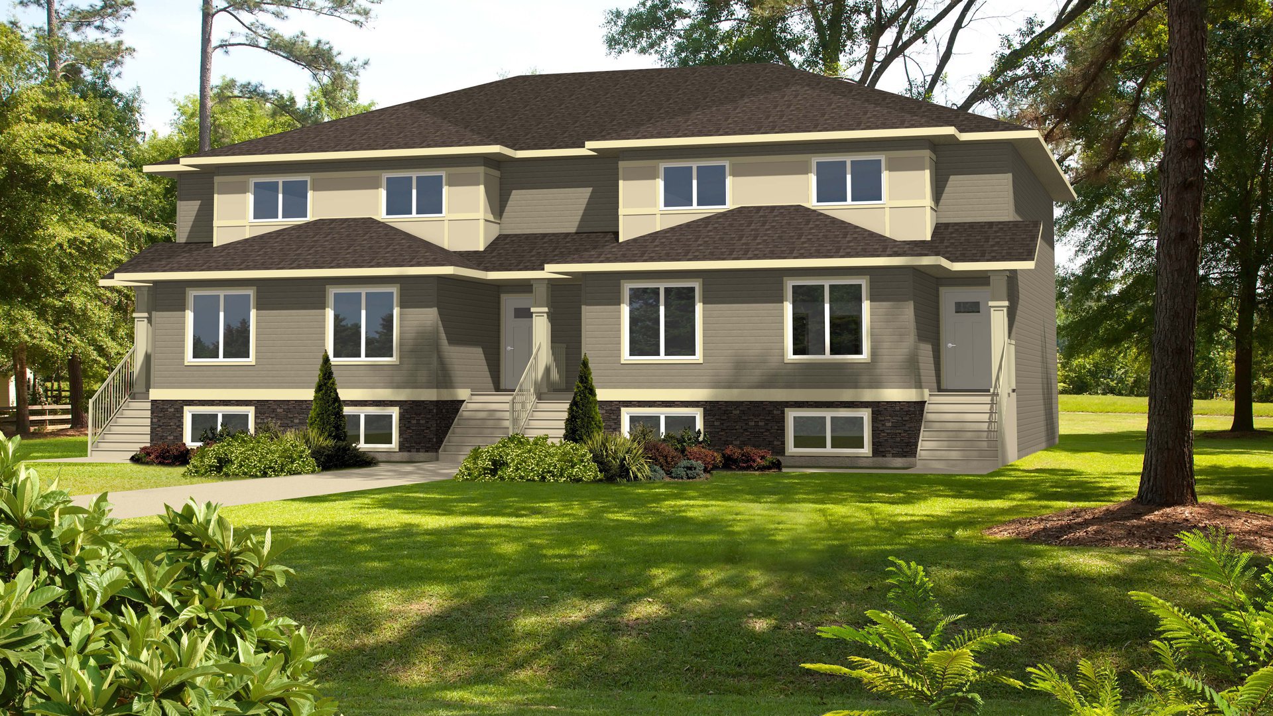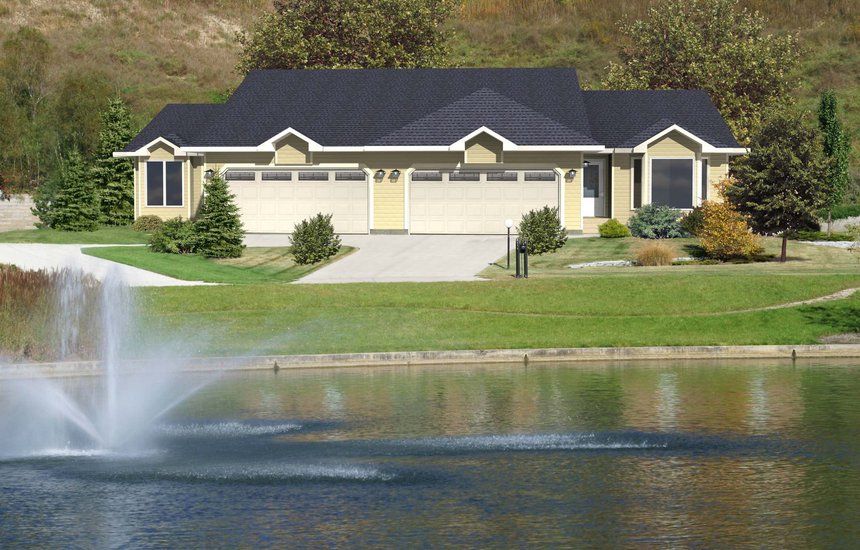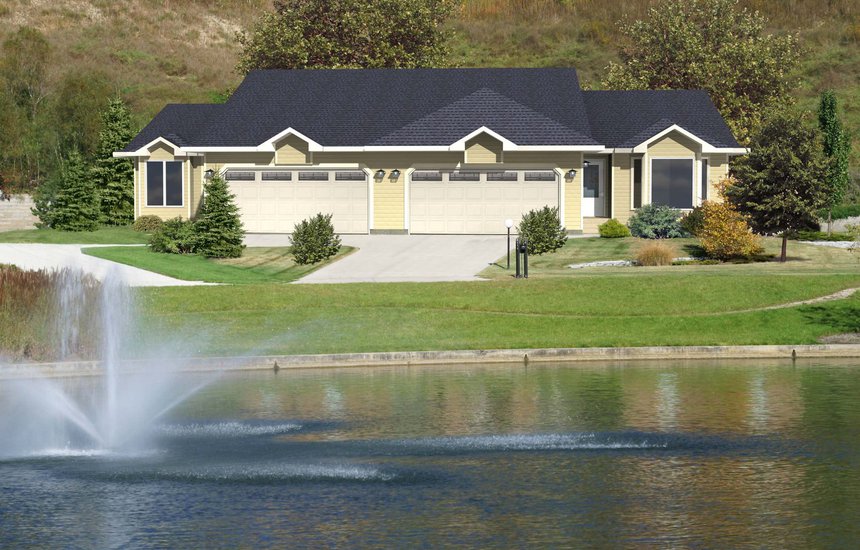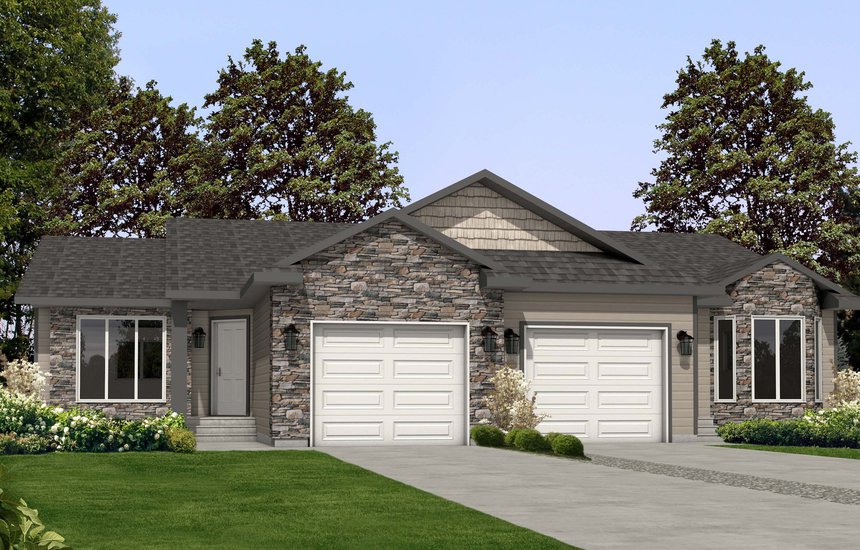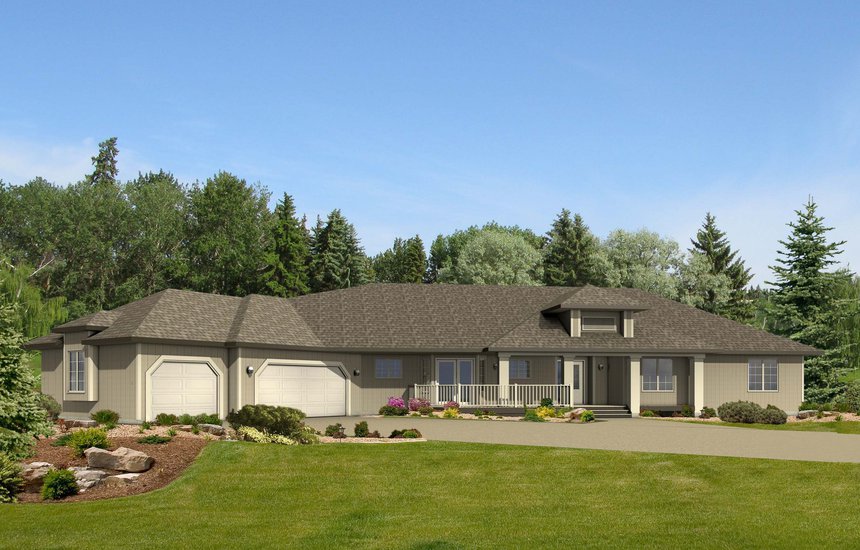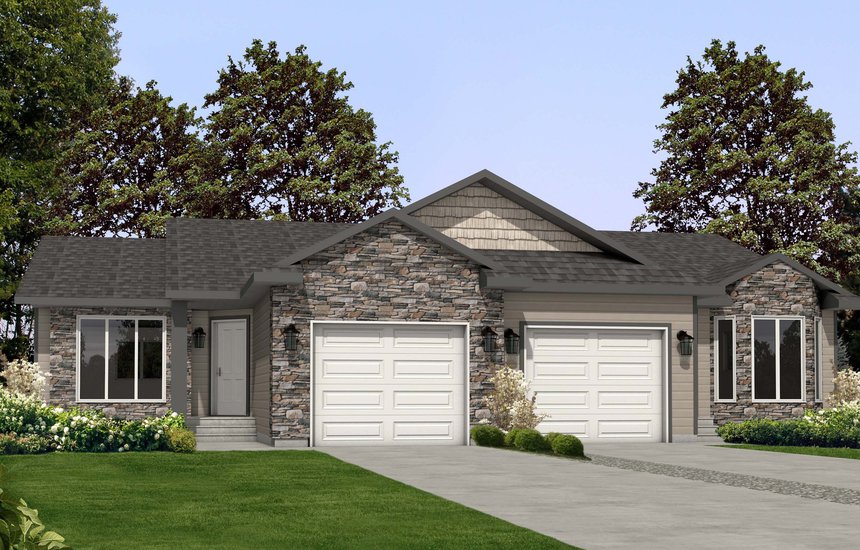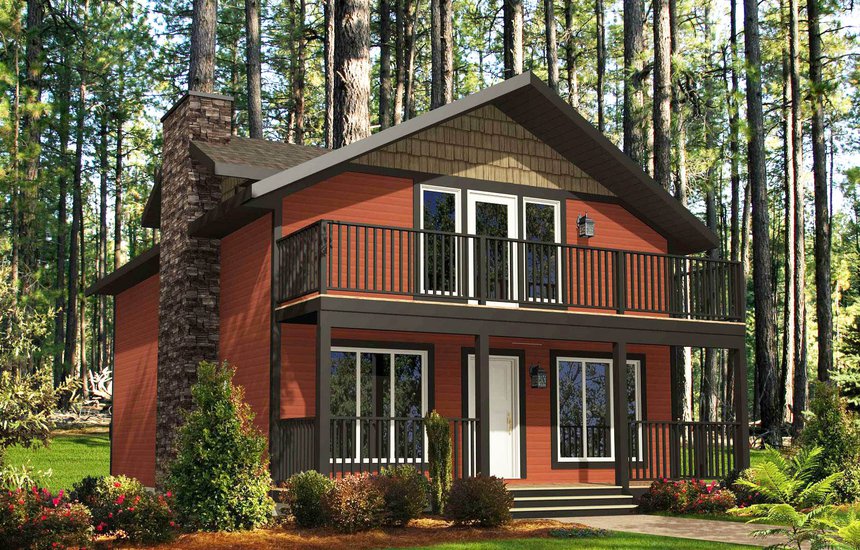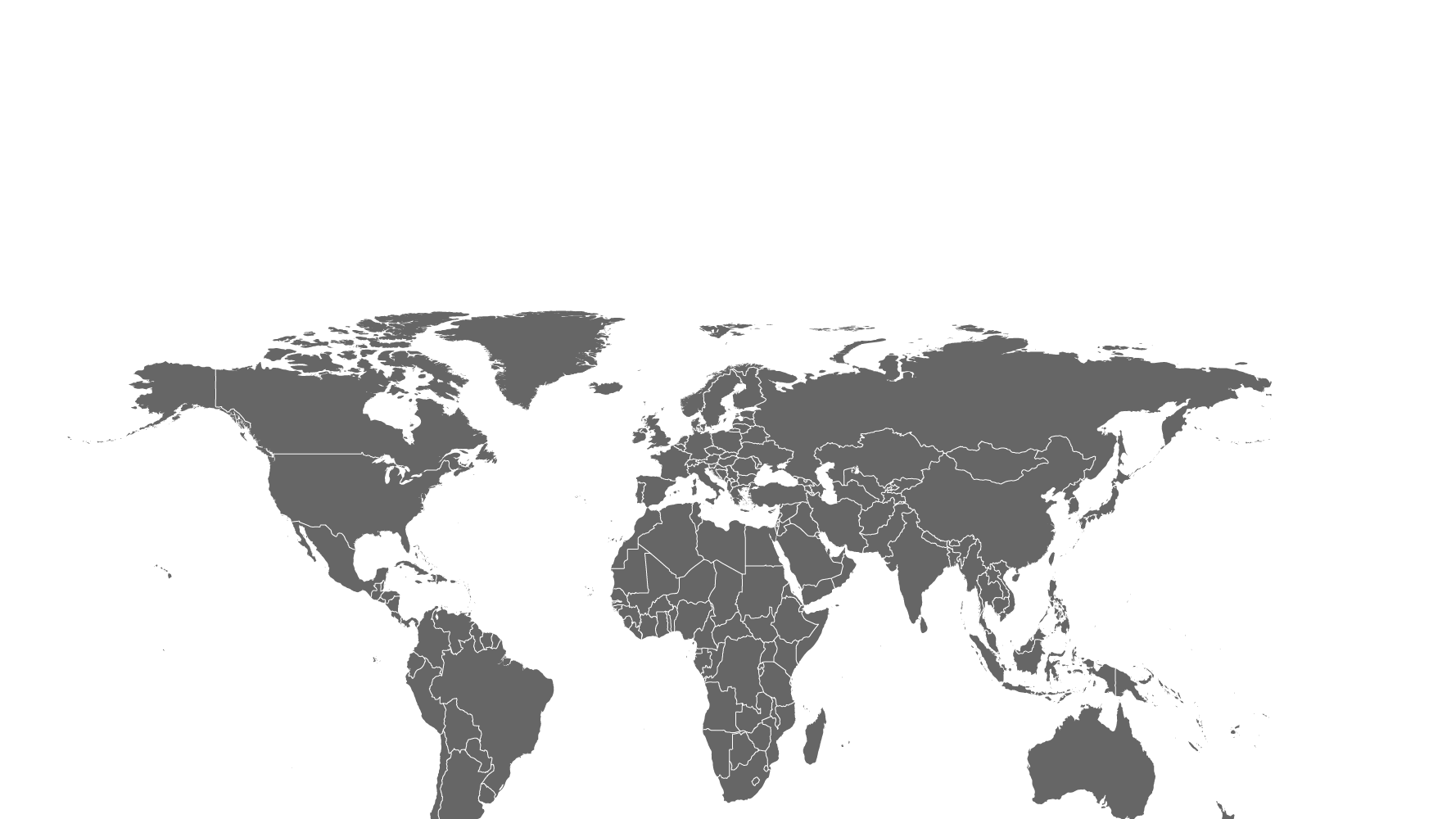Floorplan
Unit A 1519 SQ. FT. / Unit B 1519 SQ. FT.
16'-3"W x 55'-0"D
Living Room
11'-7" x 13'-3"
Kitchen
10'-8" x 12'-6"
Dining
11'-7" x 8'-5"
Master Bedroom
11'-7" x 13'-0"
Bedroom #2
9'-8" x 10'-4"
Bedroom #3
10'-0" x 9'-9"
Den
11'-7" x 9'-0"
Main Floor
Unit A 828 SQ. FT. / Unit B 828 SQ. FT.
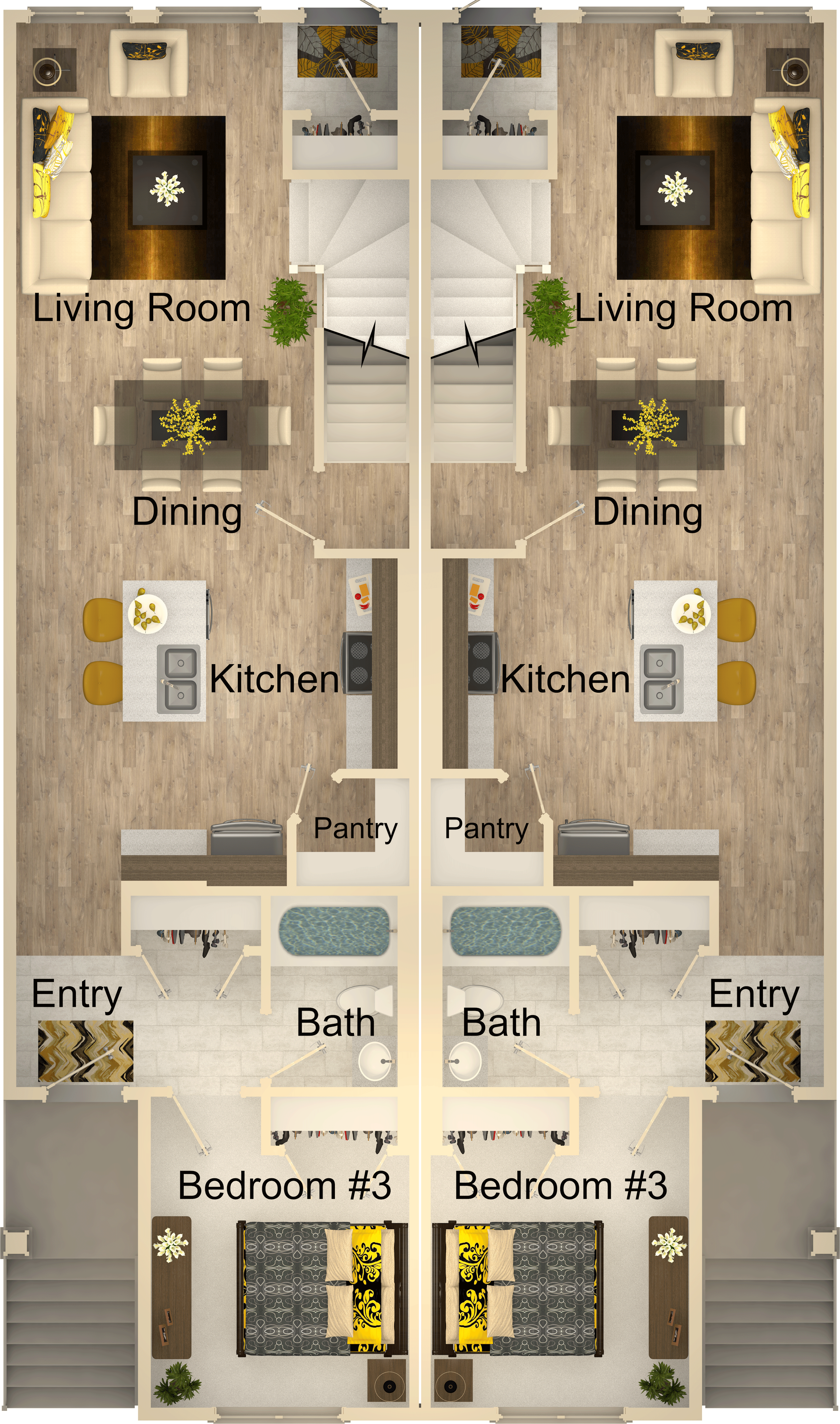
Second Floor
Unit A 691 SQ. FT. / Unit B 691 SQ. FT.
