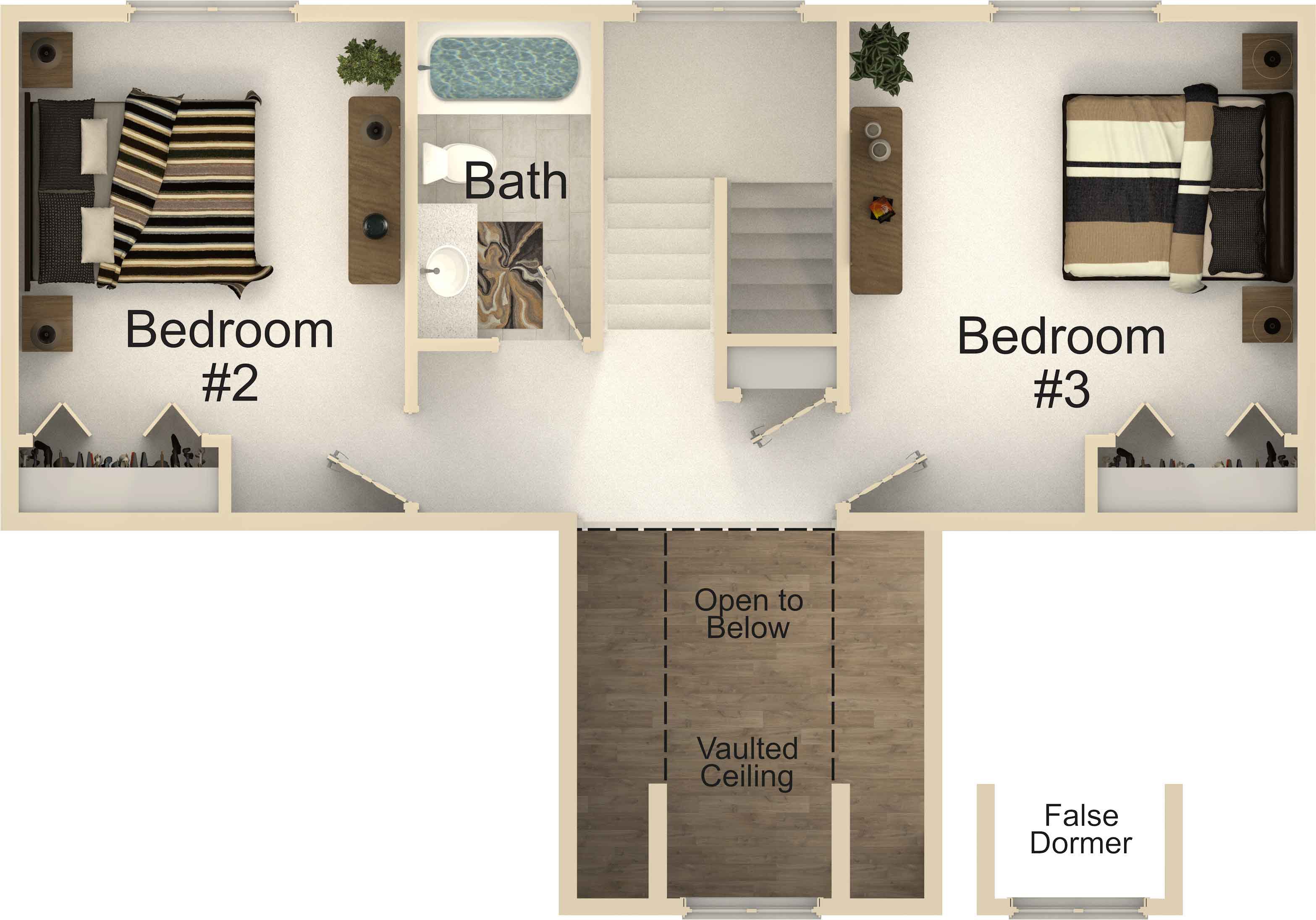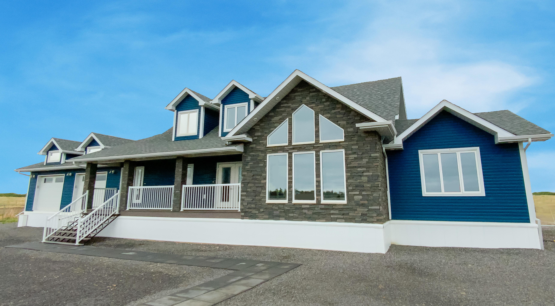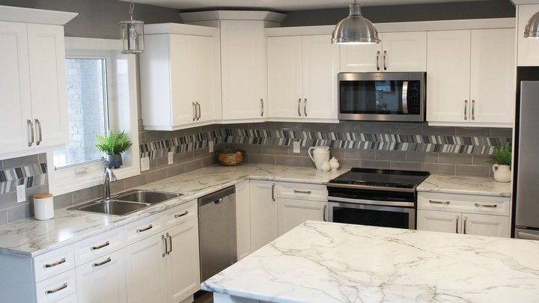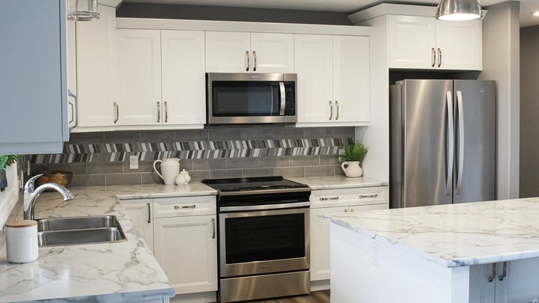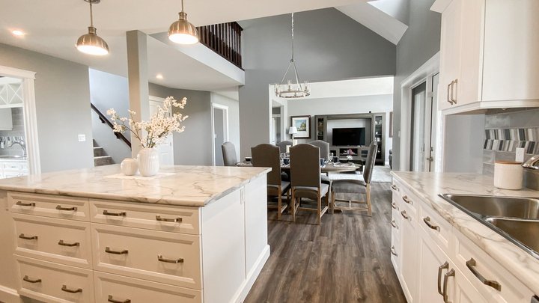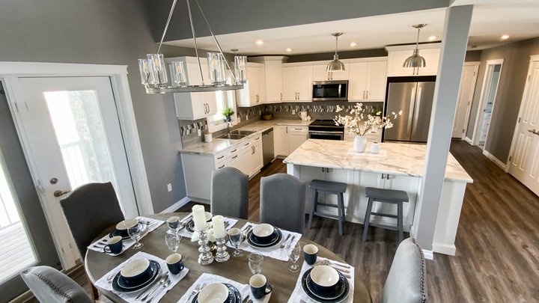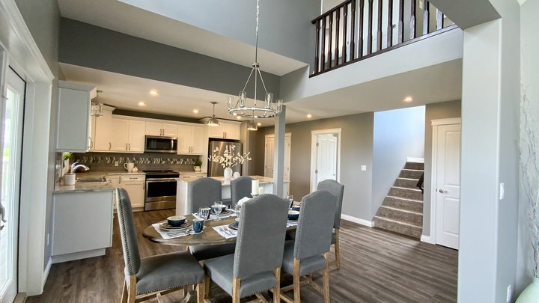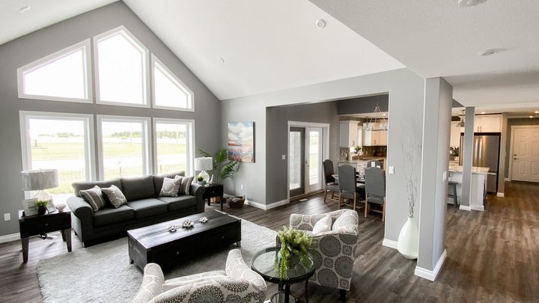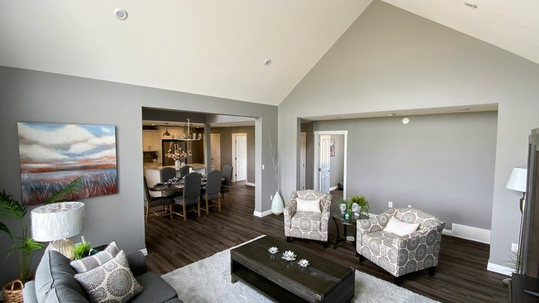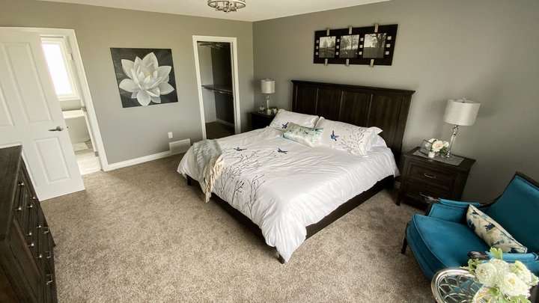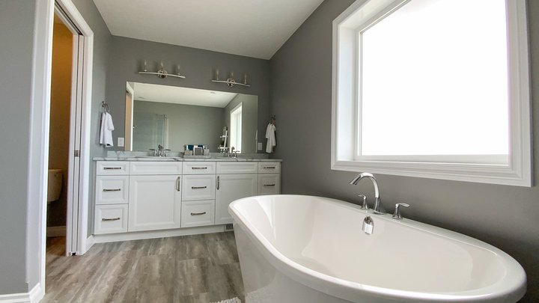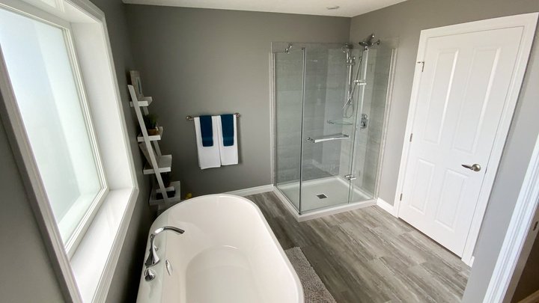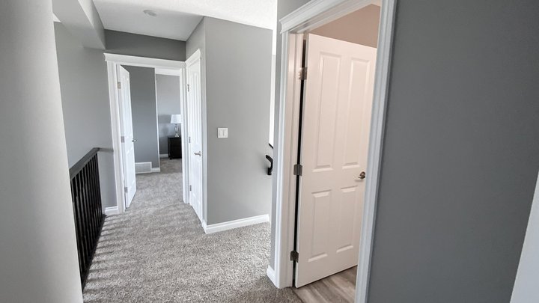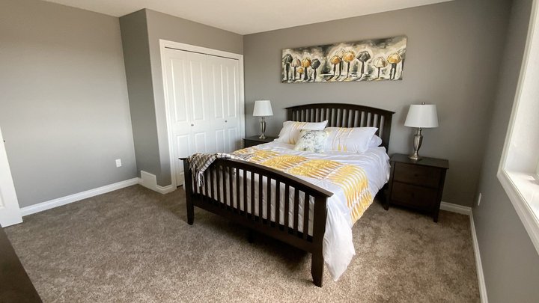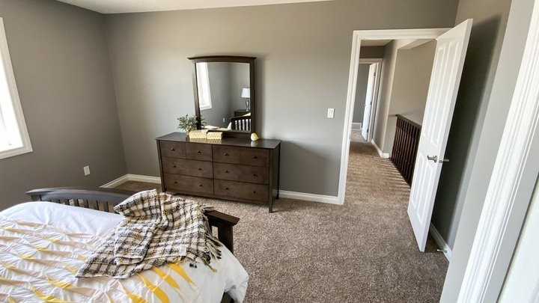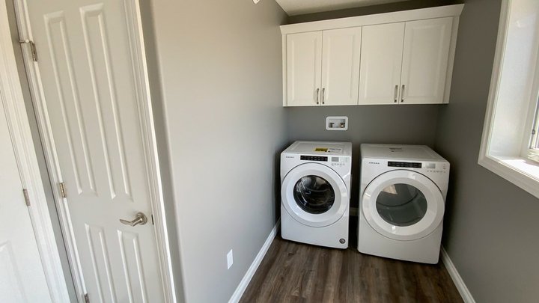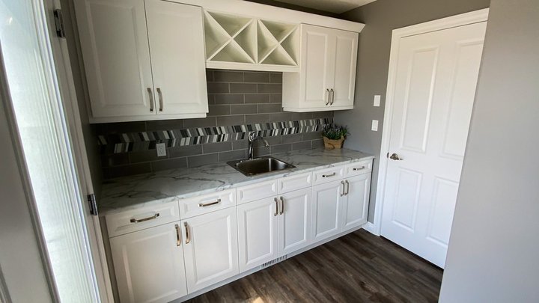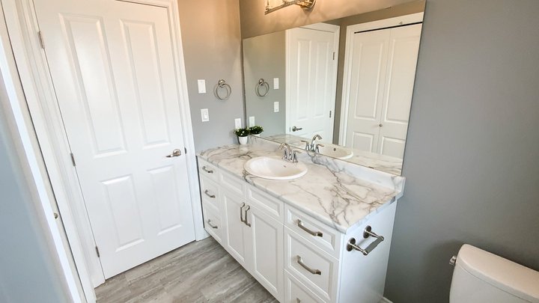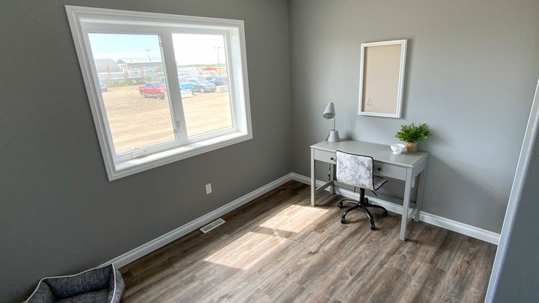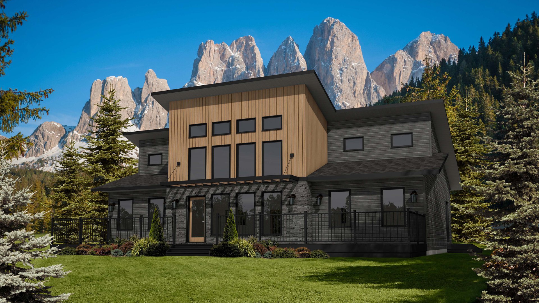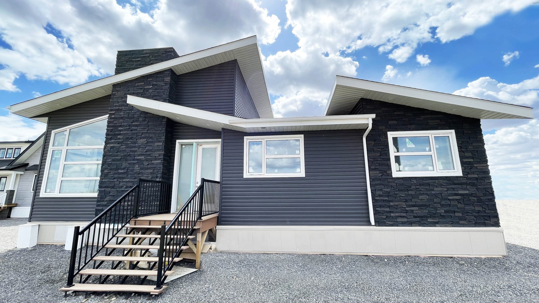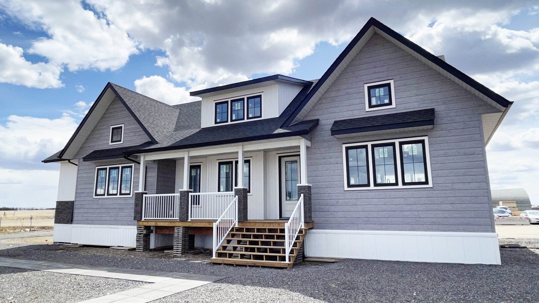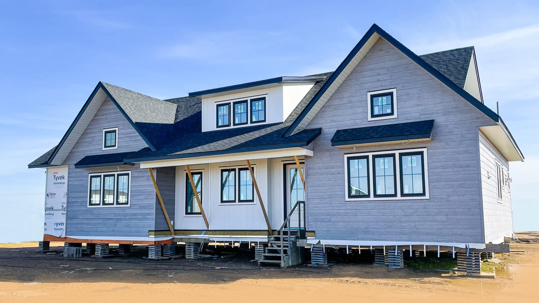Fairmont Showhome
Our Fairmont house plan has been a family classic for the last 70 years, and our High River, AB is in the process of building another model to tour. The Fairmont is a lovely two-storey with vaulted ceilings in living, dining and kitchen areas. This house plan features a large master bedroom with a lavish ensuite on the main floor. Construction updates are coming soon! In the meantime, please browse through our image gallery and virtual tour of a previously built Fairmont model.
Previously Built Fairmont Model
Floor Plan
2316 SQ. FT.
82'-0"W x 33'-0"D
LIVING ROOM
16'-0" x 17'-0"
KITCHEN
11'-0" x 12'-9"
DINING
10'-6" x 11'-0"
POCKET OFFICE
7'-8" x 7'-10"
MASTER BEDROOM
14'-0" x 16'-0"
BEDROOM #2
13'-4" x 12'-2"
BEDROOM #3
11'-6" x 12'-2"
DEN
11'-0" x 8'-4"
MAIN FLOOR
1776 SQ. FT.
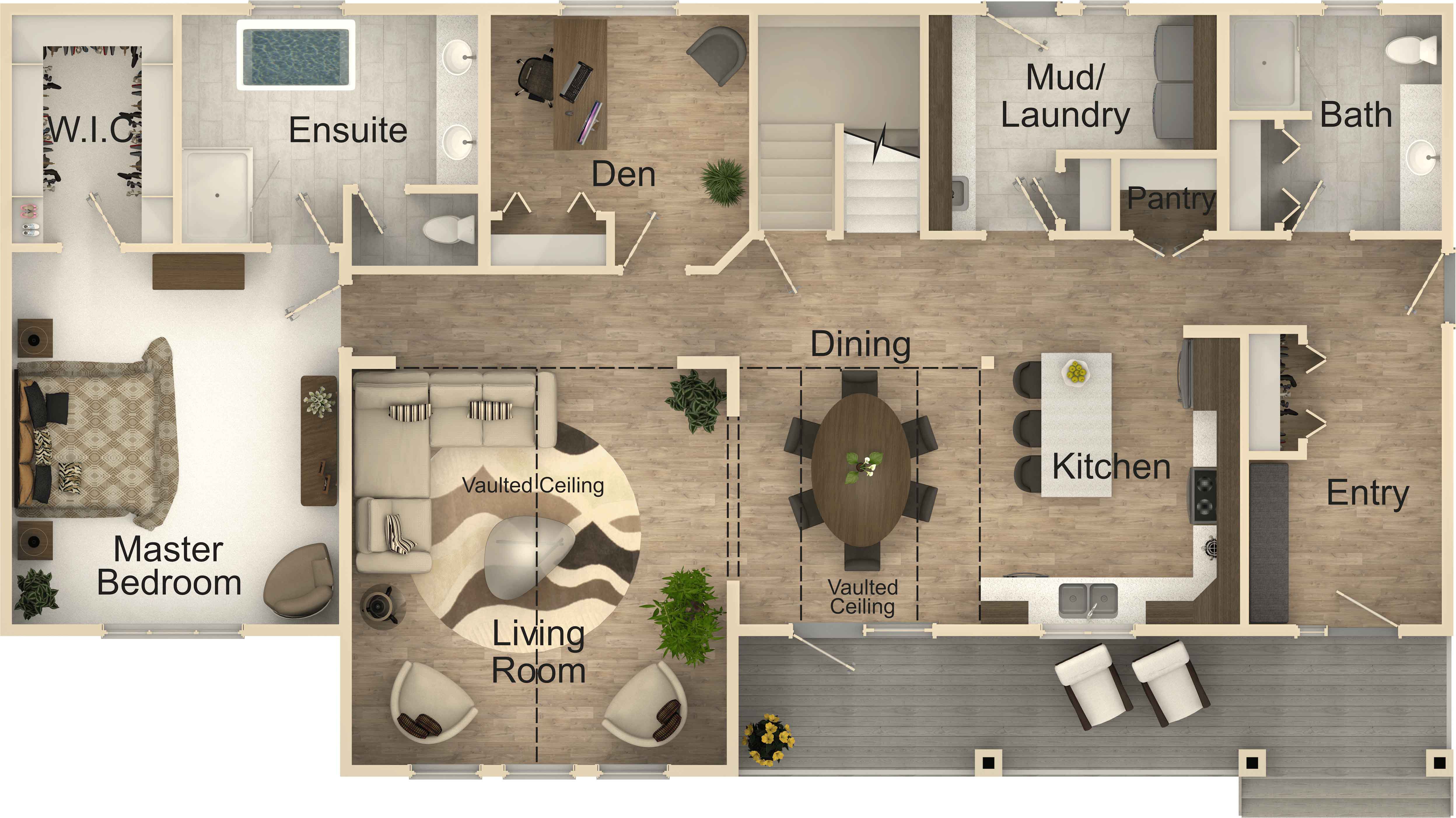
SECOND FLOOR
540 SQ. FT.
