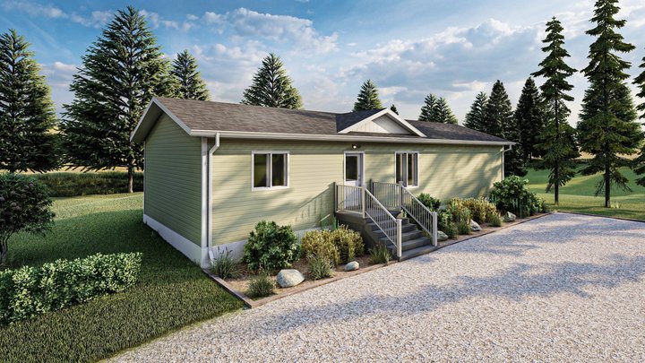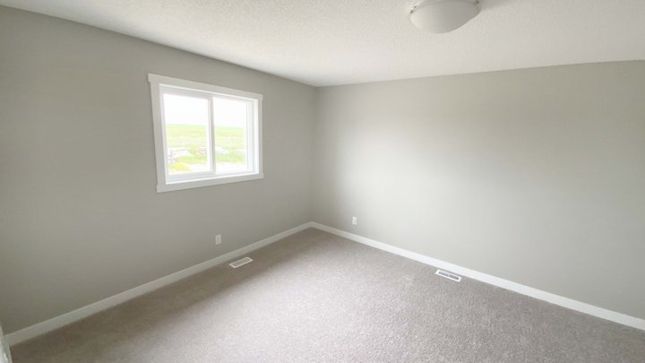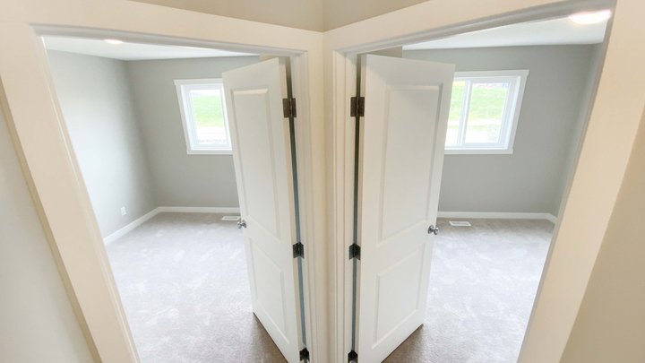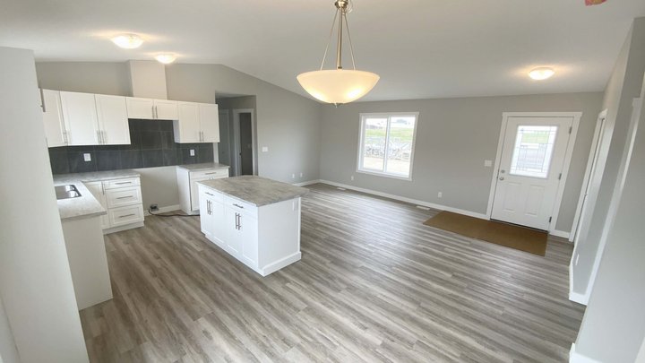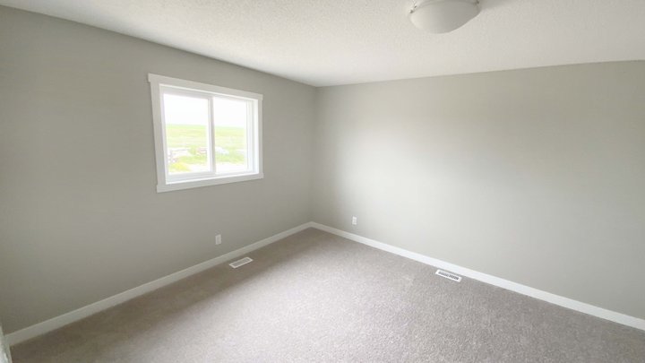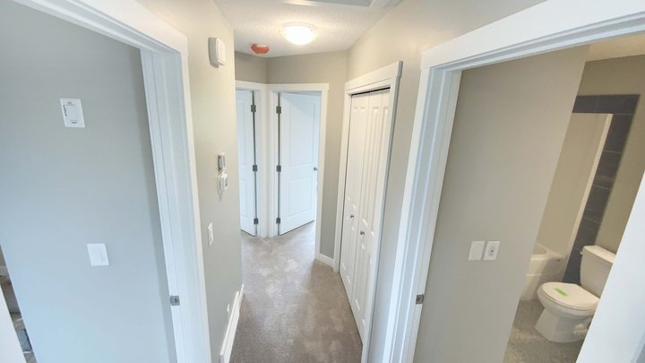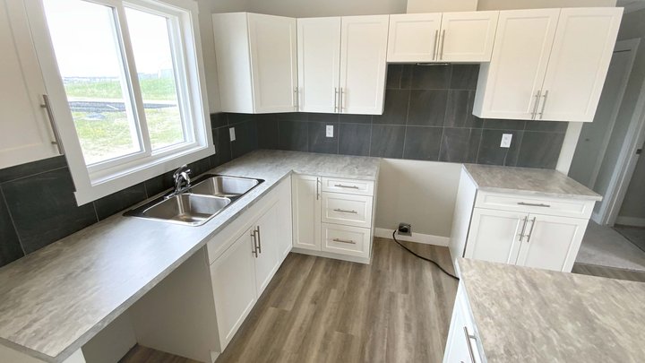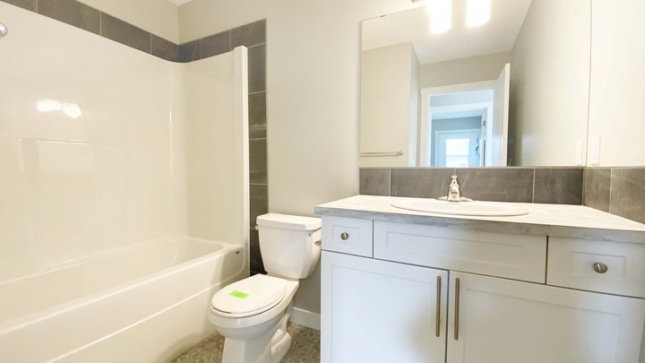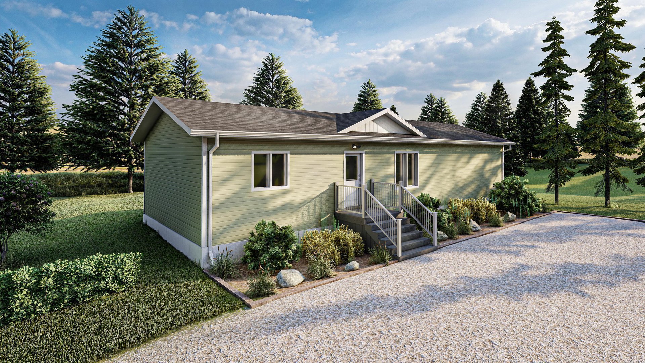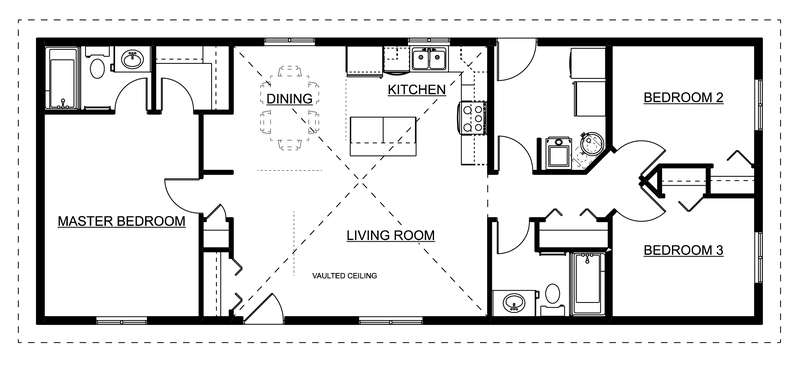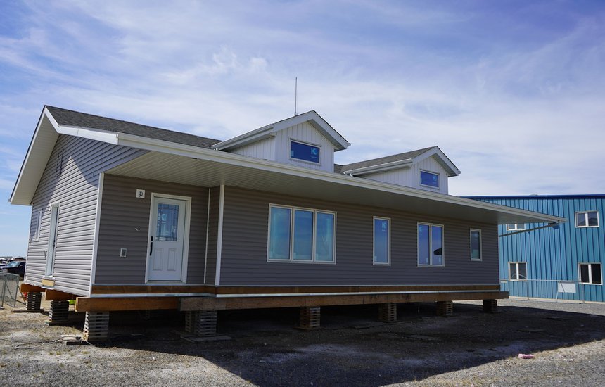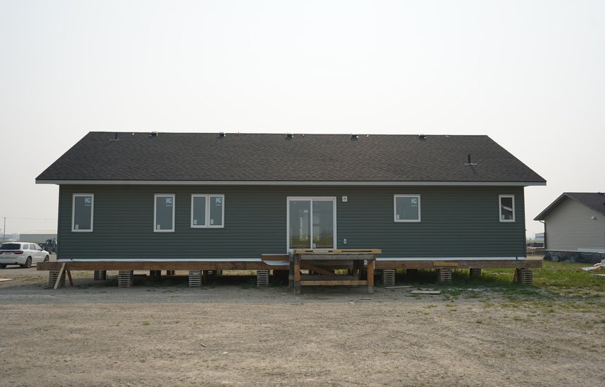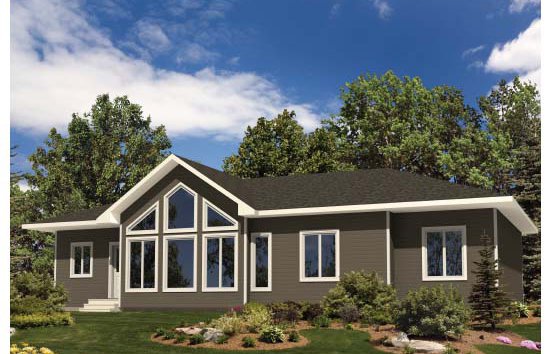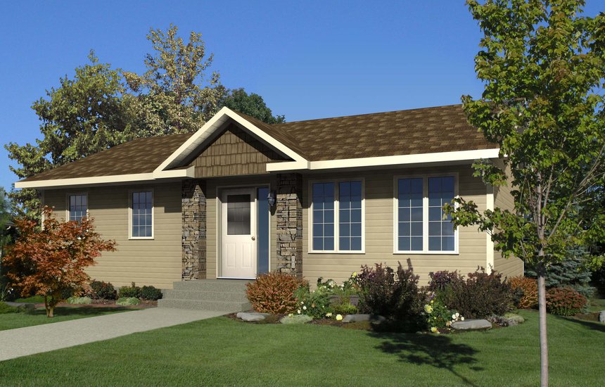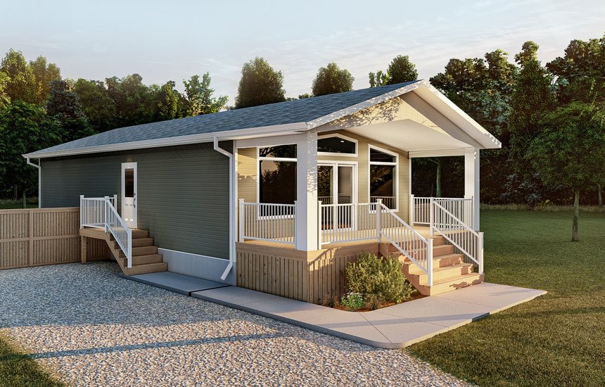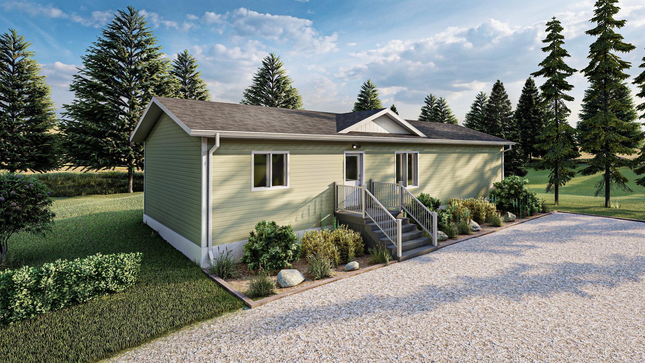Image Gallery
Floor Plan
Settle into the Elrose and enjoy the simplicity of bungalow living at its finest. Don’t miss your chance to make this home yours—schedule a showing today and see how it fits your needs!
- Living Room (15'-0" x 11'-4'')
- Kitchen (11'-0'' x 9'-8'')
- Dining (11'-0'' x 9'-8'')
- Master Bedroom (12'-0'' 15'-8'')
- Bedroom #2 (11'-0'' 9'-2'')
- Bedroom #3 (11'-0'' x 9'-2")
Disclaimer: Floor plan dimensions are approximate and subject to change.
Explore the Elrose
Take a virtual tour of this 1,232 sq ft bungalow featuring 3 bedrooms and 2 bathrooms. Discover its bright, open layout and envision your future in this charming home—all from the comfort of your device!
Get More Info on Quick Possession Homes — Fill Out the Form Below.
Nelson Homes offers Quick Possession homes (Ready-to-Move or RTM) for delivery to Alberta, Saskatchewan, and select areas of Manitoba. These homes arrive fully built and ready to be placed on a prepared foundation, providing a faster and more convenient housing solution.
For customers outside these regions, prefabricated home packages can be shipped across Canada, allowing on-site assembly by local contractors or builders. Nelson Homes also has an extensive dealer network to assist with customization, construction, and delivery logistics, ensuring a seamless home-buying experience.
